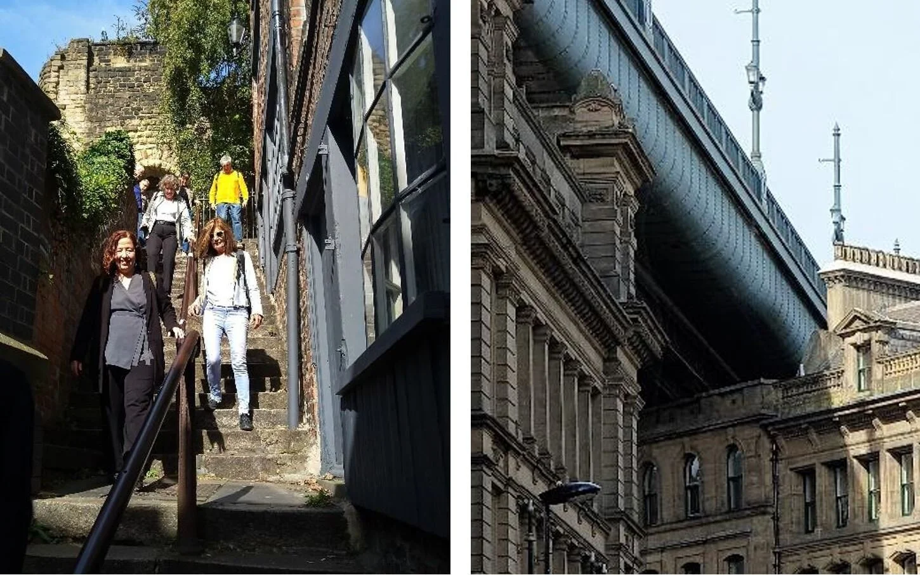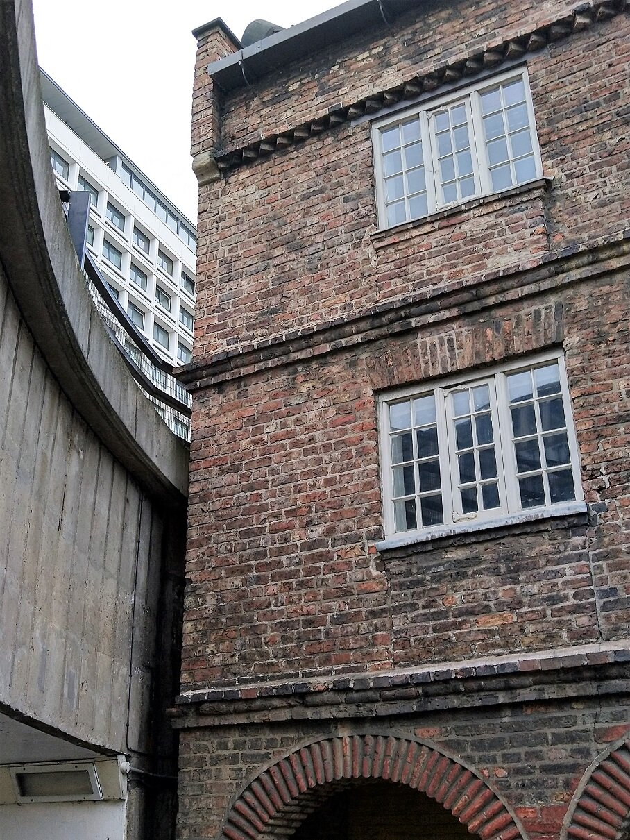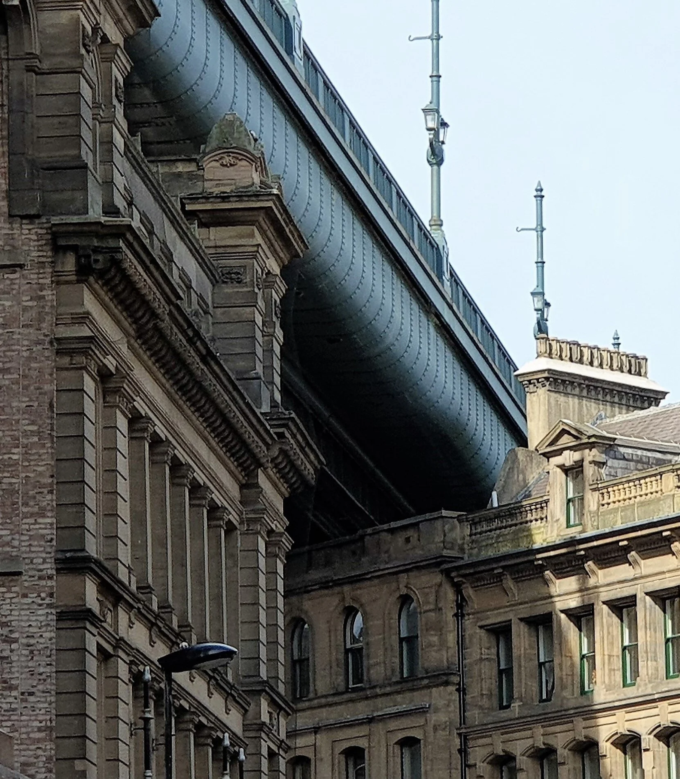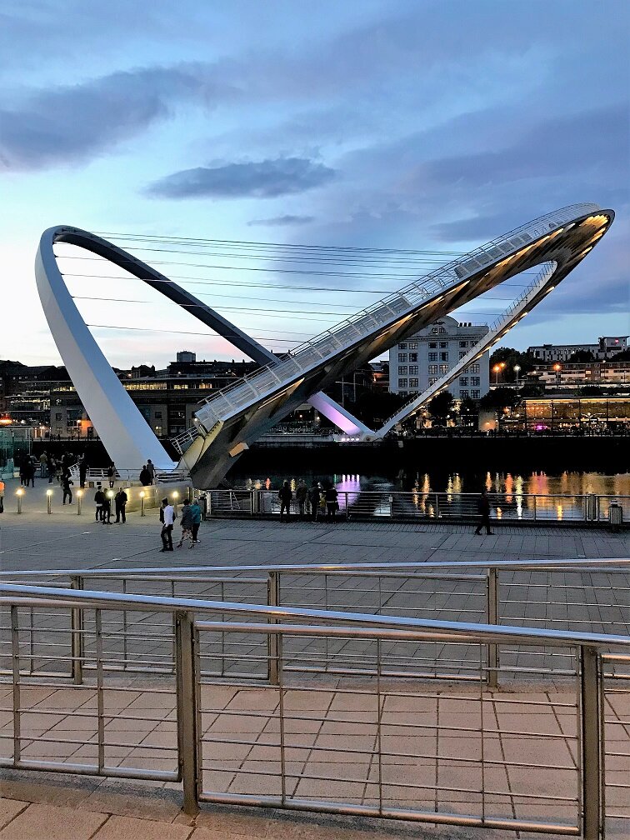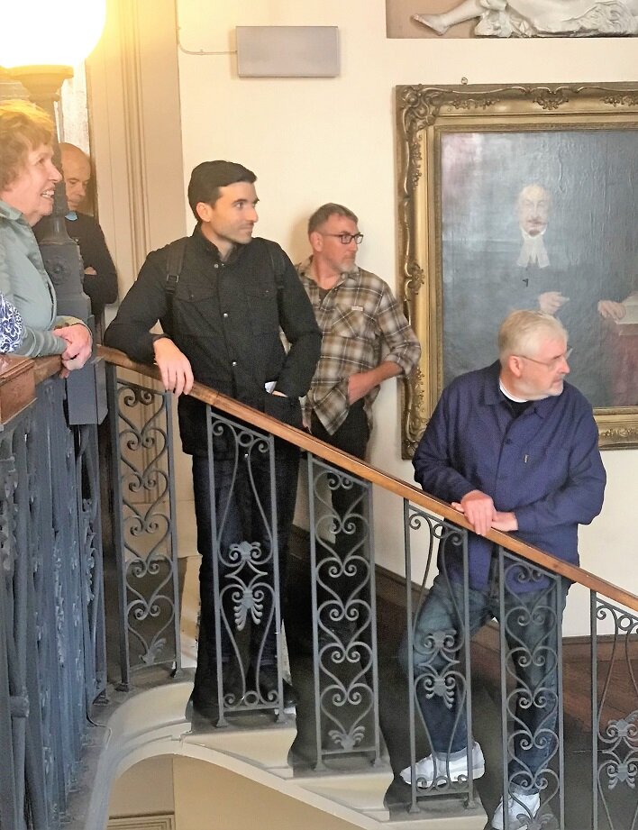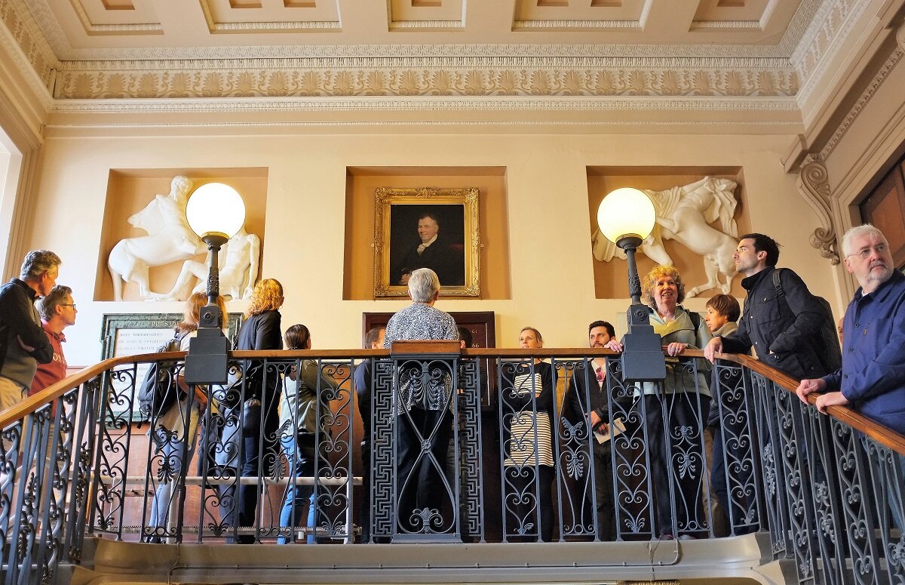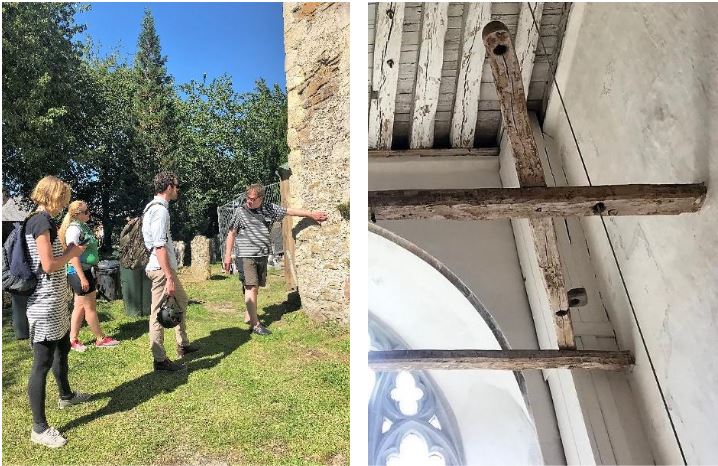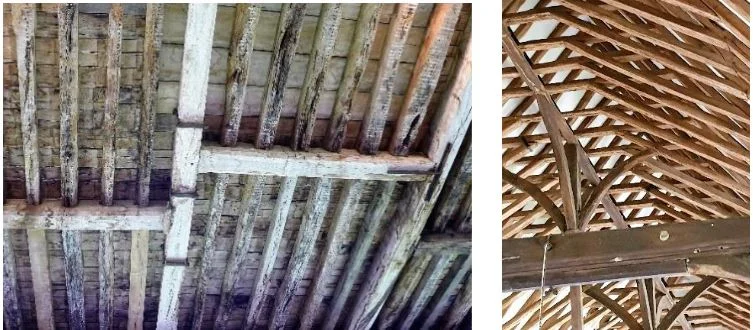A Conversation with NCARB /A pathway towards Licensure
Fiona Mckay
Since graduating from architecture school at the University of Pennsylvania, I have always wanted to get my US architecture license. However, working in the UK and getting licensed outside the United States always seemed too daunting a task. Luckily, the AIA UK recent workshop ‘A Conversation’ with Jeremy Fretts, the Assistant Vice President of Experience and Education at NCARB, finally relieved some of the stress I had been feeling by clarifying the requirements and breaking down the licensure process. For anyone who missed the session, I hope this summary of the conversation will be helpful.
In order to become a US licensed architect, you need three basic components:
a professional degree from an institution accredited by National Architectural Accrediting Board (NAAB),
documented professional experience via the Architecture Experience Program (AXP),
and completion of the Architecture Registration Exams (ARE).
There may be additional requirements depending on your registration state - for example, there is an additional examination in California or additional hours in New York.
The most straightforward path to getting a certified professional degree is to attend an NAAB accredited school. This is not limited to the institutions in the US. The America University of Dubai and the American University in Lebanon provide accredited programs.
However, for anyone who did not study at an accredited university and would like to register in the US, you can use the ESSA program to evaluate the education credentials of your professional institution against the NCARB education standard. This can be found through the link HERE.{https://www.naab.org/eesa/} A price breakdown for the evaluation processes is included. As soon as you start work after graduation, you should start logging our AXP hours through the NCARB website. You need to show you are getting experience in all the phases of projects and elements of architecture practice. For anyone like me who has already started their AXP journey, a really helpful tip is that you are only required to log a minimum of 1860 hours working under a US licensed architect. The remaining hours can be completed under the supervision of a non-us licensed architect or engineer.
An alternative path to show the competent performance of the AXP task is to complete an AXP portfolio. This track is geared towards design professionals who have extensive experience in other countries. The NCARB link can be found HERE. {https://www.ncarb.org/sites/default/files/AXP-Guidelines.pdf}Towards the end of the session, Jeremy discussed the ARE exam procedures and explained how NCARB provides resources on their candidate portal website such as practice exams and an extensive list of reference materials to help us pass the exams.
For those seeking the US accreditation who already have ARB credentials - unfortunately - there is currently no formal reciprocity agreement between the US and UK. However, both the RIBA and the AIA and their respective licensing bodies, the ARB and NCARB, continue to discuss this possibility; although, there is no clear timeline when this will be accomplished.
After the conversation with Jeremy, I feel more confident in my pursuit of a US license from abroad. I hope by reading this you will be encouraged to push through the process. If any of you are working towards your license as I am, the AIA UK Chapter is here to help. Feel free to contact us at emergingprofessionals@aiauk.org. We offer encouragement and support (via hosting workshops and peer mentoring events as well as maintain a resource library) and we can put you in touch with other UK-based ARE takers or others who have experience with the full process.
Visit the AIA UK Chapter website HERE { http://www.aiauk.org/emerging-professionals }for more information and join our mailing list.
Written by: Elaine Wong, Master in Architecture, 2015, University of Pennsylvania Design School







