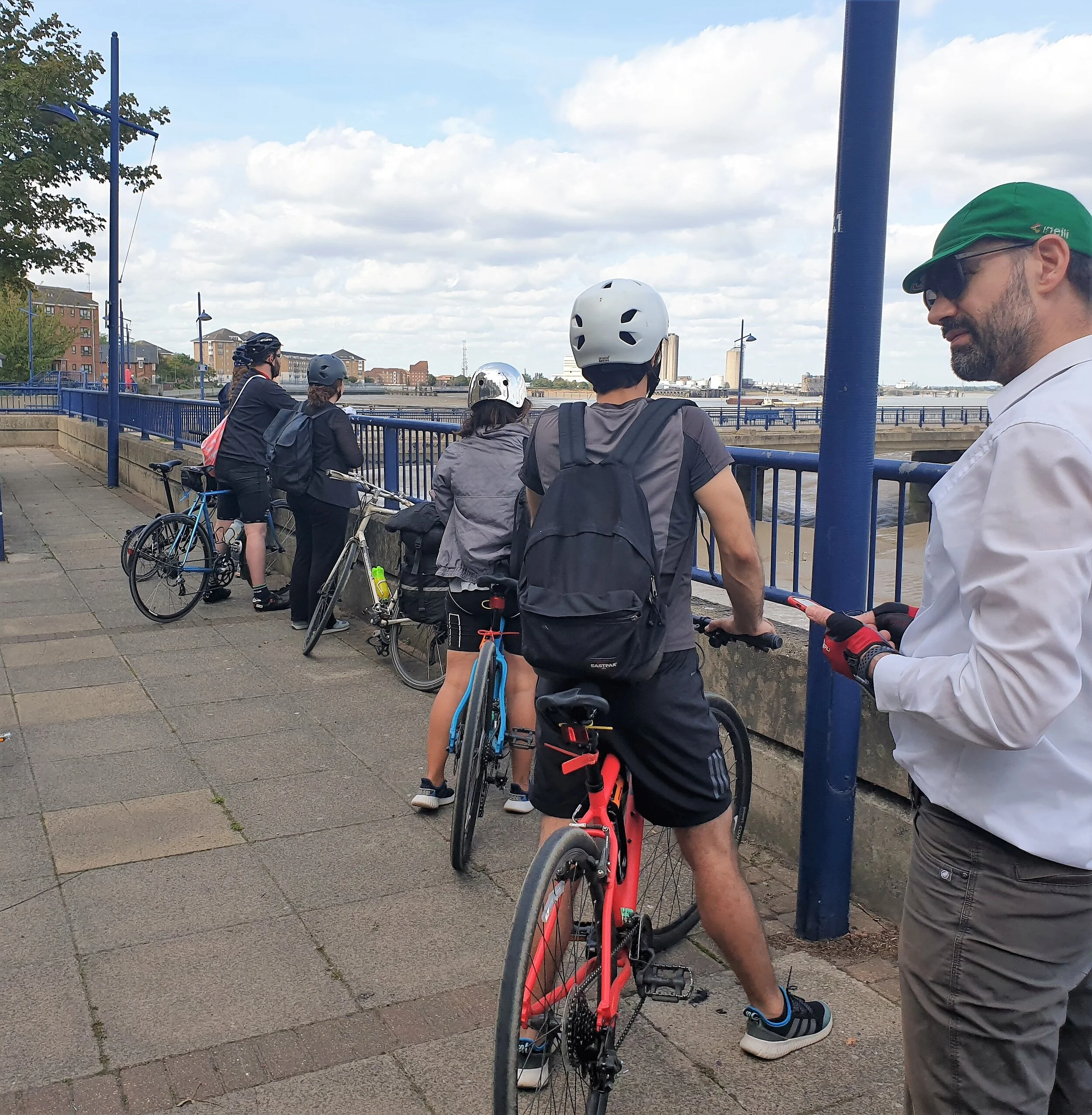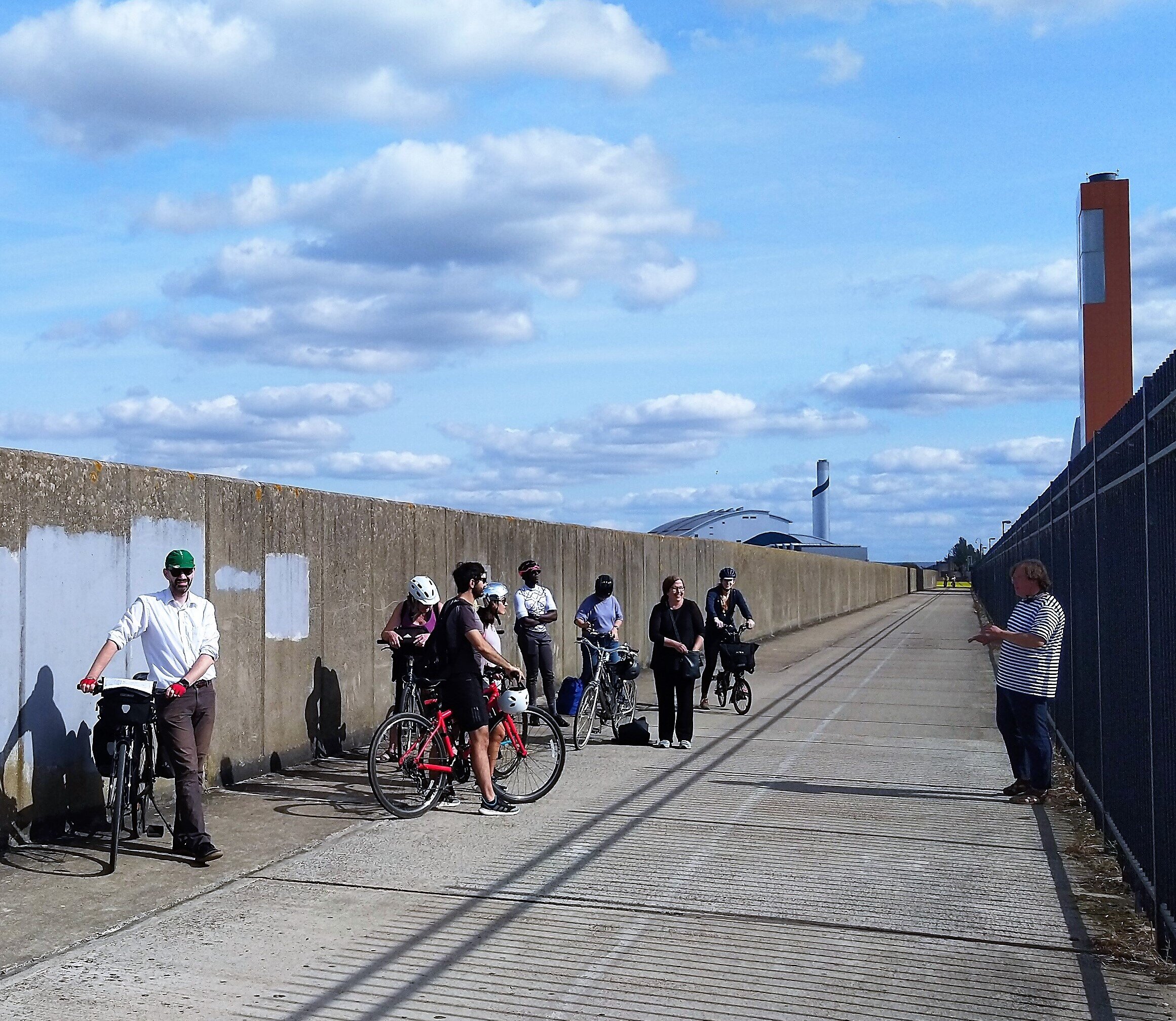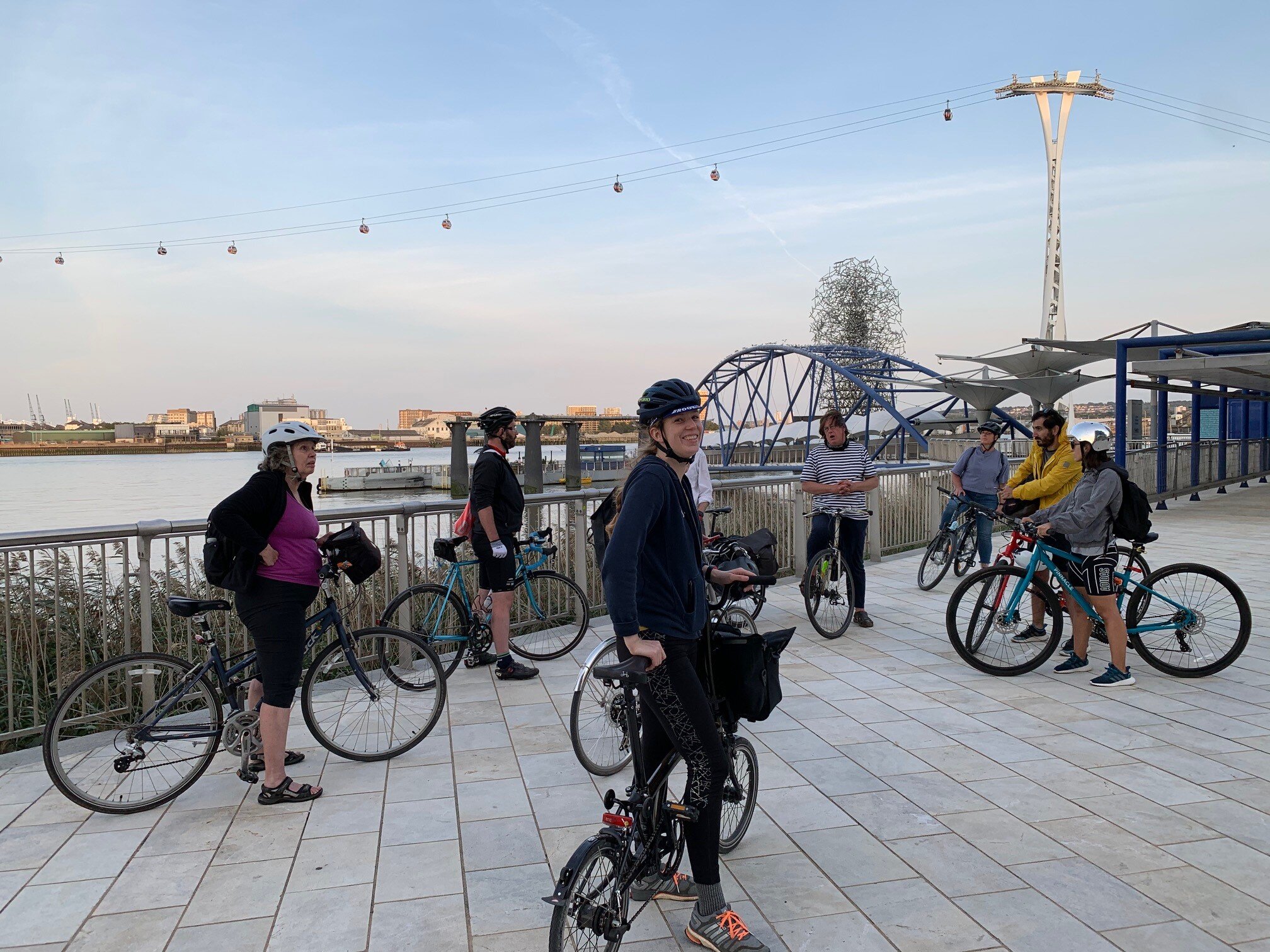At present, the world’s tallest timber building is an 80 m, all timber office tower in Scandinavia. Our proposal for a timber tower of over 300 m high would make it the tallest building in London, becoming a leader in this technology. The proposal would create over 1,000 new residential units in a 100,000 million sq-m mixed-use tower, and mid-rise terraces integrated within the Barbican’s timberland green courtyards, in Central London.
Perhaps the most obvious concern for potential residents of homes built primarily from timber is fire risk; here we advocate two stair cores and sprinklers, plus an advance and improvement on existing fire regulations for safety, so that the proposed building would eventually meet or exceed every existing fire regulation currently in place.
Human Well-being Through Timber
Recent research has also shown that timber buildings can have positive effects on their user and occupant’s health. Some recent studies have also shown that children taught in schools with timber structures may perform better than in those made of concrete. Scientists Roger Ulrich and Marc Berman in the US have been studying the triggers that stimulate these very positive health and well-being responses. Scandinavia has also shown illness recuperation times greatly improving, particularly related to stress and circulation, even leading to heart benefits. There is also a perk in cognitive skills in one side of the brain dealing with temporal location. Berman has seen an improvement of some 20 per cent in memory and alertness, while people gain a more positive outlook on their day – a ‘spring in their step’.
Integrating Nature in Cities
The purer the experience, the closer to nature, the more real the saturation of the colours, the more impactful and more overwhelming the influence. We seem naturally wired to perform best in our evolutionary homes, looking at timber and vegetation. Greening the streets has also been linked to cognition improvement. These more relaxed settings naturally create a desire to linger and perambulate, walking being a significant health benefit.
The integration of flora and fauna in cities again can potentially render a quantifiable benefit equivalent to gifting each neighbour 10,000 euros, while making them more sociable, and reducing their heart rates, adding –it is said– 7 years more to their life expectancy. Cities still have the potential to integrate nature in them and become a better place to work and live together, share ideas, and, perhaps, fall in love – it is only natural.
Written by: Kevin P Flanagan, AIA FRAIC

















































































