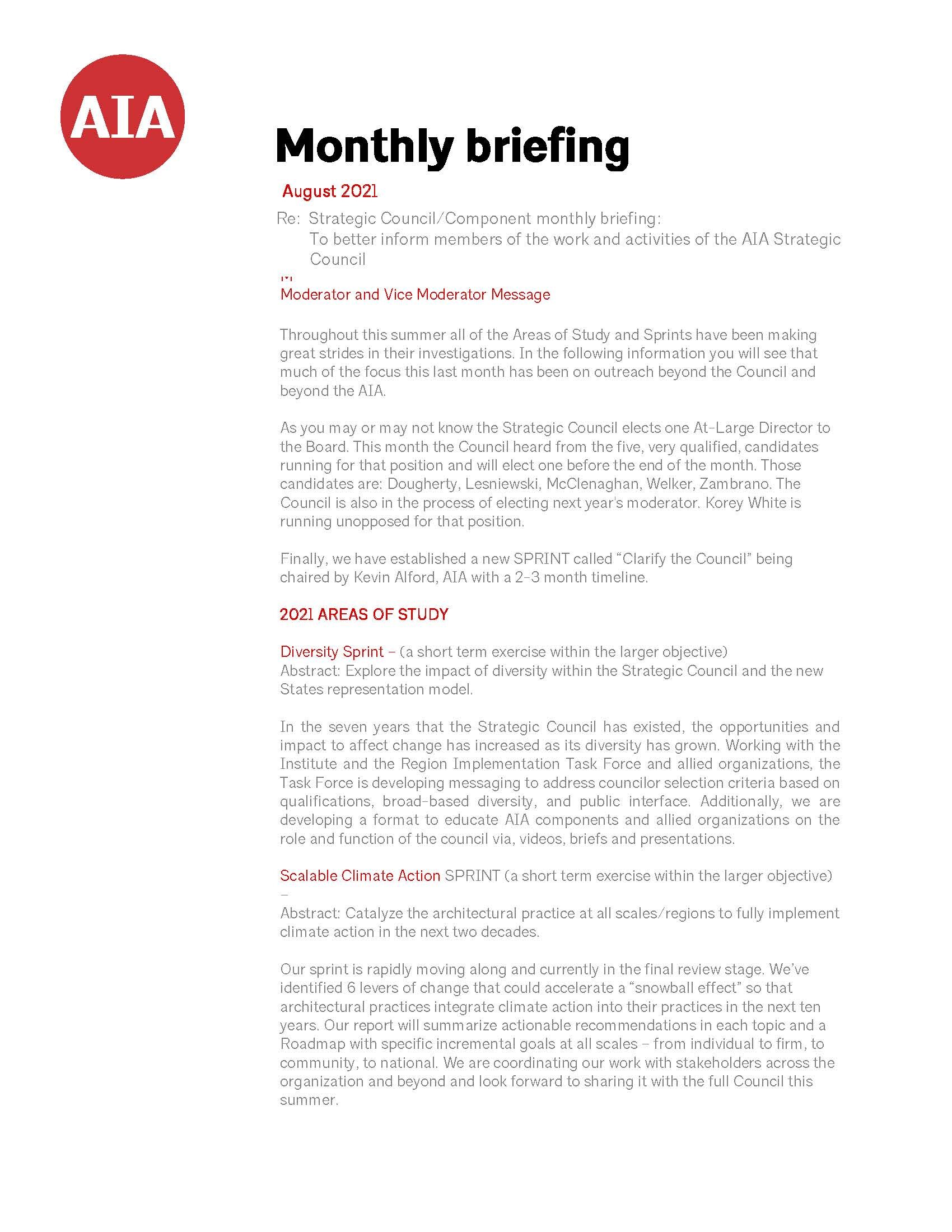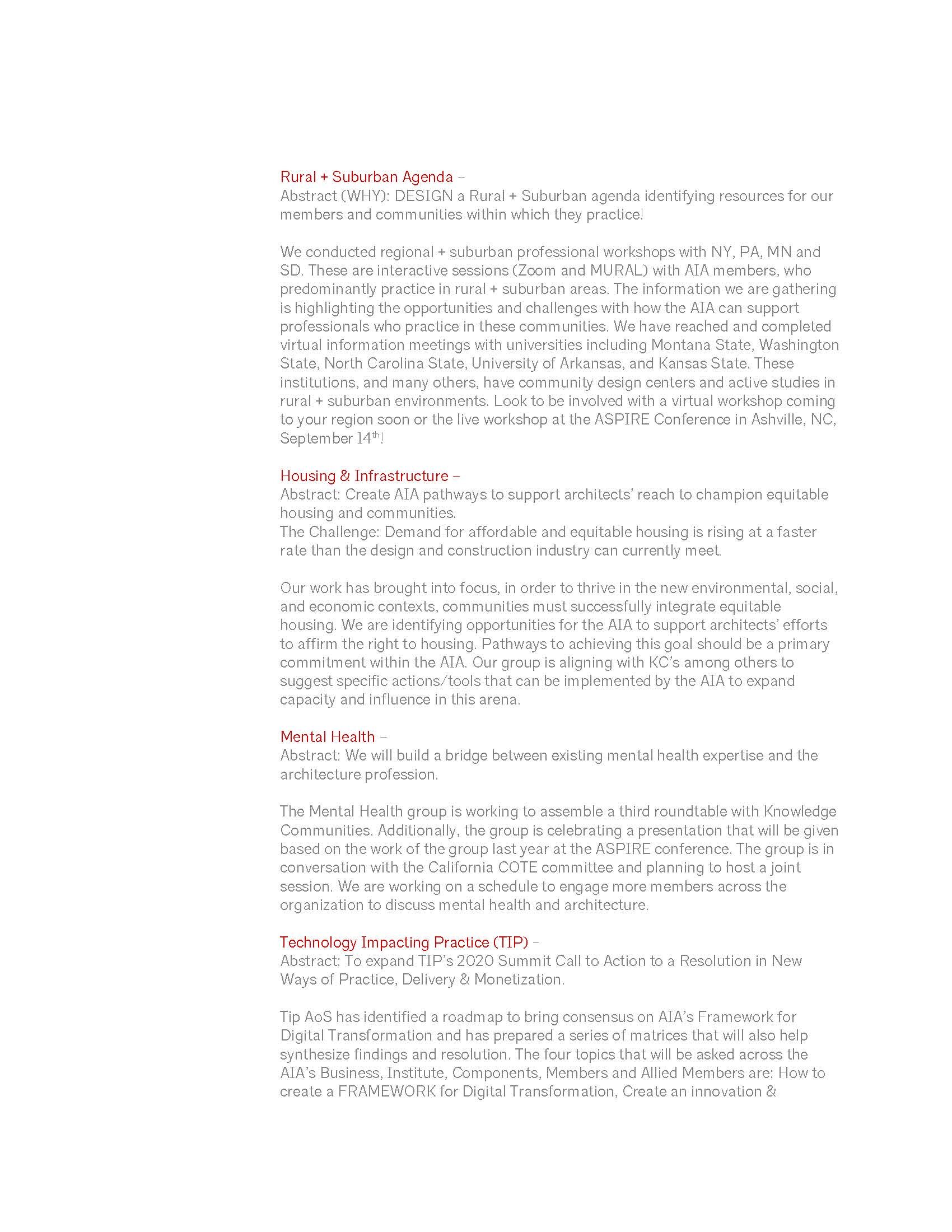I am pleased to announce that Diana Yu, AIA - a fellow AIA UK Board Member and successful Chair of the Chapter’s Equity, Diversity & Inclusion (EDI) Committee since its inception last year - has been appointed as Committee Member of the Paradigm Network. Congratulations to Diana on her prestigious new role!
The Paradigm Network is a professional association of architects who are passionate about increasing Black and Asian representation within the built environment. It exists to support, encourage, and help talented architects from Black and Asian backgrounds in education, and as they progress in their careers. It is also keen to promote the development of Black and Asian-led practices.
The Paradigm Network believes that encouraging a more diverse design team reflects the society we live in and creates a richer one. Architecture can drive the potential to transform people’s quality of life, stimulate the economy, and enhance the environment.
Hailing from Dallas, Texas, Diana has been living in the UK for the last eight years and qualified as a US architect whilst abroad in 2019. She is currently a Senior Associate at ADAM Architecture and has a broad range of experience on projects including speculative housing schemes, inner-city urban regeneration work, and residential new builds. She is also currently the Events Coordinator for the Traditional Architecture Group (TAG) and a Young Professional Member of the International Network of Traditional Builders, Architects, and Urbanists (INTBAU). She aims to use her experience and various roles to champion and inspire the next generation of young architects from all backgrounds.
The AIA UK chapter is committed to promoting Equity, Diversity, and Inclusion in the architectural profession. We strive to understand how social mobility, gender parity, BAME & LGBTQ+ representation, mental health & well-being, and the inclusion of those with disabilities can be improved. Through our events and initiatives, we seek to raise awareness of the challenges which are still prevalent within our industry and to offer our support and resources to those who may need it. Please lookout for the AIA UK Membership survey which is being launched on 13 Sep 2021. This survey will help us understand the demographic makeup of the Chapter’s membership, what kind of events might be of interest, and what subjects might be of relevance for all of our future initiatives in the upcoming few years.
To learn more about our Committee, contact AIA UK Equity, Diversity & Inclusion at edi@aiauk.org.
Written by: Christopher Musangi, AIA
This article has been written as part of the AIA Newsletter’s commitment to member news. If you are aware of UK Chapter members’ involvement in newsworthy projects, research or events, please bring them to our attention via secretary@aiauk.org and we will publish the story. We will not know what has been achieved unless someone tells us! We welcome pictures as well as stories…











