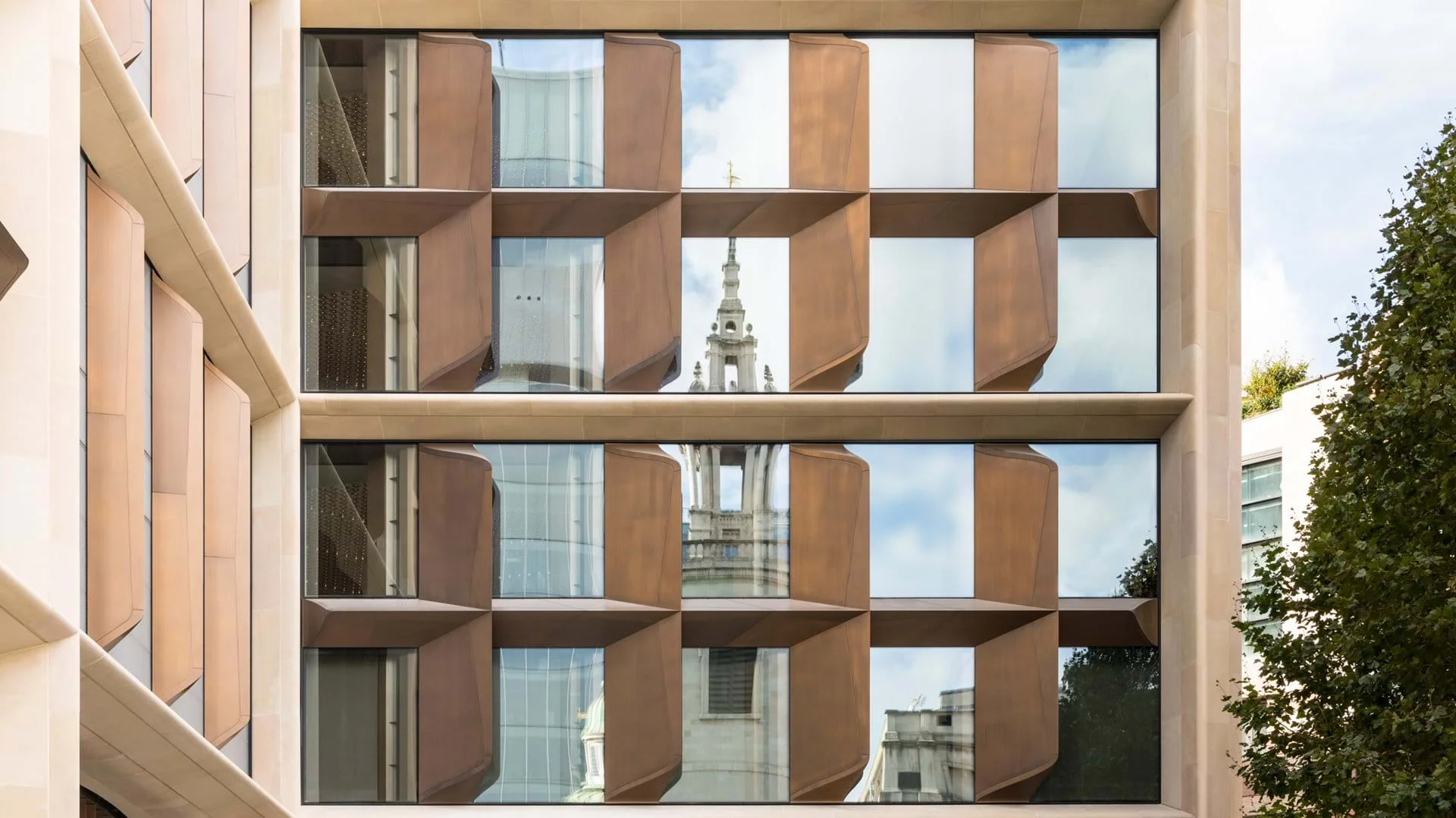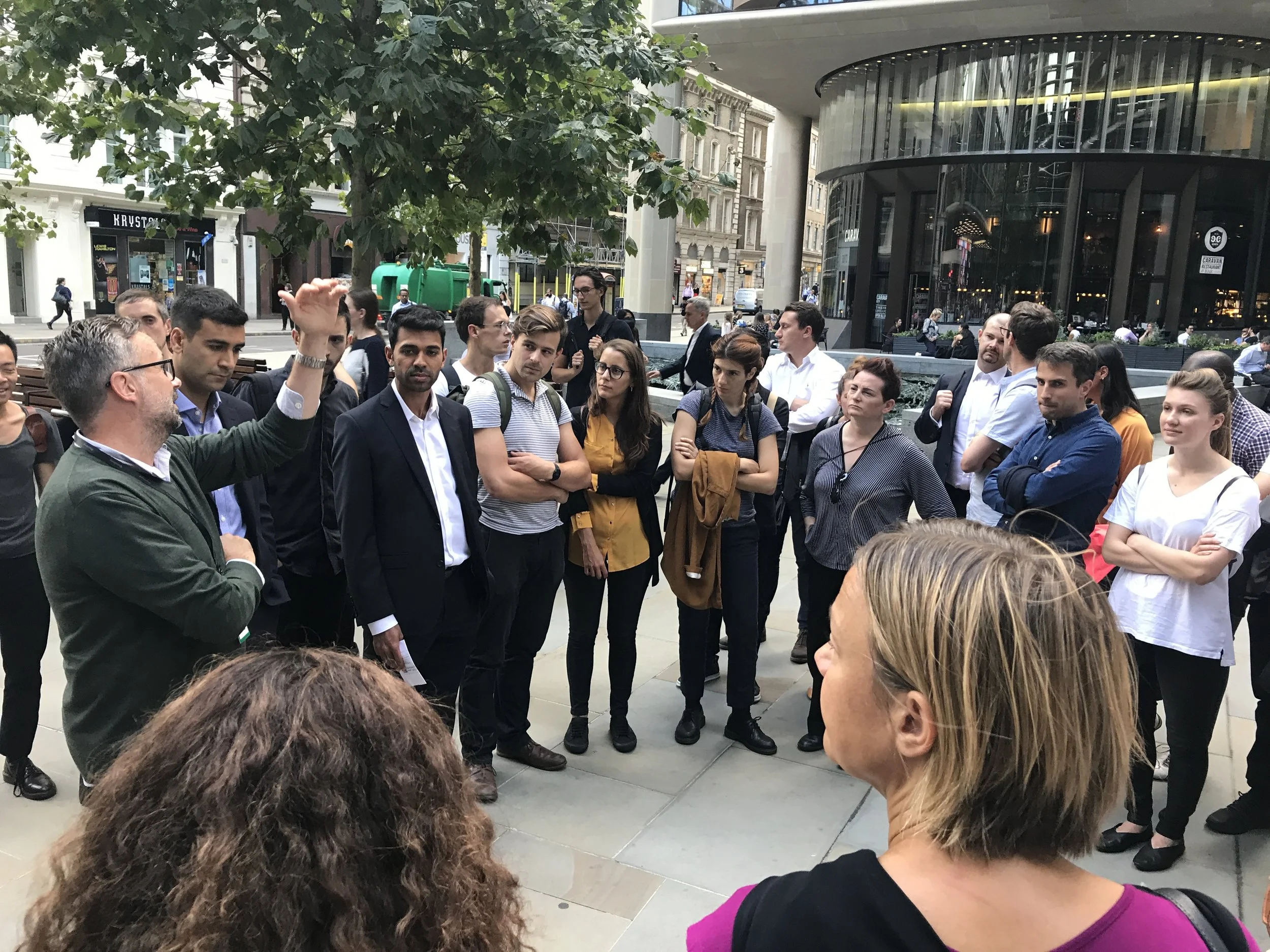London Bloomberg Headquarters Building Tour
Bloomberg’s new European headquarters, occupying a full city block in central London, comprises two buildings united by bridges that span over a pedestrian arcade reinstating an ancient Roman road. The headquarters was completed by Foster + Partners. It has received much interest and we were diligent in our efforts to arrange for a tour of the building. Michael Jones a senior partner at the firm was our tour guide. He worked on all phases of the project and brought tremendous insight into his presentation.
The building design was sensitive to the context of the surroundings. The Cannon Street station is located across the street offers a thousand of people a minute. The site needed to respond to many activities. The site potential was actually much higher than was finally built. The client wanted the headquarters to only contain no other tenants but Bloomberg. The resulting structure was then designed to fill that need and created a highly sensitive contextual in response.
Many innovations were pursued in the solution of the structure. Michael Jones described the design of the lighting, a desire for user interactions, the detail of workspace desks, environmental controls, sustainability and many others. The building has a BREEAM Outstanding rating and the highest design-stage score ever achieved by any major office development. Natural ventilation is introduced into the spaces through the large bronze-finish fins found on the exterior of the facade. The fins conceal the filters and mechanisms while also shading the adjacent windows -- minimising solar heat gain. The building in fully computerised and data is continuing to fine tune its operation. The toilets are a net zero water demand as stored rain water is used in their operation. Many technologies are utilised. It is easy to see how this building will be an exemplar for future designs.
The building received the 2018 Stirling Prize. It was an inspirational tour and the participants were equally inspired.
Written by: Lutz Barndt and Innocenzo Langerano



