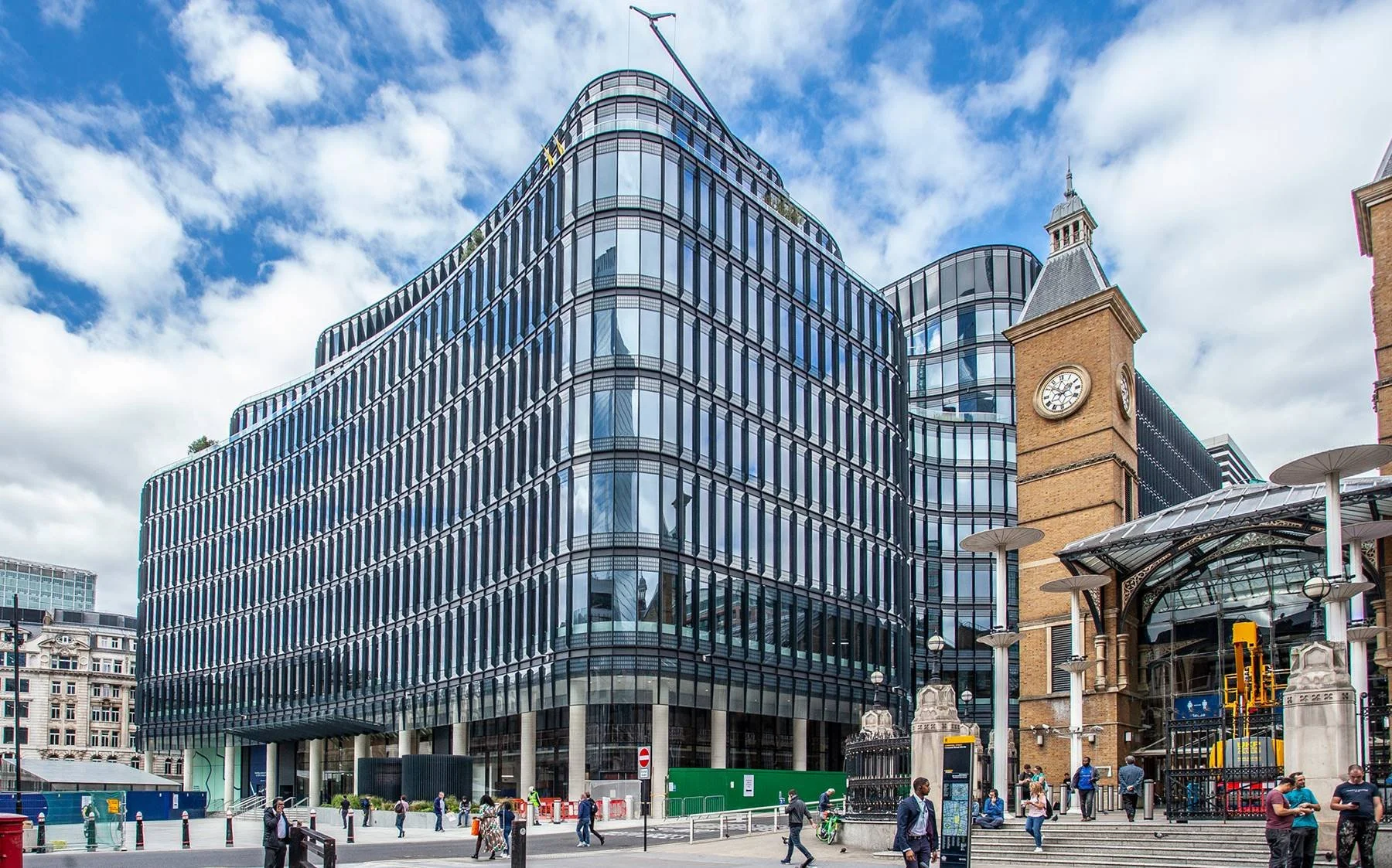In Person Building Tour – 100 Liverpool Street
Fiona Mckay
Photo Credit: ©SRM Website
After a two-year curtailment of the AIA live building tours due to the COVID-19 pandemic, the UK chapter resumed its in-person events in February 2022 with a live tour of 1 Finsbury place. The second live tour of the 2022 series was a walkthrough of 100 Liverpool Street, winner of the 2021 AIA UK Design Excellence Award for a Professional Large Project in May 2022. On 21July 2022, 100 Liverpool Street also became one of six buildings contending for the coveted Royal Institute of British Architects (RIBA) Stirling Prize awarded to the UK’s best new building.
Chris Bannister, Director Architect at Hopkins Architects, the RIBA Stirling Prize winning architecture practice, led an engaging tour of this refurbishment and restoration project completed in 2019.
Chris Bannister, Director Architect at Hopkins Architects, the RIBA Stirling Prize winning architecture practice, led an engaging tour of this refurbishment and restoration project completed in 2019.
Arup Associates designed the original office block in the 1980s in response to the booming banking industry. The original design had a stone-clad facade and deep-plan floors, measuring 40 metres deep at the narrowest point. This configuration proved inflexible and unlettable in the current market.
Arup Associates designed the original office block in the 1980s in response to the booming banking industry. The original design had a stone-clad facade and deep-plan floors, measuring 40 metres deep at the narrowest point. This configuration proved inflexible and unlettable in the current market.
As explained by Chris, this refurbishment project delicately transformed the deep floor plates into a high-quality, flexible and commercially viable building fit for current usage. {I was just trying to avoid repeating current market from sentence above.} Hopkins approach demonstrated clear strategic thinking in reusing the existing building selectively - that is, retaining key elements, unpicking what could not be retained, and adding only what was necessary to achieve design excellence with a BREEAM Outstanding.
As explained by Chris, this refurbishment project delicately transformed the deep floor plates into a high-quality, flexible and commercially viable building fit for current usage. Hopkins approach demonstrated clear strategic thinking in reusing the existing building selectively – that is, retaining key elements, unpicking what could not be retained, and adding only what was necessary to achieve design excellence with a BREEAM Outstanding.
Photo Credit: ©SRM Website
The tour took us from the Liverpool Street lobby up to the main entry point and circulation space where you find the beautifully crafted receding cylindrical atrium and feature staircase. We were able to get up the feature staircase and visually explore some of the let spaces. The closer that you get to the detail it becomes evident that the material selection and the minimalist philosophy provides another glimpse into the clear strategic thinking of the design team.
The tour took us from the Liverpool Street lobby up to the main entry point and circulation space where you find the beautifully crafted receding cylindrical atrium and feature staircase. We were able to get up the feature staircase and visually explore some of the let spaces. The closer that you get to the detail it becomes evident that the material selection and the minimalist philosophy provides another glimpse into the clear strategic thinking of the design team.
It is not particularly obvious upon first inspection that the building sits over several railway tracks and is next door to a bus station - all adding to the many complexities in the design and build process. Chris highlighted that the design retains the existing foundations and a large proportion of the original steelwork. Unfortunately, we were unable to experience the three new office floors with extensive terraces and rooftop gardens at upper levels. Hopkins Architects were very generous with their time and the level of detail provided during the presentation. The attending group were delighted by the tour and the ability to experience the RIBA Stirling Prize shortlisted 100 Liverpool Street firsthand.
It is not particularly obvious upon first inspection that the building sits over several railway tracks and is next door to a bus station - all adding to the many complexities in the design and build process. Chris highlighted that the design retains the existing foundations and a large proportion of the original steelwork. Unfortunately, we were unable to experience the three new office floors with extensive terraces and rooftop gardens at upper levels. Hopkins Architects were very generous with their time and the level of detail provided during the presentation. The attending group were delighted by the tour and the ability to experience the RIBA Stirling Prize shortlisted 100 Liverpool Street first hand.
The AIA UK Chapter will continue to host a combination of live and virtual buildings tours recommencing in 2023, offering architects the opportunity to visit notable buildings that have a variety of design interests in the UK and abroad.
The AIA UK Chapter will continue to host a combination of live and virtual buildings tours recommencing in 2023, offering architects the opportunity to visit notable buildings that have a variety of design interests in the UK and abroad.
Written by Gregory Fonseca, AIA


