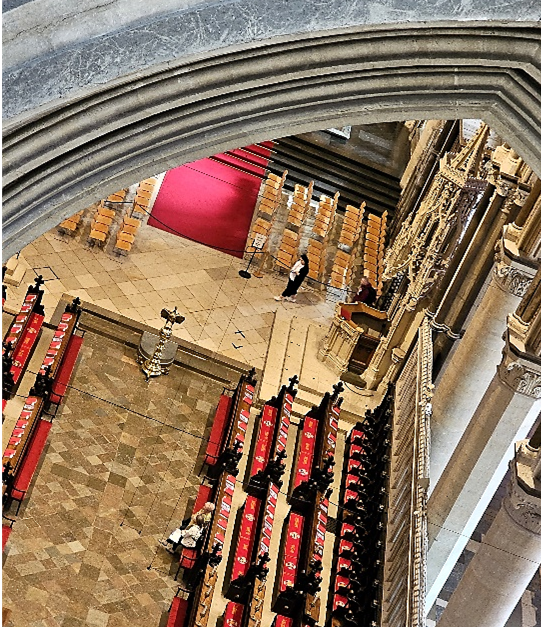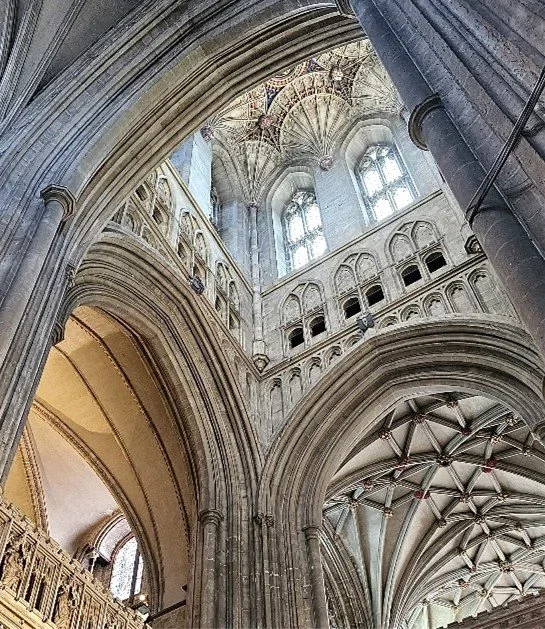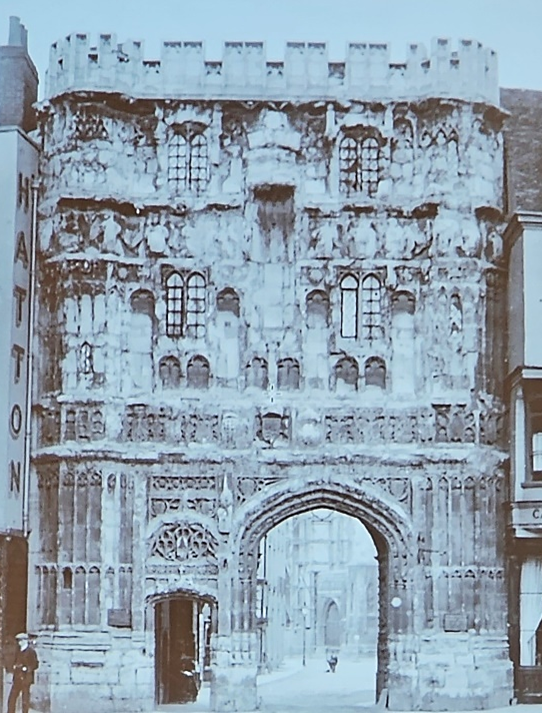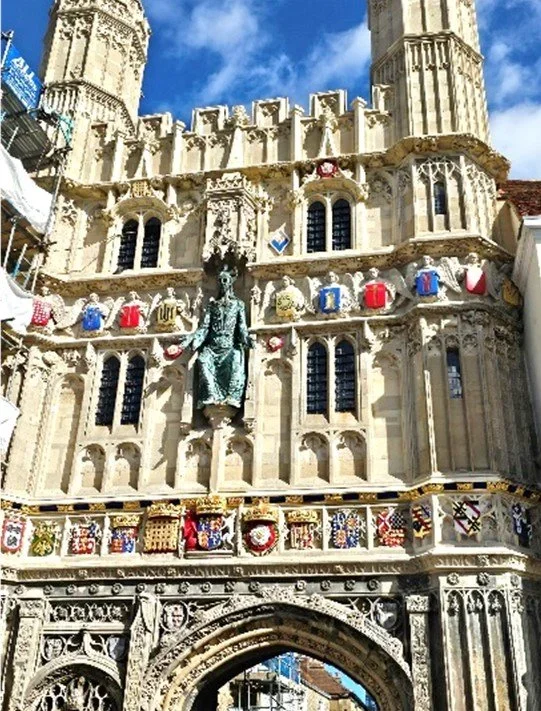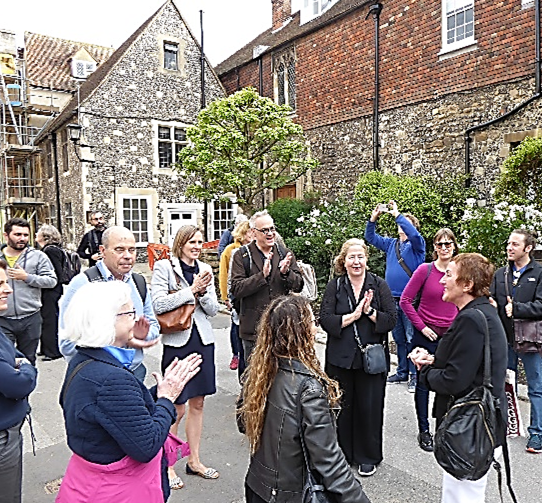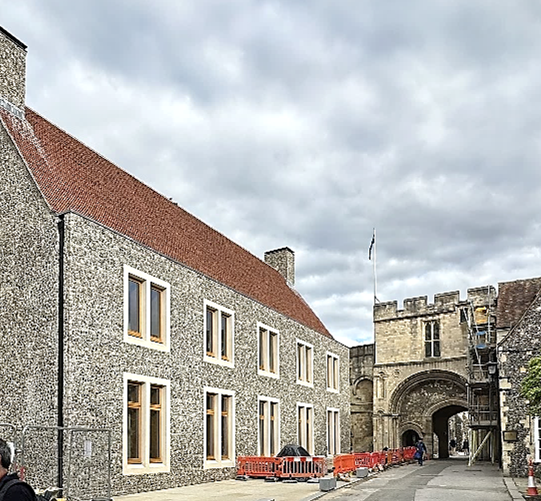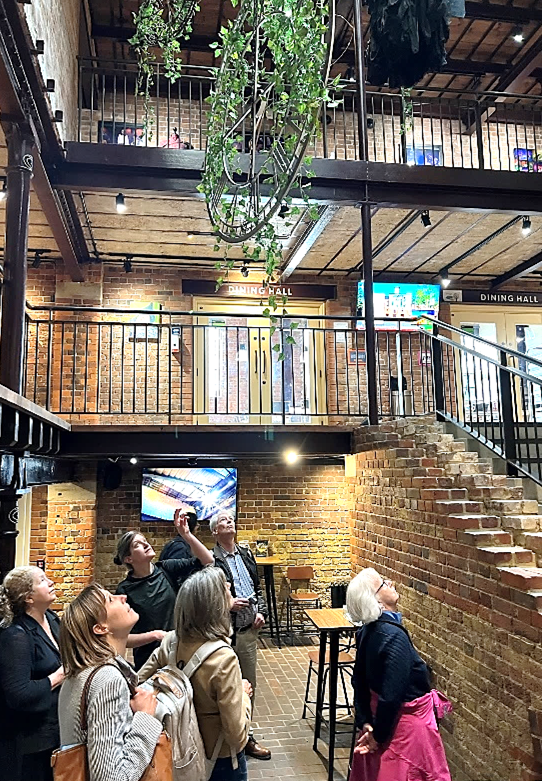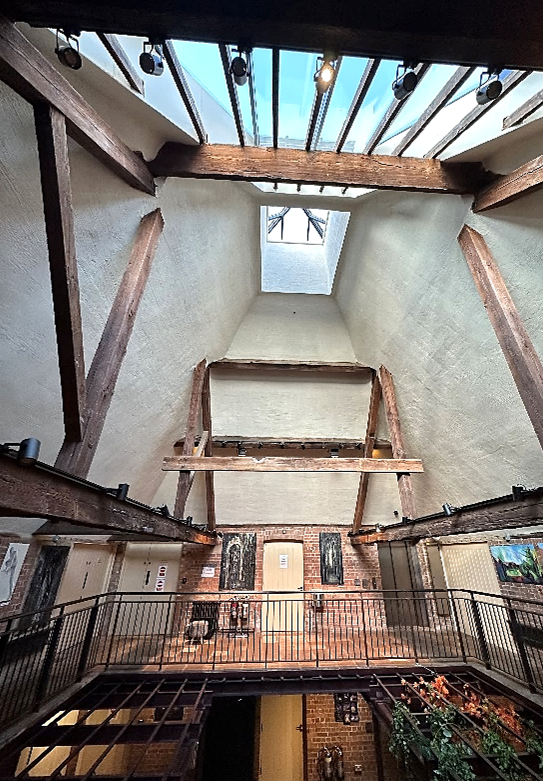Super Saturday / A Glorious Day in Canterbury
Canterbury Cathedral and the AIA UK Explorers. Photo credit: ‘Friendly Bystander’
AIA UK ‘Super Saturdays’ are back! More than 20 AIA UK members and guests visited Canterbury on 23 Sep 2023 for a day of lectures, explorations and socialising. Not having experienced a Super Saturday in recent years, many of you might well ask, ‘What is a Super Saturday, what is all the fuss about’?
Wikipedia claims the term Super Saturday – or Panic Saturday for some - originated in the US to mark the last Saturday before Christmas as a major revenue day for retailers. But the term is now widely used for any Saturday with a number of related events or competitions.
For the AIA UK Chapter, the term was first used in 2005 when past AIA UK President, Kevin Flanagan, introduced the concept of a series of themed Saturday lectures. In his case, the first Super Saturday investigated the problem of increasing CO2 emissions and temperature change.
Although successful, other event formats - such as the Founding Lecture Series, City Excursions, Virtual Tours - took precedence and Super Saturdays were inadvertently dropped. Then, in 2018, another past AIA UK President, Alex Miller, responded to members’ requests to maximise weekend learning opportunities in a series of technical lectures on green issues, including a copious lunch and the added attraction of an exceptional walking tour.
The finishing touch to make AIA UK Super Saturdays extra special was added in 2019 when Mark Breeze combined his series of sustainability lectures, extensive catering and guided tours with an excursion to Cambridge.
Former AIA UK President and resident of Canterbury, Brianne Hamilton, started planning for this year’s Super Saturday centred around Canterbury Cathedral in 2020, only to be thwarted by covid shutdowns. As it happened, this year’s Super Saturday proved the three year wait was worth it.
The program started with an introduction by Jonathan Deeming, Partner at the architectural practice of Purcell and Surveyor to the Fabric of Canterbury Cathedral, who is responsible for the multiple structures in the UNESCO World Heritage cathedral precinct. He is the latest in a lengthy list of distinguished architect/surveyors who have overseen the whole gamut of architectural concerns – new buildings, demolitions, maintenance and reconstructions – over the past 1,400 years. Deeming concentrated on the need to follow the differing rationale and requirements of conservation, restoration and preservation interventions in this modern age.
He explained in depth his past 10 year’s accomplishments, ranging from masonry and clerestory glazing repairs to redesign of the west tower. In particular, he addressed the critical issue of drainage – a lingering problem from medieval times - and the latest re-roofing of the nave.
He left his audience with an awareness that an ancient building must be treated as an organic whole, with delicate interventions only made under the historic building mantra, ‘as much as necessary, as little as possible’.
Are those serious ceiling cracks or just signs of a building slowly easing its way into late middle age? Not to worry, such cracks are being monitored... Photo credit: B Oknyansky
The highlight of the day was exploring the far reaches of Cathedral itself. A seemingly infinite climb up a narrow, circular Norman stairway led to the top of the nave and enabled a closeup view of the roof and building fabric.
Super Saturday Competition: Victorian roof interventions (iron straps) v. Medieval originals (wooden pegs). Photo credit: L King
After the climb to the top, the advice to the ‘explorers’ was, ‘don’t bend over the edge; don’t drop anything’! Still, the temptation to take pictures on the day was overwhelming – looking down on the Cathedral in all its glory, looking up to the heights just visited. Photo credit: L King
After lunch, Lian Harter - also from the architectural practice of Purcell – took the group through the recent transformation of the Christ Church Gate from the near ruin documented in an early photograph to the majestic entrance to the cathedral precinct today. There is absolutely no way this could be considered a mere plaster and paint job. Through a series of slides, Harter showed the meticulous research required to direct the restoration of the Gate while at the same time abiding by the strictest requirements of modern conservation, restoration and preservation.
Lian Harter displayed multiple slides, each one summarising an aspect of her research. Photo credits: (top, then clockwise) K Storr, L King, Purcell Archive Photo
One of the challenges of 21st century Canterbury is to maintain the city’s historic character at the same time as it takes on modern developments that often involve delicate architectural interventions to listed buildings and placing new buildings in sensitive contexts. Saturday’s next speaker was Cindy Walters, a Founder and Director of Walters & Cohen Architects. Walters’ involvement started in 2014 with a masterplan and space audit for Canterbury’s King’s School and continues to this day with a series of new buildings and renovations.
It was a special treat to be taken by Walters beyond the tourist-bound precinct, behind the Cathedral, around the cloisters, across the King’s School and through the back gate to see Walter & Cohen projects on the day’s final walking tour. Photo credits: M Lischer / B Oknyansky
On the outskirts of Canterbury, the group reached Saturday’s final two projects - Walther & Cohen’s new International College, located conveniently next door to the Malthouse Theatre, a 2019 RIBA award winning project by Tim Ronalds Architects
The tour of the Theatre – an adapted reuse of an old maltings - was led by Project Architect, Lucy Thomas. She gave a comprehensive review of the philosophy behind the project and explained how design decisions were often made on the spot - the choice of materials, the rough and ready detailing, the unobtrusive entry – all leading to the project’s overall freshness.
The complex Malthouse project was an exciting climax to a long, rewarding day. Well done Super Saturday! It can only be hoped the event format will catch on and there will be more such events in coming years.
The industrial frontage to the Theatre belied the drama created within it. Photo credits: (top, then clockwise) K Storr, B Oknyansky, K Storr
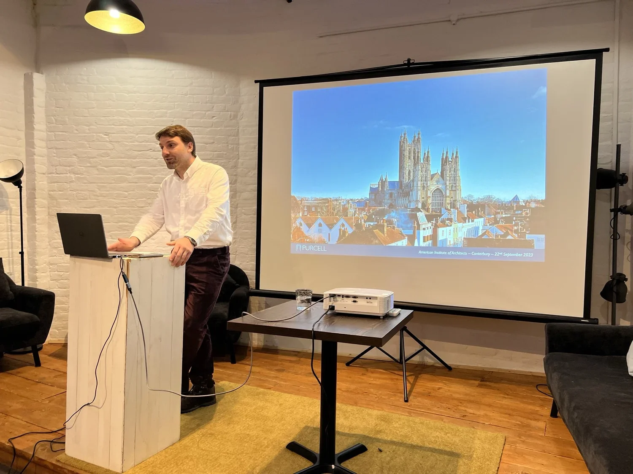
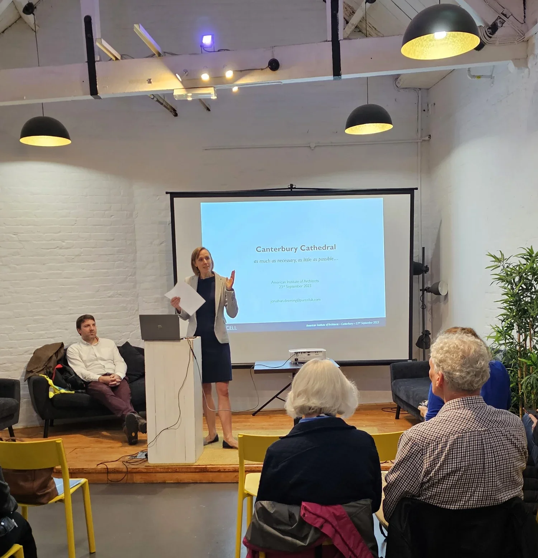
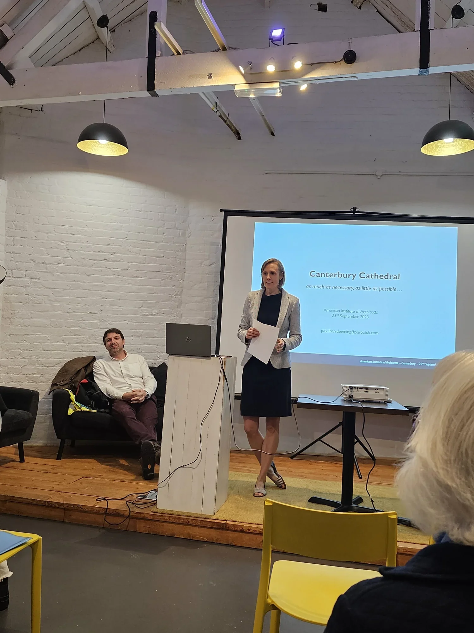
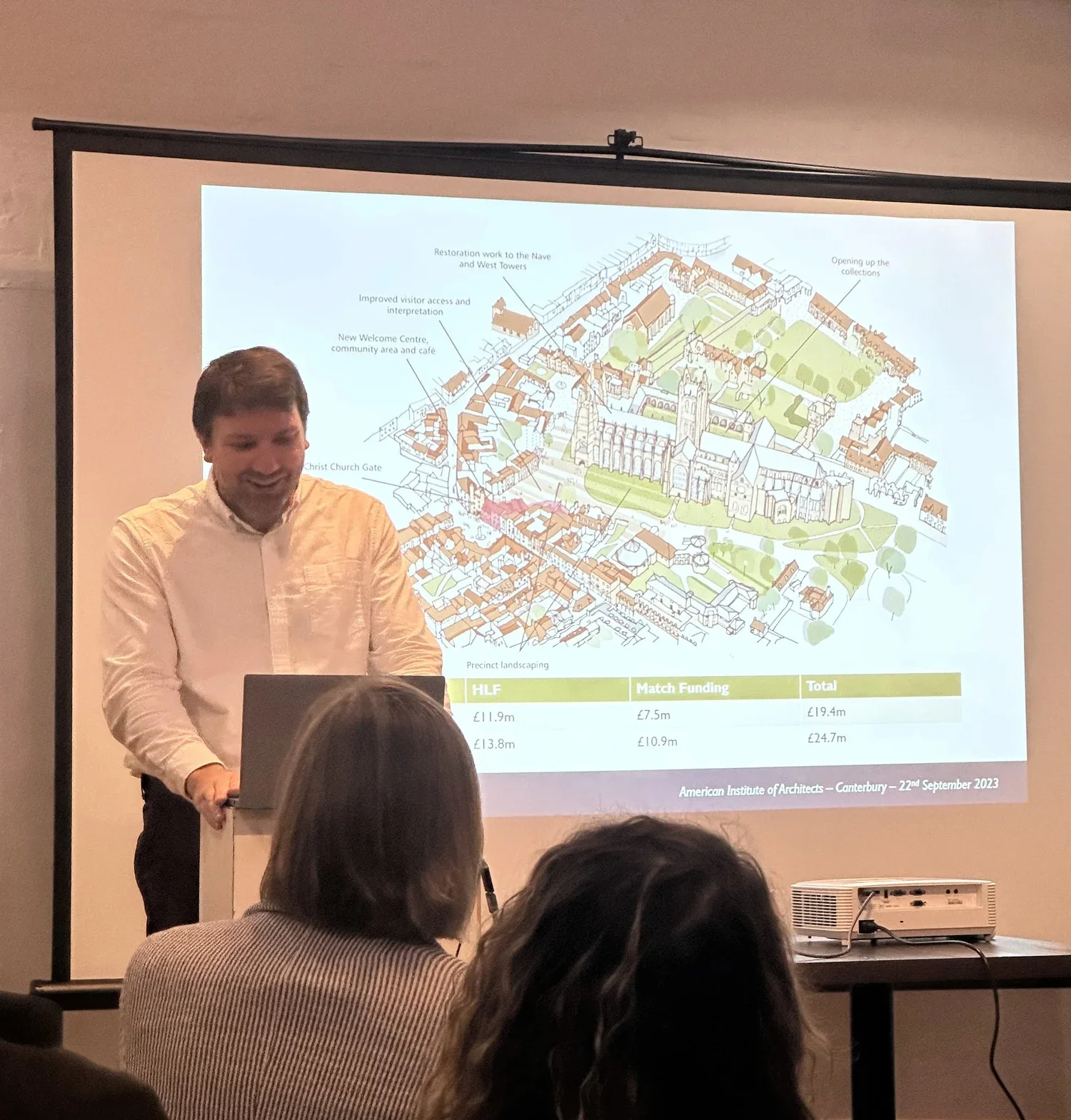
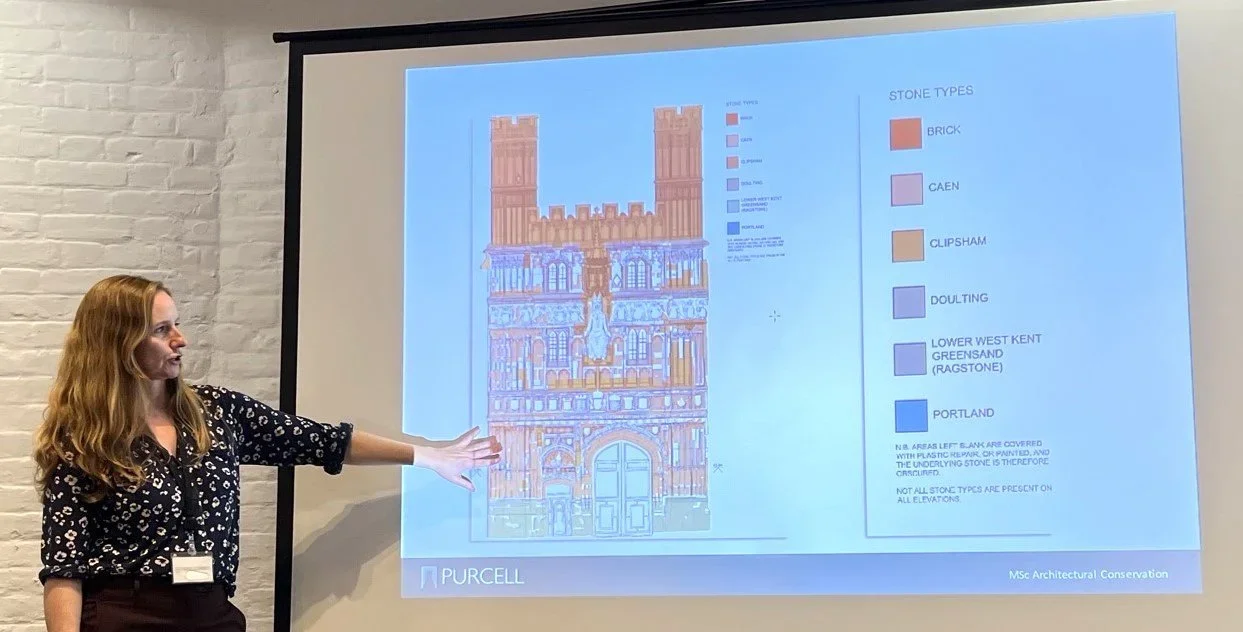
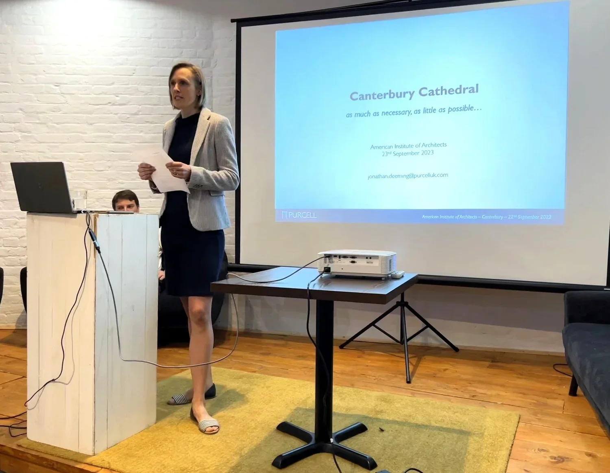
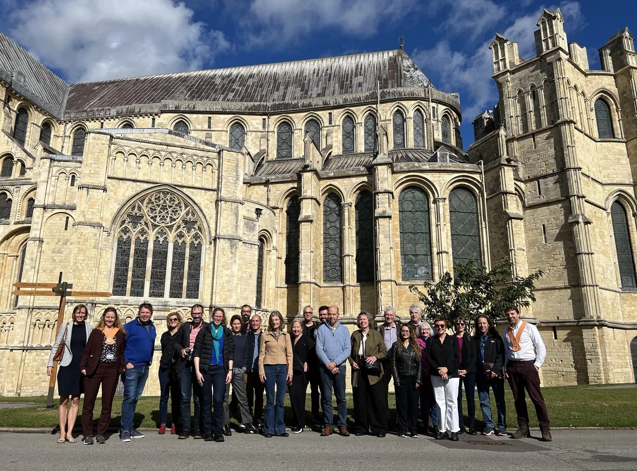
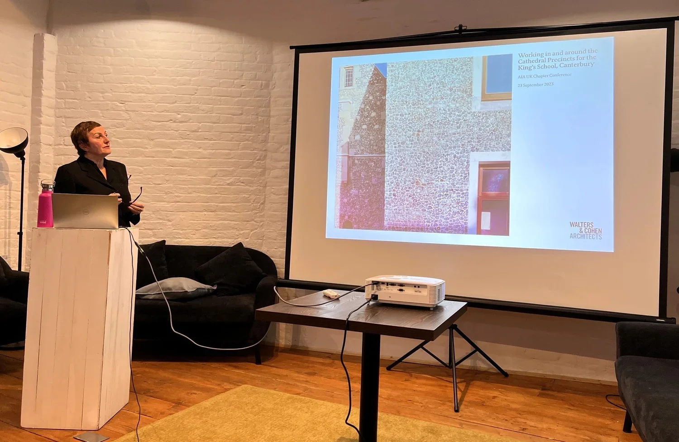
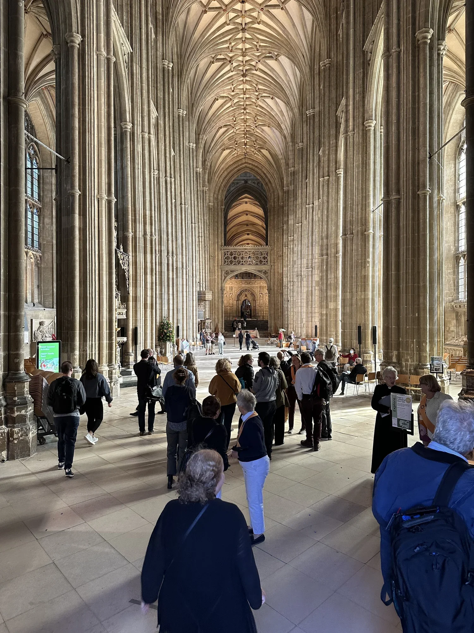
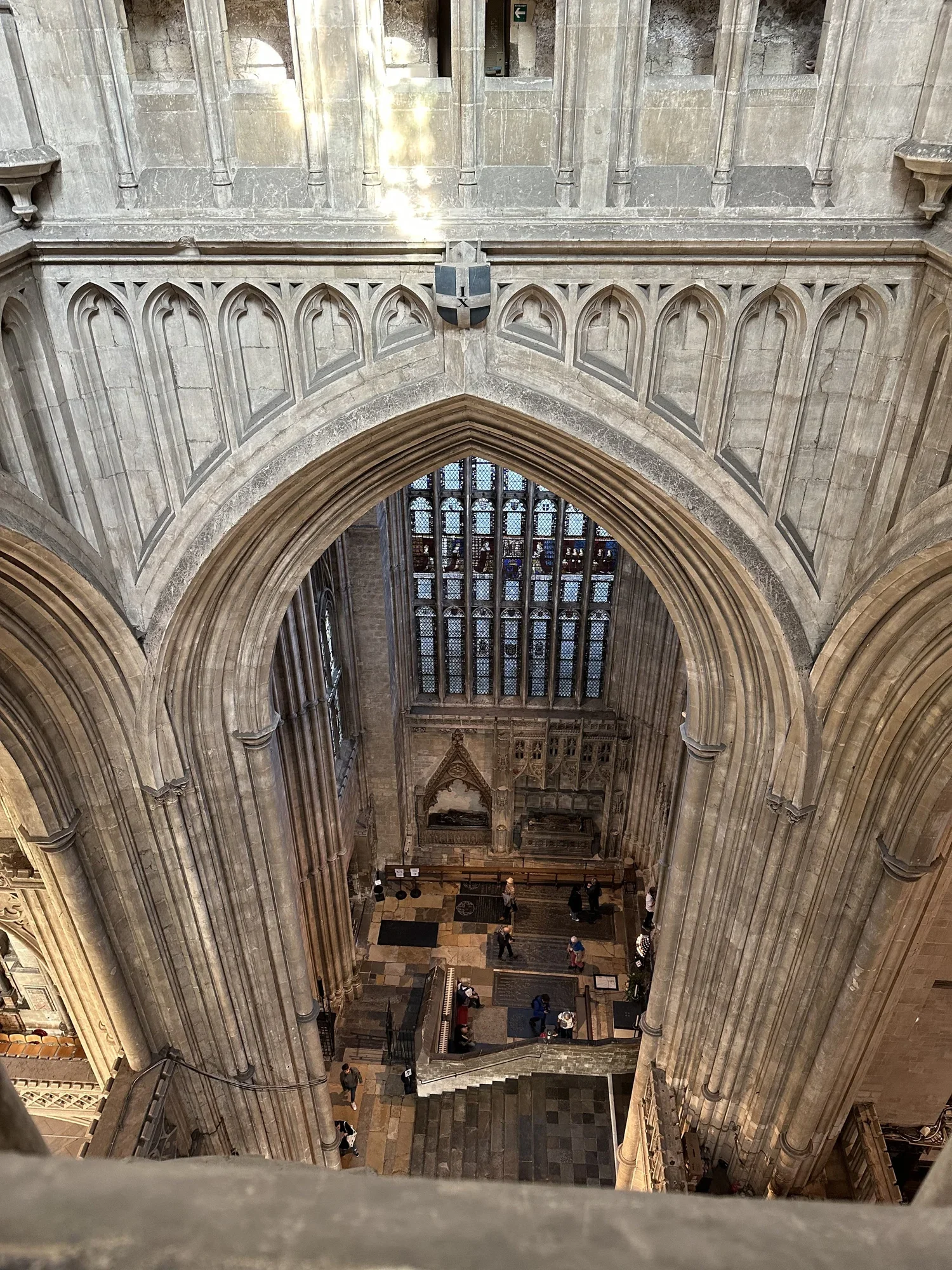
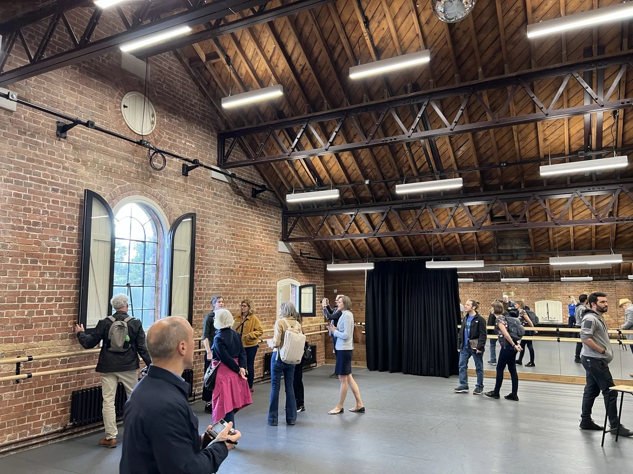
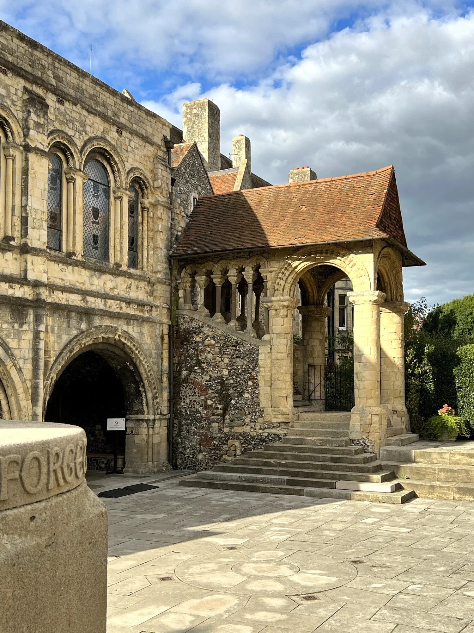
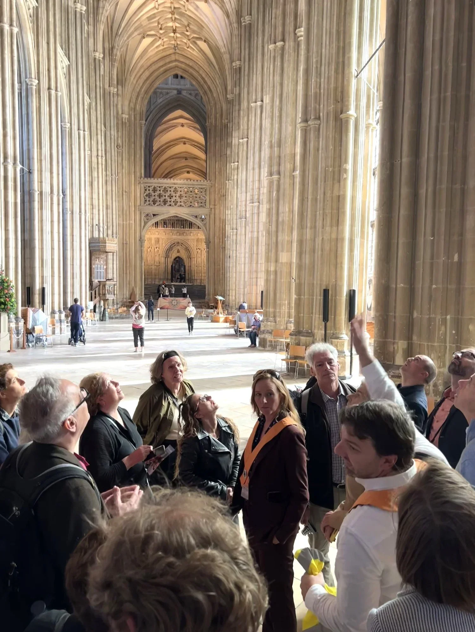
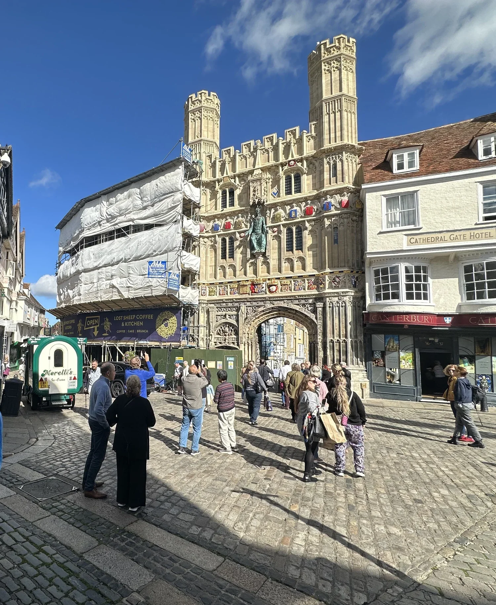
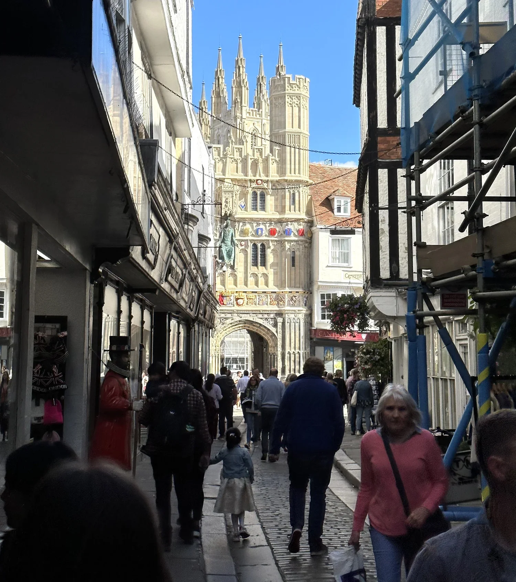
Photos by L King, M Lischer, B Oknyansky, K Storr
Photo credit: B Oknyansky AIA
Written by L D King, AIA





