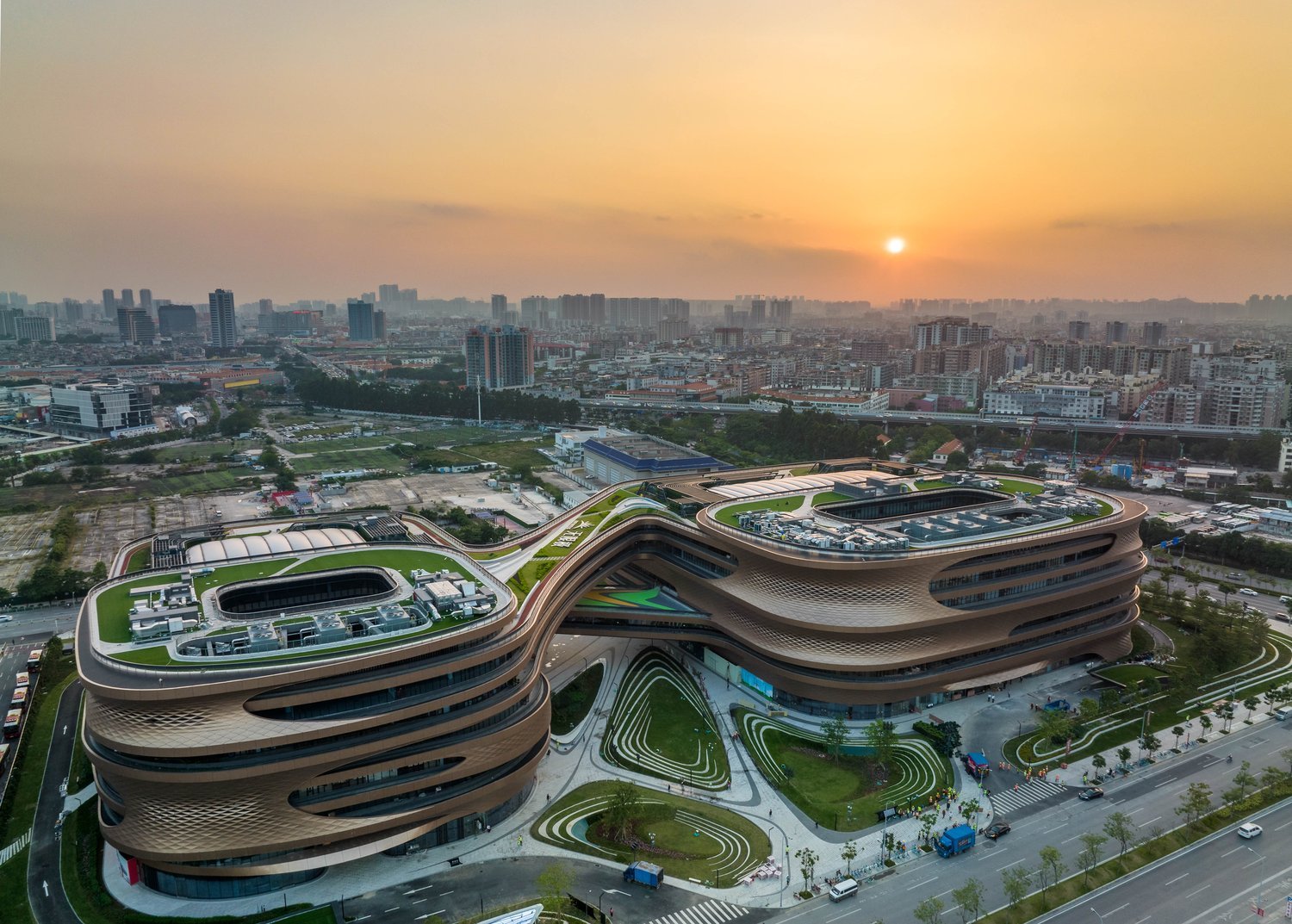Virtual Building Tour – Infinitus Plaza by Zaha Hadid Architects
Fiona Mckay
Photo credit: Liang Xue
The 2023 series of the AIA UK Chapter’s “Building Tours” continued on 31 July as we welcomed back Zaha Hadid Architects’ (ZHA) designer, Satoshi Ohashi, who had also presented Leeza SOHO to the AIA UK back in April 2021. This time he took us on an insightful virtual tour of Infinitus Plaza in Guangzhou, China.
Infinitus is arranged around central atria and courtyards, echoing the symbol for infinity “∞”. The design creates a variety of shared indoor and outdoor spaces that builds a strong sense of community or ‘Si Li Ji Ren’, which means “considering collective benefits before acting”, and also defines Infinitus’ corporate culture. Infinitus Plaza, situated within Guangzhou’s subtropical monsoon climate, has been designed and constructed to LEED Gold certification and to the equivalent 3-Stars of China’s Green Building Program.
In his remarks, Satoshi discussed ZHA’s long standing relationship with Chinese building developers, which has significantly expanded over the past decade. Given its success on various projects in China, ZHA has developed a deep professional relationship with a variety of developers and private clients that, in Satoshi’s opinion, has been the fundamental ingredient in being able to build iconic architecture.
Satoshi highlighted the site’s fundamental physical constraint - a site bisected by an underground subway rail line. The building was divided into two unequal masses to accommodate the position of the rail line below. The two buildings are physically connected by two bridges which provide connectivity and usable space for fitness and events. Their presence provides a sculptural form in the physical shape of a mobius strip. Each building is highlighted by an atrium providing biophilic, private and public spaces including a civic space with connectivity to Guangzhou’s transport network.
The deliberate positioning of the building mass, or plates, straddling the “underground,” coupled with the bridges facilitating connectivity provides a unique relationship and a three-dimension composition. It’s sculptural “second skin” allows a significant amount of natural light to permeate through the external spaces and into the office spaces. The second skin also assists in solar shading of the buildings, as well as contributing to its unique geometry and relationship between the buildings. The double-insulated, low-e glazing, internal skin is cost effective and contributes to a comfortable indoor temperature year round.
Photo credit: Ach20
Satoshi was deliberate in his detailed insights with respect to the development of the project’s sustainable design elements. He emphasised Infinitus’ double-insulated, stick built, glass-curtain wall system that provided an inexpensive way to thermally enclose the building. These features enabled the more complicated geometry of the second skin to not only present a dynamic elevation but assist in creating an efficient environmental solar control system, where necessary. Annual solar irradiation analysis determined the width of the outdoor terraces to self-shade the building. The atrium also has a built-in system for regulating and filtering in-coming air. The advanced 3D Building Information Modelling (BIM) management system monitors environmental controls and drives energy efficiencies.
The project’s system of rainwater collection, filtration, and reuse also supplies micro-irrigation to the surrounding landscaping. The gardens on the roof of the 3rd, 7th, and 8th floors grow herbs and plants native to the region and are naturally irrigated. These outdoor communal areas are linked together with the rooftop jogging track and walking paths. All these unique amenities contribute to building of a sense of community - “considering collective benefits before acting.” As a result of the combination of innovative and proven technologies to reduce energy consumption and emissions, Infinitus has earned a variety of sustainable credentials.
As in a majority of ZHA’s buildings with the such complex geometries, Zaha Hadid Architects exhibits its position at the forefront of 3D BIM applications - not only in design, but also in construction management and building operations. During the tour, Sartoshi showed the participants how the use of technology enabled ZHA to optimise the complex façade geometries of the external solar control cladding, resulting in the efficient construction of the building on time and within budget.
ZHA, in a similar fashion to Leeza SOHO, took a building site that may have been otherwise compromised due to the need to incorporate an operating subway tunnel and manipulated building geometry to its advantage. The result is a testament to the firm’s inventive design approach and powerful use of technology.
The AIA UK Chapter continues to host its virtual building tour series for the 2023 season based on the Winners of AIA UK 2022 Excellence in Design Awards. This series offers architects and interested parties the opportunity to visit notable buildings that have particular design interests in the UK and abroad. Follow this link for further information to participate in the next tour of Le Dome Winery by Foster + Partners on 07 September 2023.
Written by Gregory Fonseca, AIA


