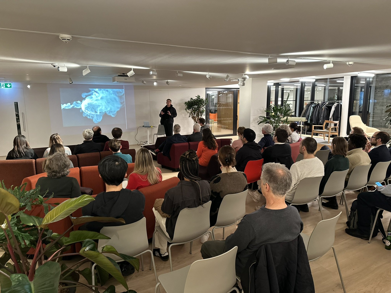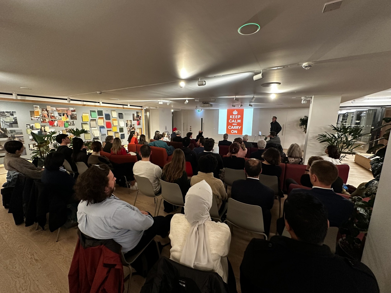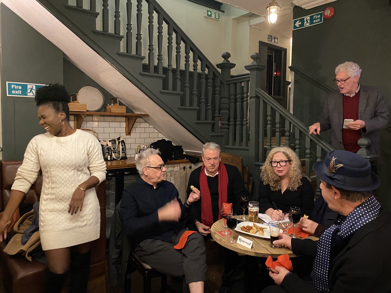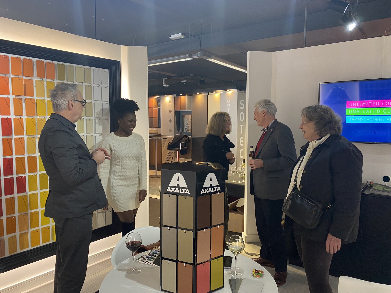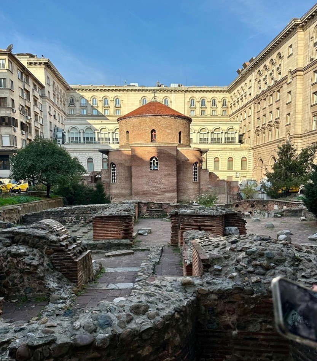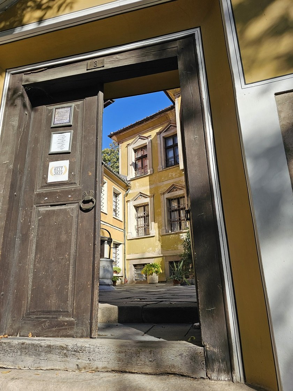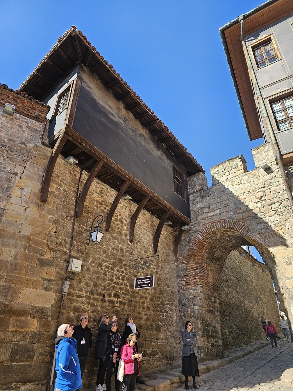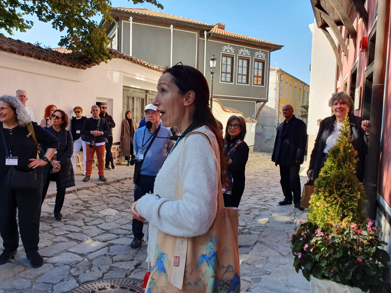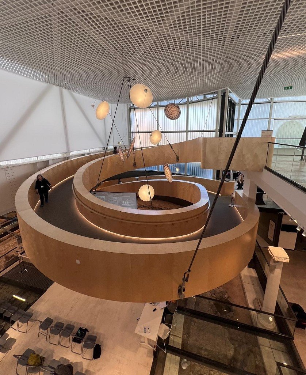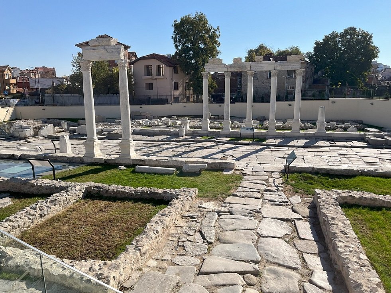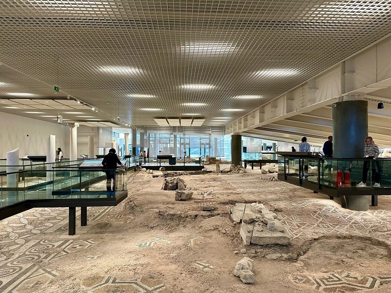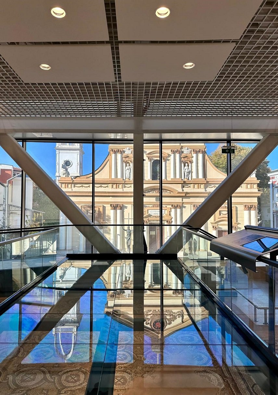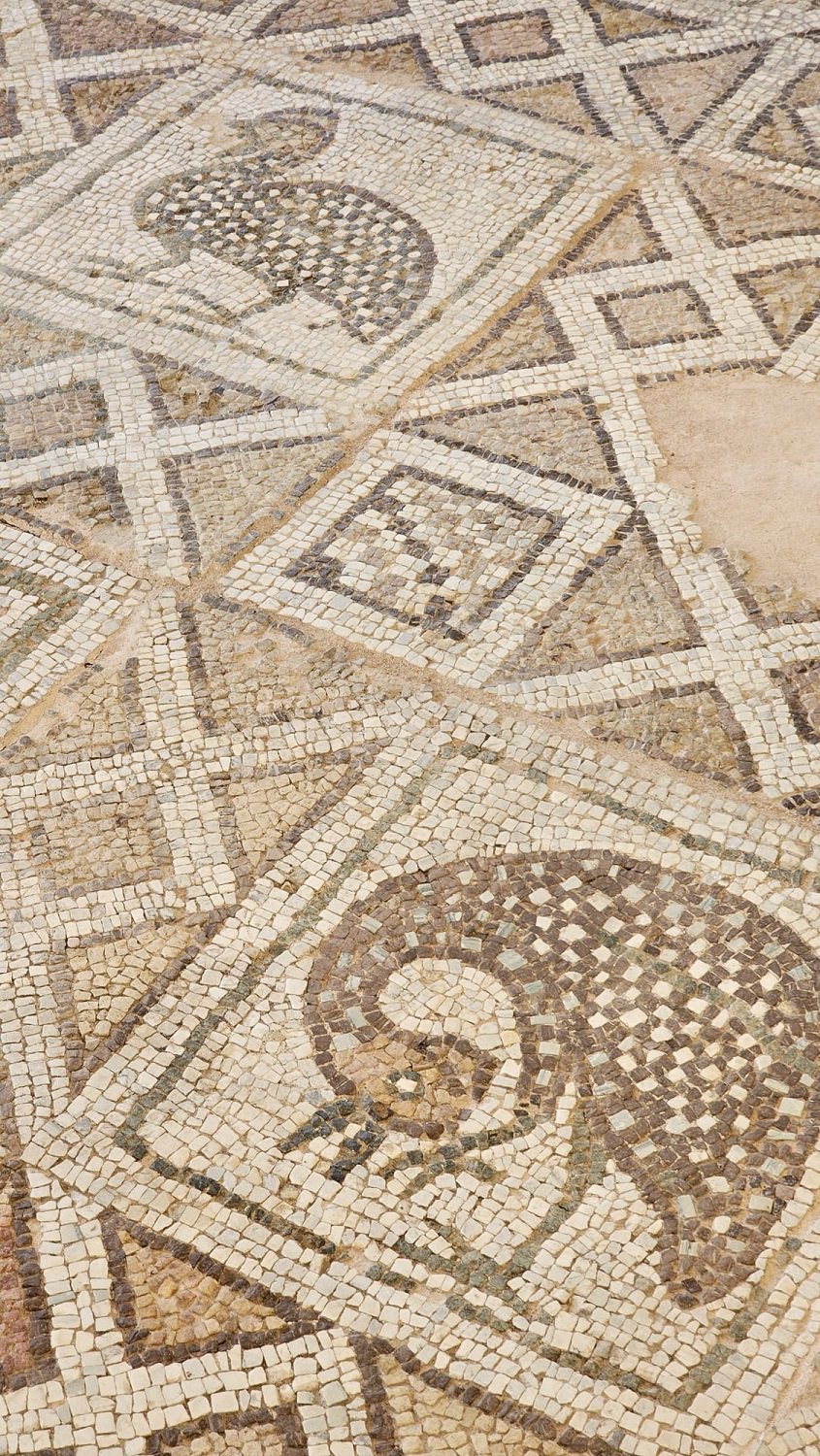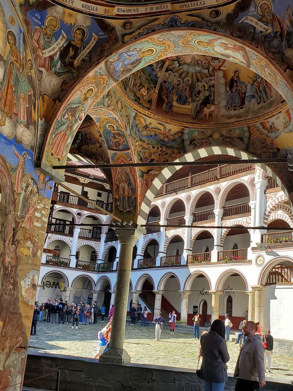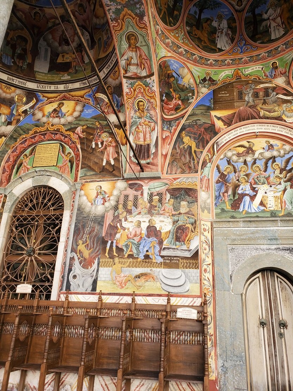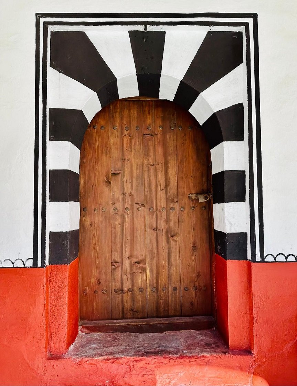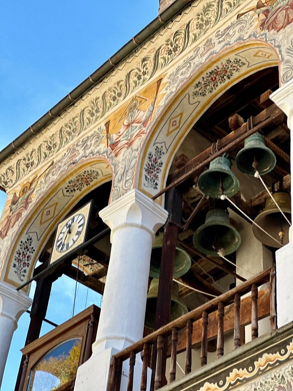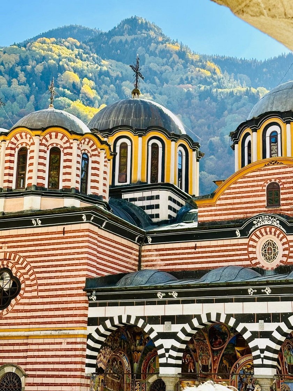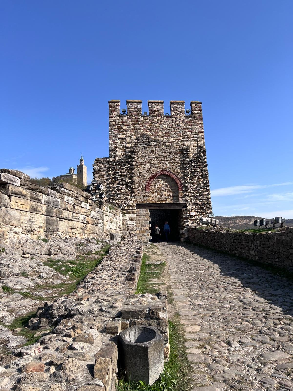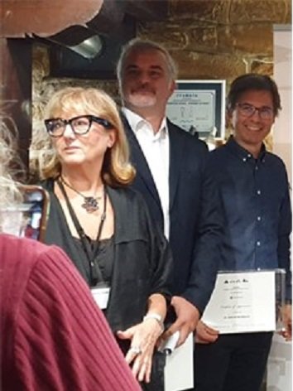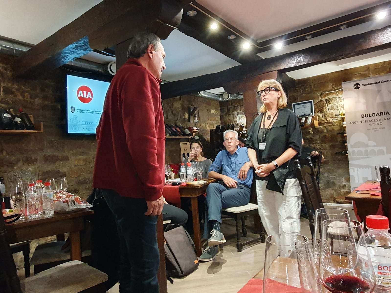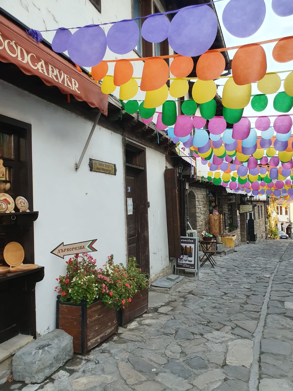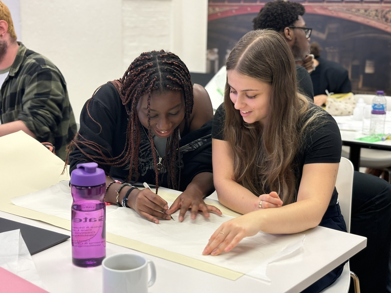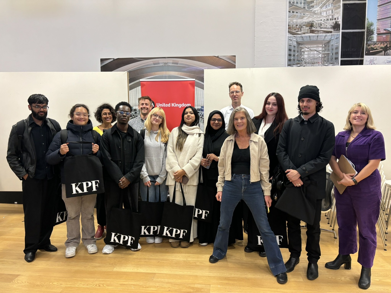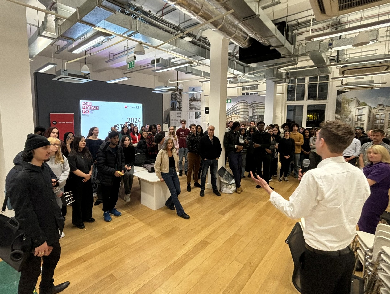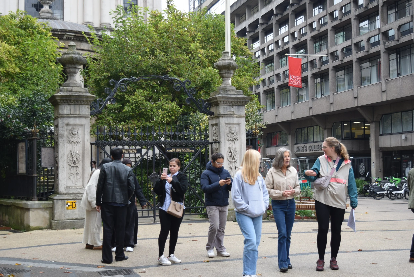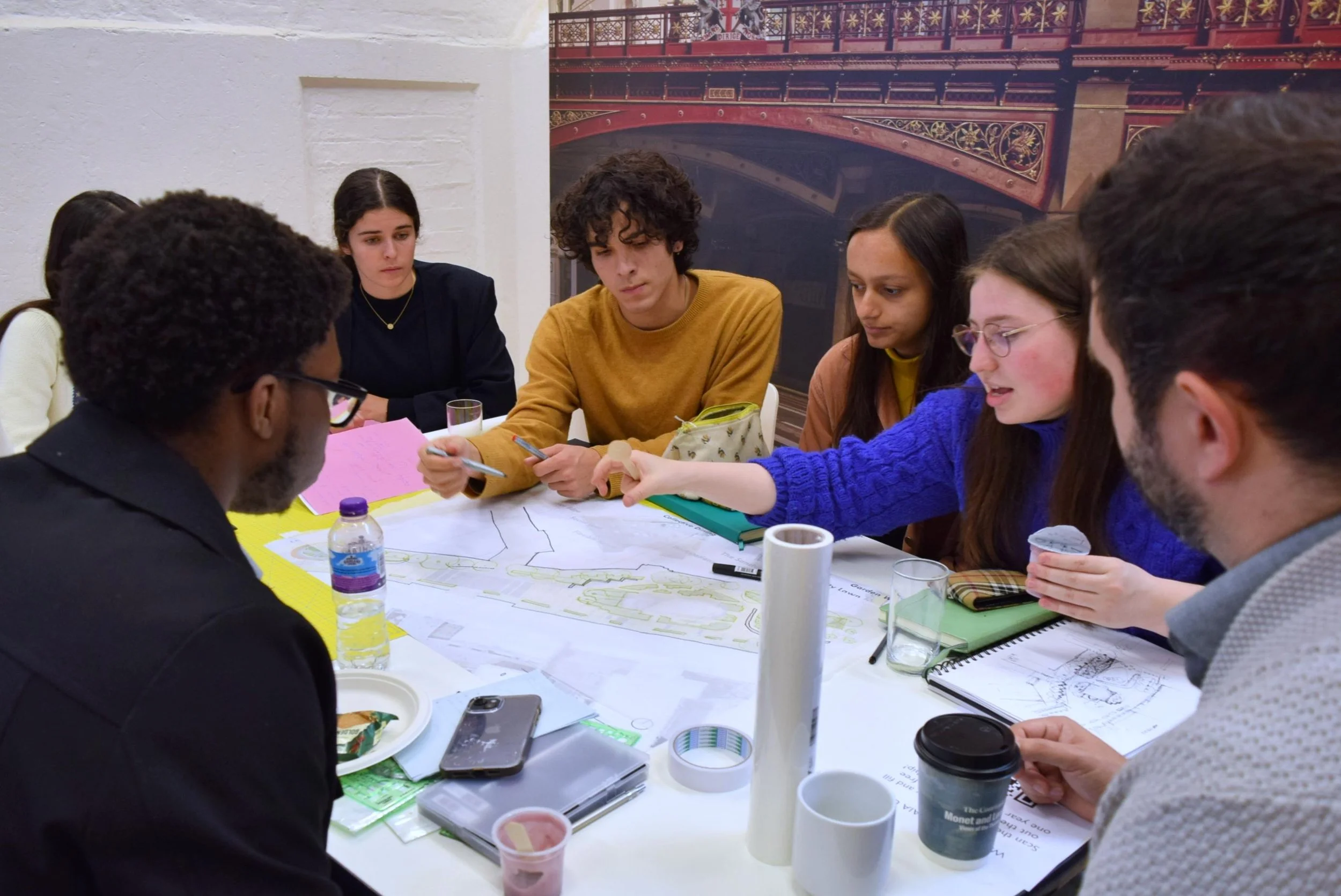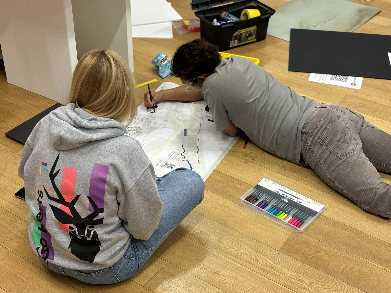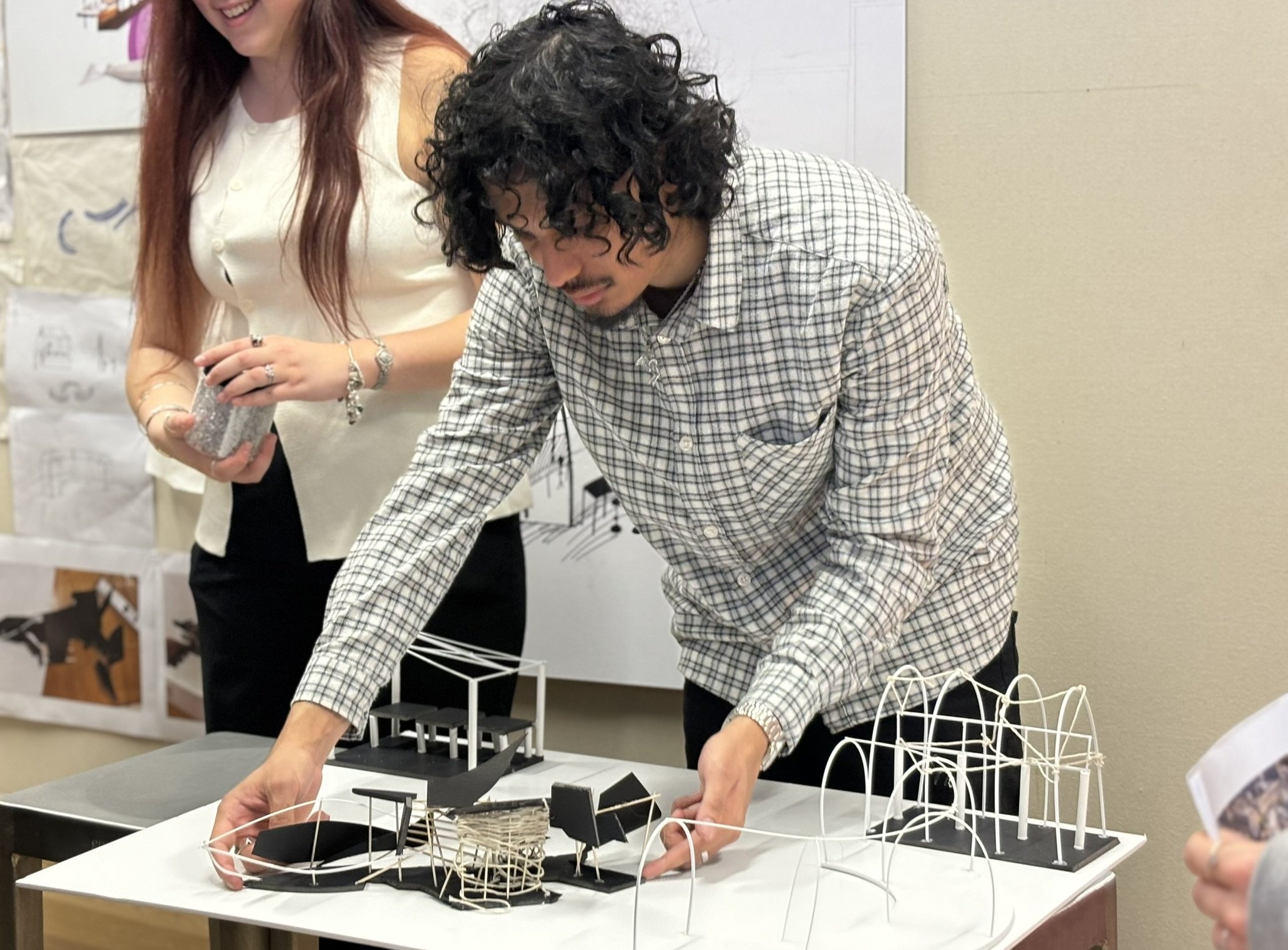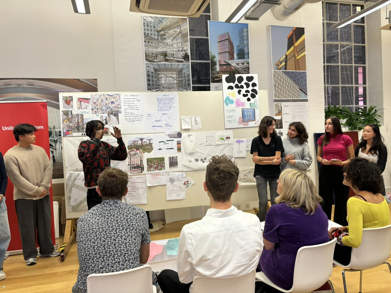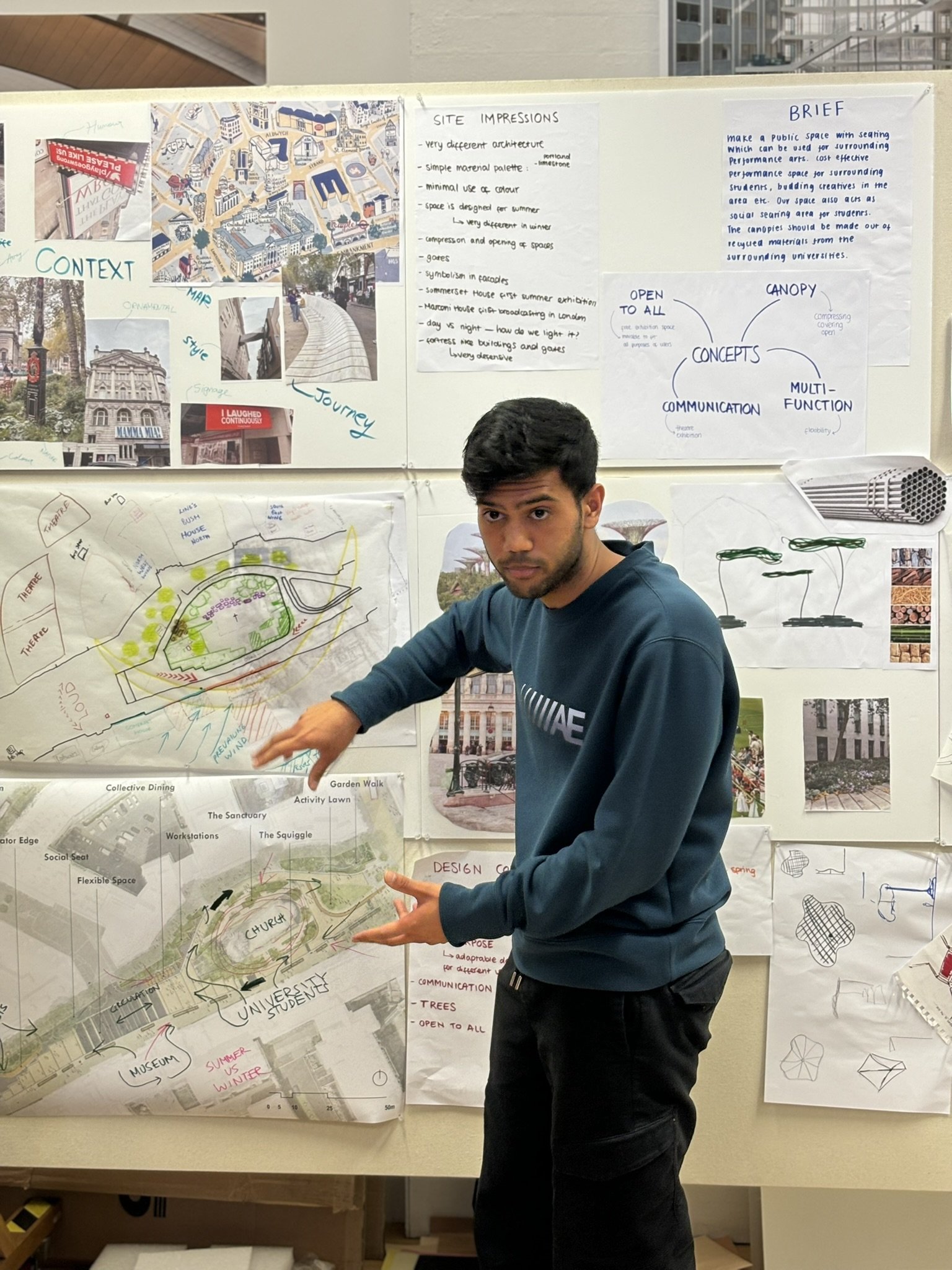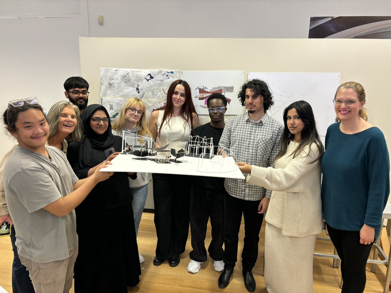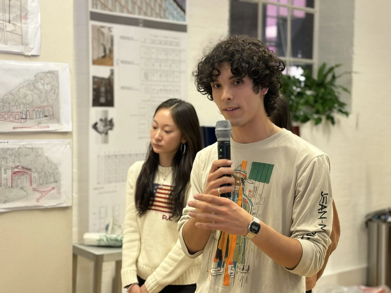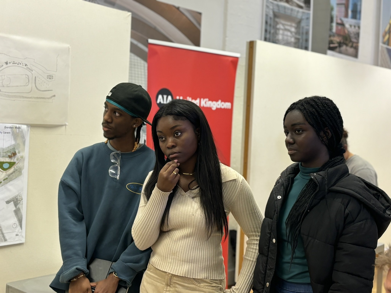On November 18, 2024, the American Institute of Architects (AIA) UK chapter hosted a compelling lecture titled “AI and the Future of Architecture,” presented by esteemed architect and academic Neil Leach. The event took place at MillerKnoll London’s new showroom, providing an ideal setting for professionals to explore the profound implications of artificial intelligence (AI) on architectural practice.
Neil Leach, co-founder of DigitalFUTURES and a professor with extensive teaching experience at institutions such as the Architectural Association, Harvard GSD, and SCI-Arc, has been at the forefront of integrating digital technologies into architecture. His work with NASA on developing 3D printing technologies for extraterrestrial applications underscores his innovative approach to design and construction.
In his lecture, Leach embarked on an insightful exploration of AI, tracing its evolution and examining its potential to revolutionize architecture. He emphasized that AI represents a transformative force, introducing an “alien intelligence” that could surpass human capabilities and fundamentally alter the discipline. This perspective aligns with his previous discussions, where he has described AI as both “incredible and terrifying,” highlighting its dual capacity to drive innovation and pose challenges.
Leach delved into the current landscape of AI tools, noting the rapid advancements in platforms like ChatGPT and Midjourney. He observed that these tools have evolved from producing dreamlike, abstract outputs to generating images and text that are nearly indistinguishable from reality. This progression underscores AI’s accelerating development and its growing proficiency in tasks traditionally undertaken by architects.
A significant portion of the lecture was dedicated to the broader implications of AI on the architectural profession. Leach urged practitioners to move beyond a superficial engagement with AI tools and to consider the deeper, systemic changes that AI could precipitate. He raised critical questions about the future of architectural labor, professional liability, and the foundational structures of practice, academia, and licensure. These reflections are crucial as the profession grapples with the integration of AI into its workflows.
Leach also addressed the ethical considerations surrounding AI, acknowledging concerns about data bias and the potential for AI to perpetuate existing inequalities. He emphasized the importance of developing ethical frameworks to guide AI’s implementation in architecture, ensuring that its adoption promotes inclusivity and serves the broader societal good.
The lecture concluded with a thought-provoking discussion on the future trajectory of AI in architecture. Leach posited that as AI continues to advance, it will not only augment human creativity but also challenge traditional notions of authorship and design. He encouraged architects to embrace AI as a collaborative tool, one that can expand the boundaries of design and open new avenues for innovation.
Following the lecture, attendees engaged in a dynamic Q&A session, reflecting the audience’s keen interest in the subject. The event provided a platform for architects to critically assess the role of AI in their practice and to consider how they might navigate the opportunities and challenges it presents.
In summary, Neil Leach’s lecture offered a comprehensive and nuanced examination of AI’s impact on architecture. His insights underscored the necessity for the profession to proactively engage with AI, to understand its capabilities and limitations, and to shape its integration in a manner that enhances the discipline while addressing ethical considerations. As AI continues to evolve, such dialogues are essential in guiding architecture toward a future that harmoniously blends technological innovation with humanistic values.
Written by ChatGPT
AI Prompted by Lulu Yang, AIA
Photos by Taylor Rogers, AIA



