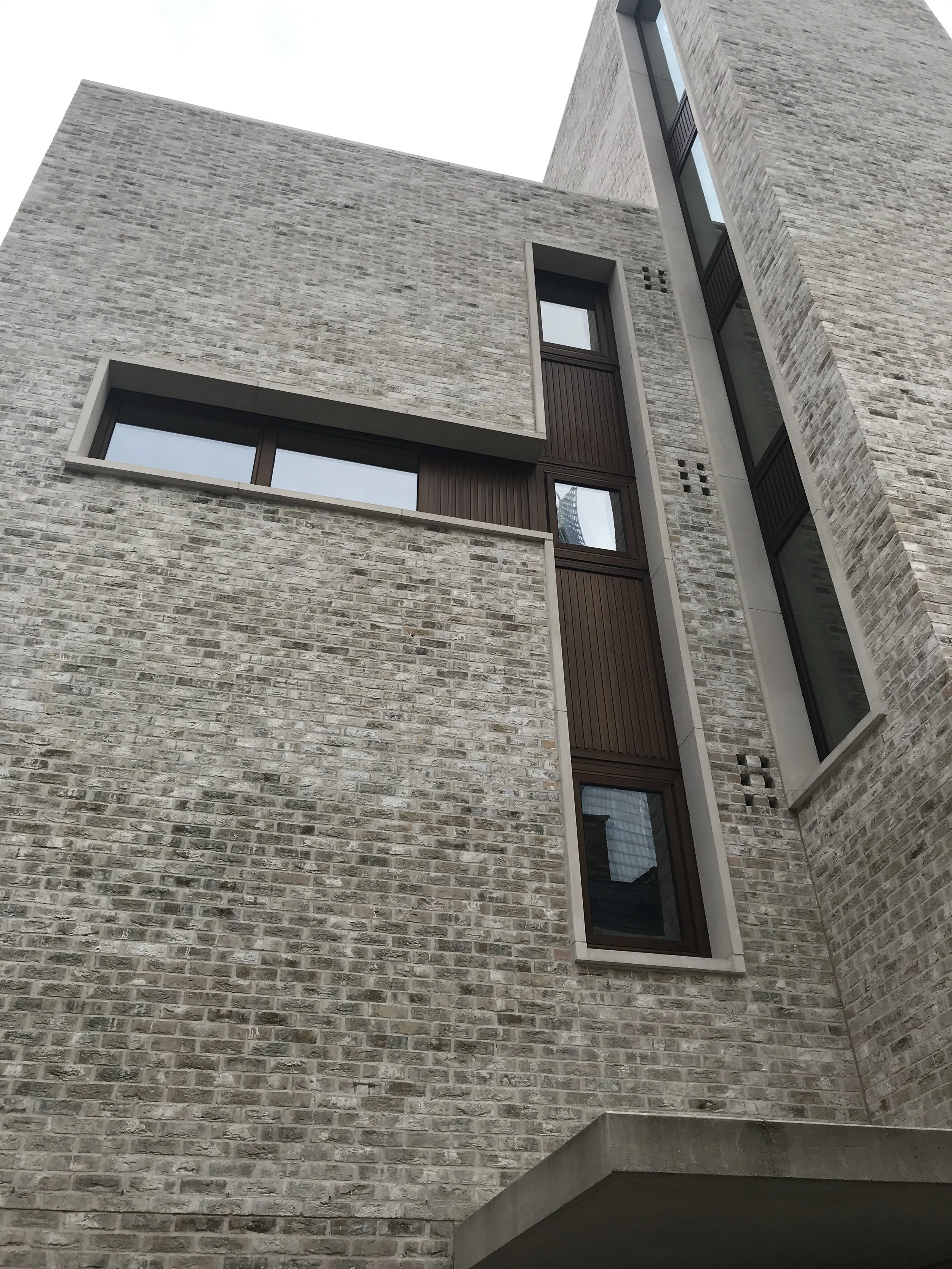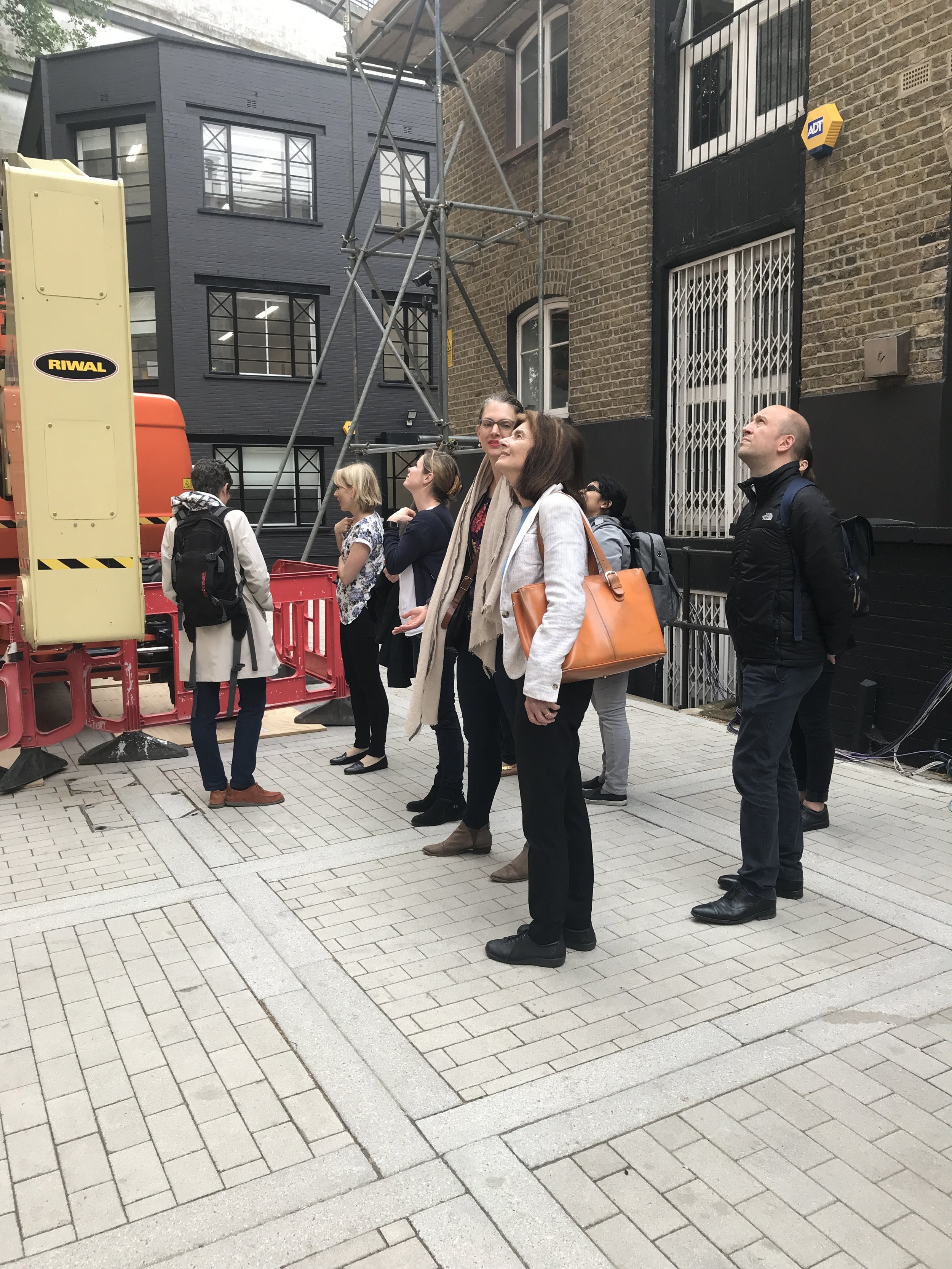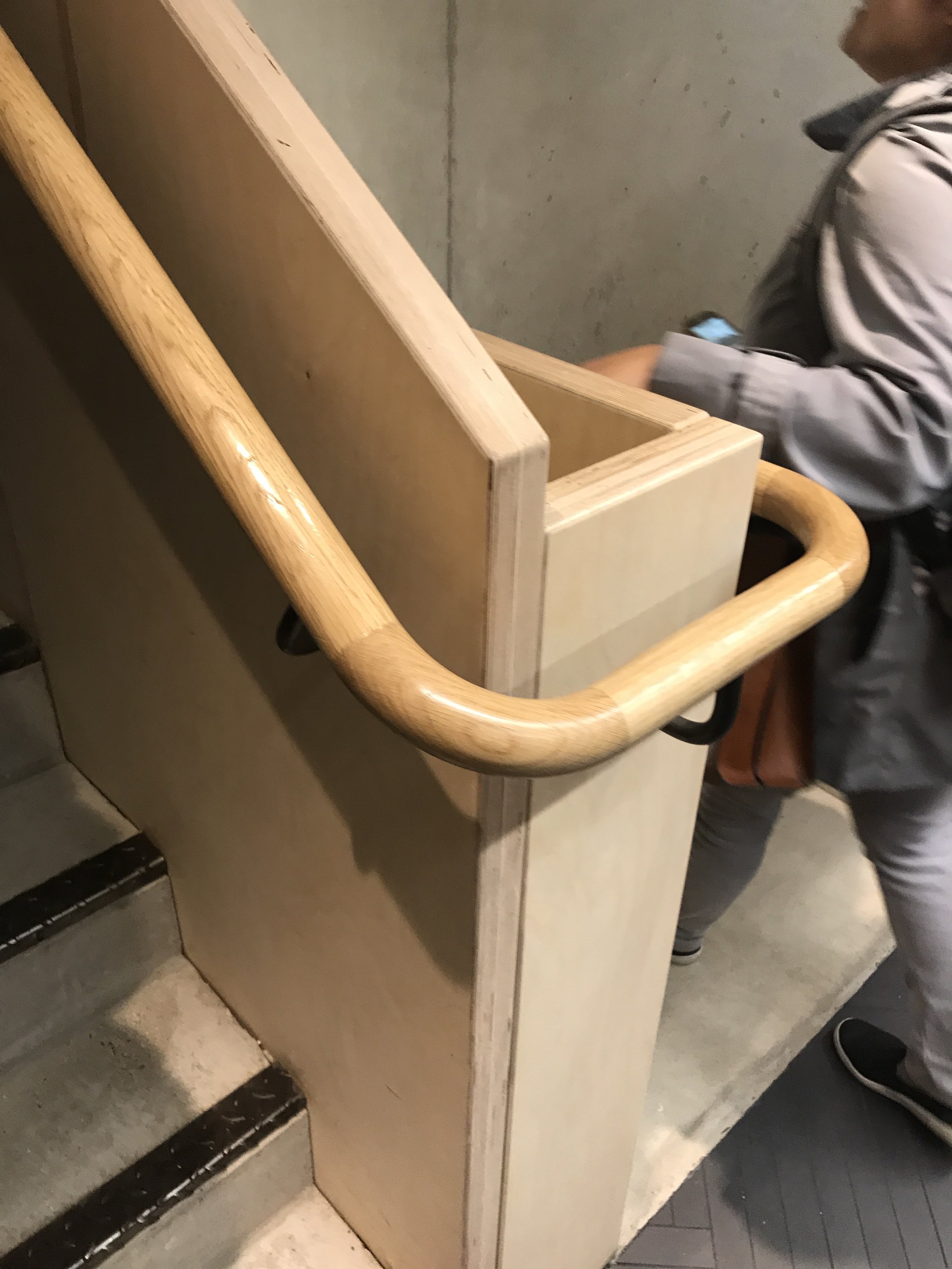Weston Street Building Tour
Fiona Mckay
The AIA UK Chapter kicked off its 2018 programme of building tours with a visit on 24 May 2018 to Allford Hall Monaghan Morris’s recently completed Weston Street residential project, located in the heart of Bermondsey, south London.
The buildings’ stepped massing is a response to the differing neighbourhood scales, while the brickwork façade and metal windows reference the warehouse aesthetic of the city. The product of a close collaboration between AHMM and developer Solidspace, the scheme provides eight split level apartments and an open-plan office space to the ground floor. The apartments’ open-plan arrangement of living, kitchen and study space across three levels creates a complex play of interlocking units. Amenity space is provided by large cantilevered balconies and roof terraces. The project was awarded the WAF Future Project Residential 2016.
Attendees were struck by the interesting juxtapositions of units and fenestration on the exterior and the exposed concrete frame construction of the vertically organised, dual aspect flats on the interior. The exposed concrete had been softened for residential acceptance by warm colour additives and wood textured formwork.
Special thanks to Sara Allen from Solidspace Jane Ashe and Marion Clayfield from AHMM for arranging and presenting the tour.
Written by: Lutz Barndt, AIA




