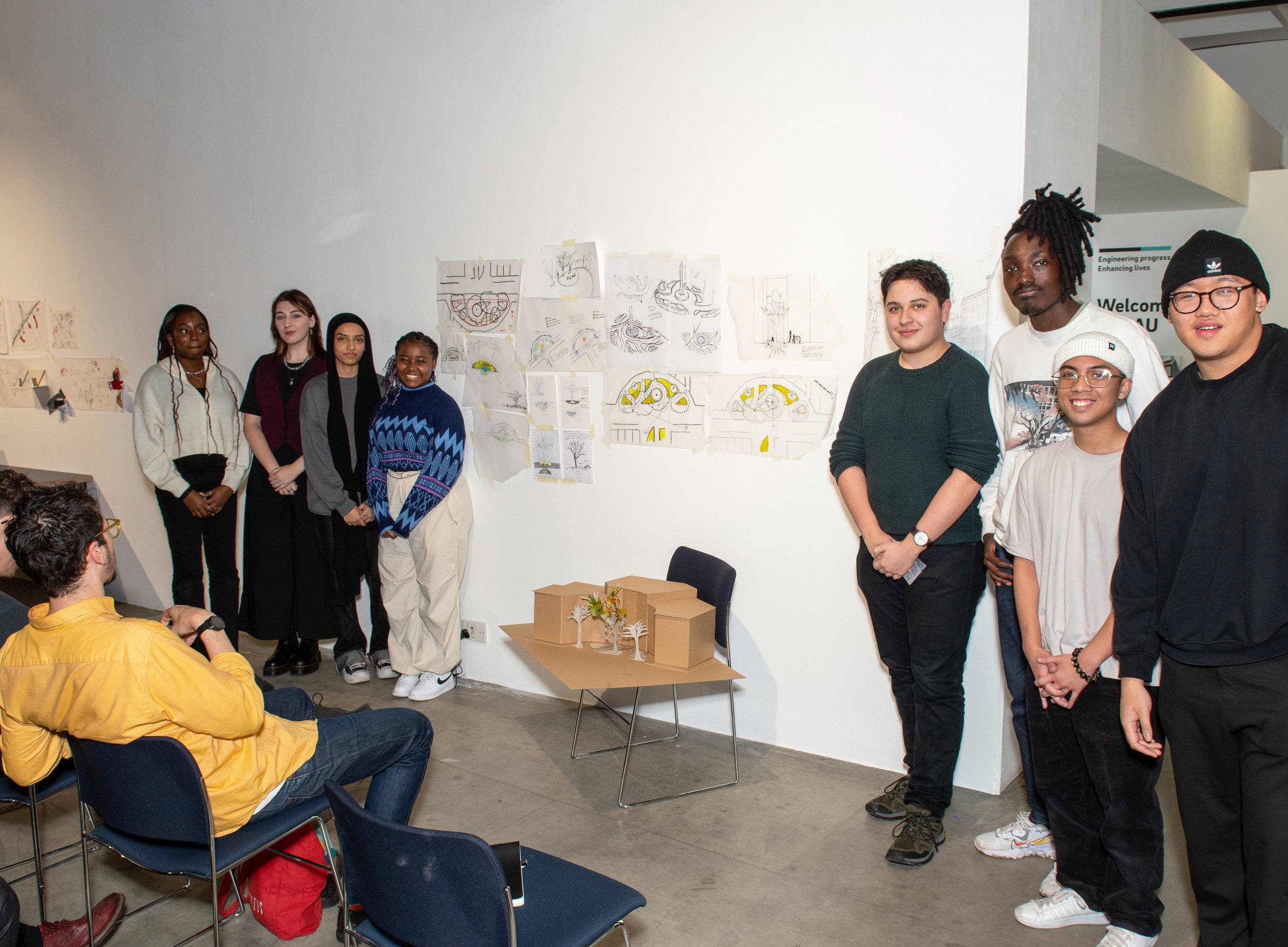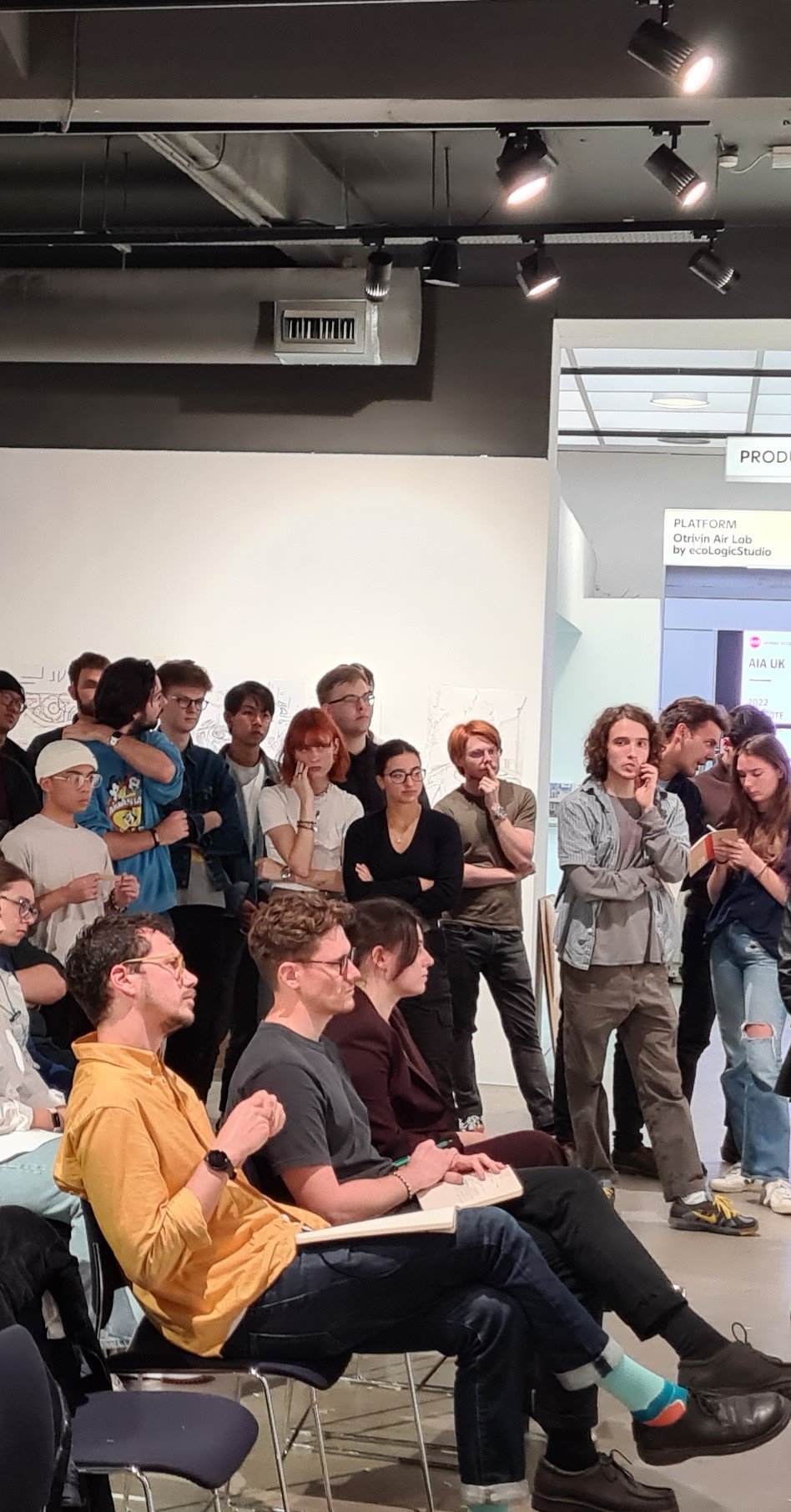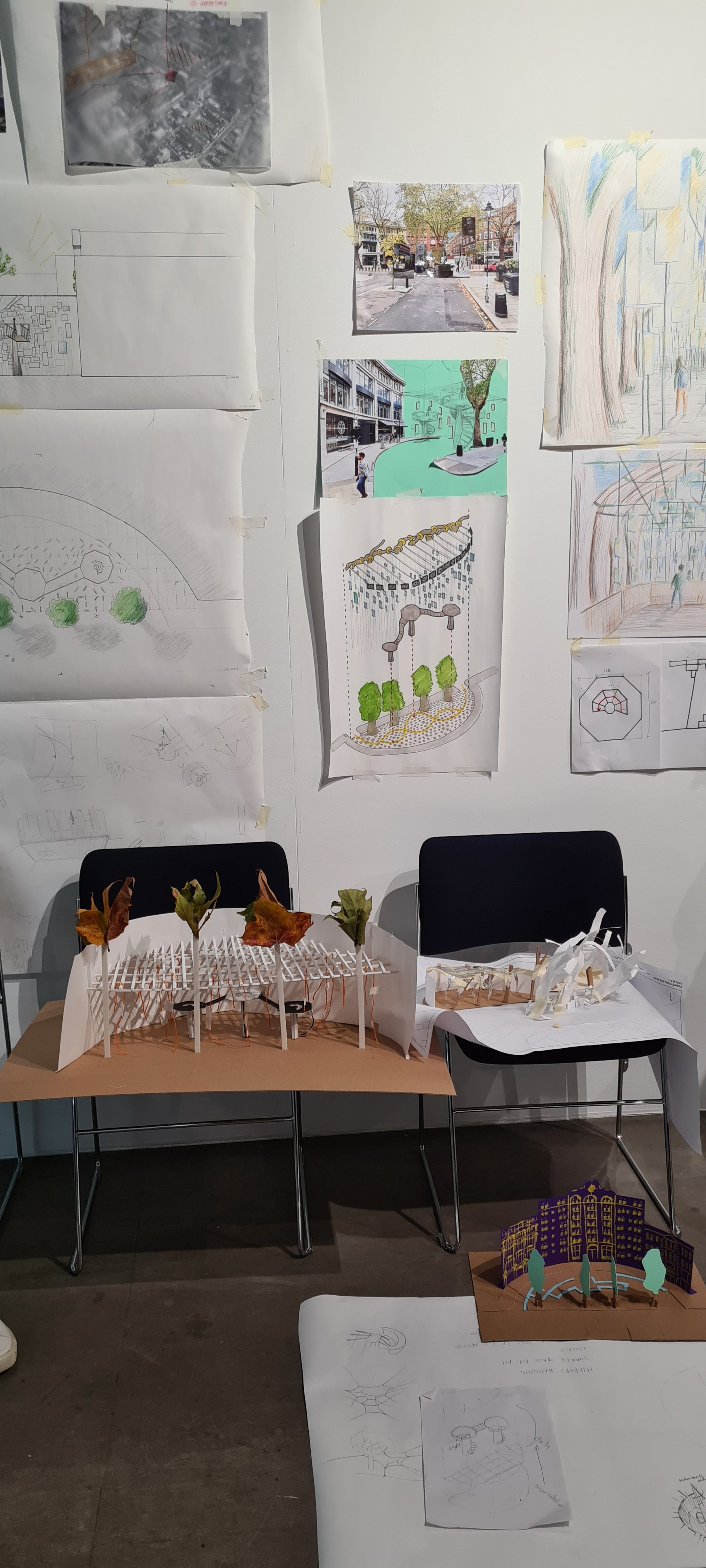2022 AIA Student Charrette
Fiona Mckay
As the doors of the Building Centre swung open for the 27th annual student charrette, the organisers peered out at the quiet streets nervously. 8:30am on a Saturday morning is a challenging call-time for any event, let alone a student design competition, but it seems the nation's Part 1 students are made of sterner stuff, and as ever, they didn't disappoint. From Sheffield to Bournemouth, and Bath to Canterbury, they arrived from the four corners of the UK to be greeted by the reviving aromas of hot coffee and fresh pastries. In total, students from 8 different universities made the journey to central London to test their mettle against the local contenders and erstwhile champions, Westminster and London South Bank. Returning students found themselves on familiar territory, this being the second time the event has been run at the Building Centre, but a welcome first event there without masks and Covid restrictions.
The day began with the all-important presentation of the brief. This year's brief, titled ‘A West End Wonderland,’ was a natural evolution of the Covid-inspired challenge set last year, and asked students once again to transform the small cobbled crescent directly in front of the Building Centre. Whereas last year's challenge focused on drawing visitors back into the West End with a temporary pavilion, this year, students were tasked with creating a public space that would improve the public realm and create a positive experience for those living, working and visiting the area. Not an easy task for a day's charretting!
The brief sought to challenge students to design within the real-world context of Camden Council's ambitious West End Project, introducing them to the council's plans to develop pocket parks, improve the pedestrian realm and carry out improvements to traffic flow throughout the West End. They were able to visit the newly opened Alfred Place Gardens, which has transformed an underused service road into a generous and well-used public park. One of the key development sites of the West End project, its proximity to the competition site meant that students were able to spend time evaluating how the park is used, by whom, and what activities take place there, feeding the information into their own design process and proposals.
For any visitors peering through the windows of the Building Centre around lunchtime, the sight would have been an unusual one. With the AIAUK providing all materials and a hearty lunch, the students were free to let loose their creative energies without distraction; students, sandwiches and a vast assortment of drawing and modelling materials were liberally scattered all over the ground floor galleries. Walking through the creative chaos, it was difficult to discern exactly which direction each team was moving in, but assurances were forthcoming from their trusty mentors, who gently cajoled, encouraged and guided students throughout the day, challenging them to refine their ideas and steering them away from dreaded design dead-ends.
Jurors were welcomed early in the afternoon and installed in the Building Centre's upstairs seminar room, blissfully isolated from the frantic efforts below. Their afternoon was a busy one, judging this year's Noel Hill Award submissions, before making their way downstairs to judge the Student Charrette. This year, we were joined by practicing architects from DSDHA Architects (who developed the strategy for Alfred Place Gardens), Haptic Architects, and ADAM Architecture. Each juror brought a slightly different focus, with their experience in designing public spaces, the conservation of traditional buildings, and collaborative design processes all contributing to a productive and insightful judging session.
All the teams impressed with their creativity and inventive representational techniques, but there could only be one winner. After a lengthy deliberation period, the judges emerged to crown the team from Nottingham Trent University as winners. Their proposal carefully considered existing context and movement patterns through the site, leading to the design of a public space for quiet reflection. The design centred on a large tree and fountain feature, creating an oasis of calm in the hustle and bustle of the West End. Two runners-up were also announced, with Westminster and London South Bank both awarded. Westminster impressed with their proposal for an inflatable pavilion that 'breathed' in response to pedestrian flows throughout the West End, while London South Bank's proposal, 'Life After Bubbles' proposed a series of interconnected spherical pavilions hosting a range of programmes and providing a new focal point for the area.
The winning team, from Nottingham Trent University with their proposal. Mentor: Ellie Measham AIA
Daria Tsukan, Fairea Bahar, Fejiro Fovie, Jemal Medina, Thandiwe Daka, Josiah Prempeh, Arvi Matundan, Jay Earnshaw
Runners Up: Westminster University. Mentor: Stephen Lawler AIA
Isabella Testolin, Sofia Whilby, Victoria Pearce, Darya Prokopets
Runner Up: London South Bank University. Mentor: Francis Hur AIA
Cem Bektas, Ada Bartholomew, Emily Kajdi, Kimberley France, Zara Boshan, Shanai Kedoo-Campbell
AIAUK would like to thank all the students that took part, as well as their mentors Pierre Baillargeon AIA, Jeeun Song Dusoir AIA, Francis Hur AIA, Stephen Lawler AIA, Ellie Measham AIA, Pavlina Stergiadou RIBA, Martin Vivona AIA, and the judges Jack Penford Baker RIBA, Rory Downes RIBA and Eve Zeltina RIBA for their energy and enthusiasm.



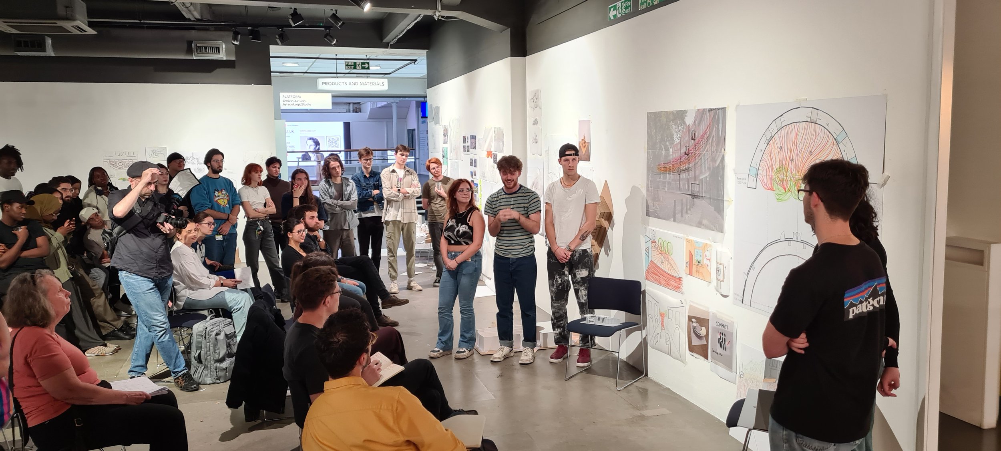
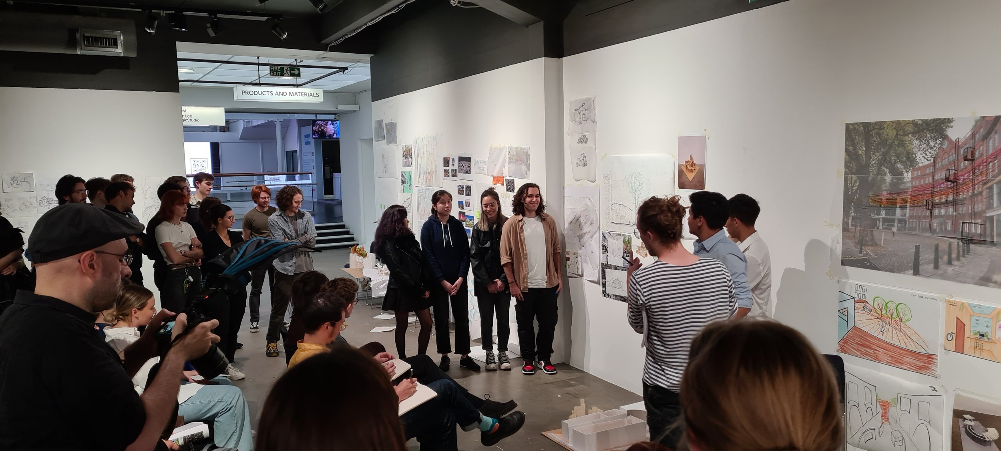

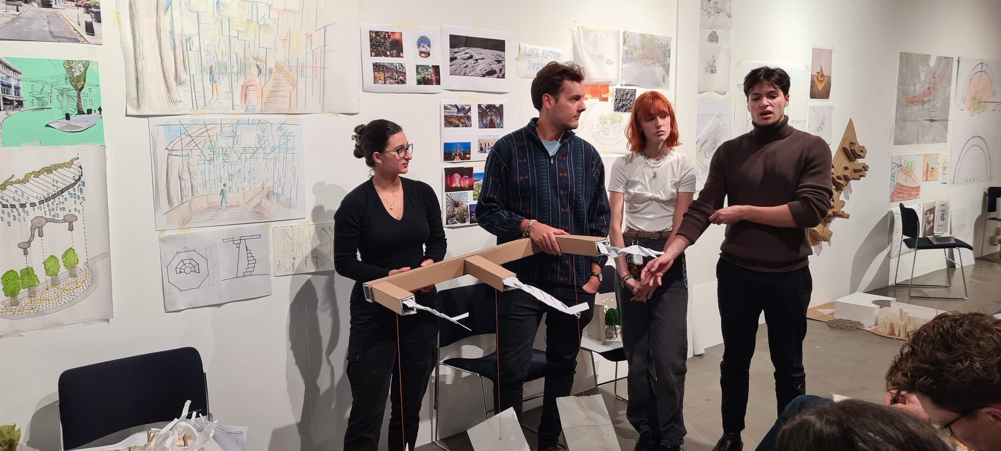
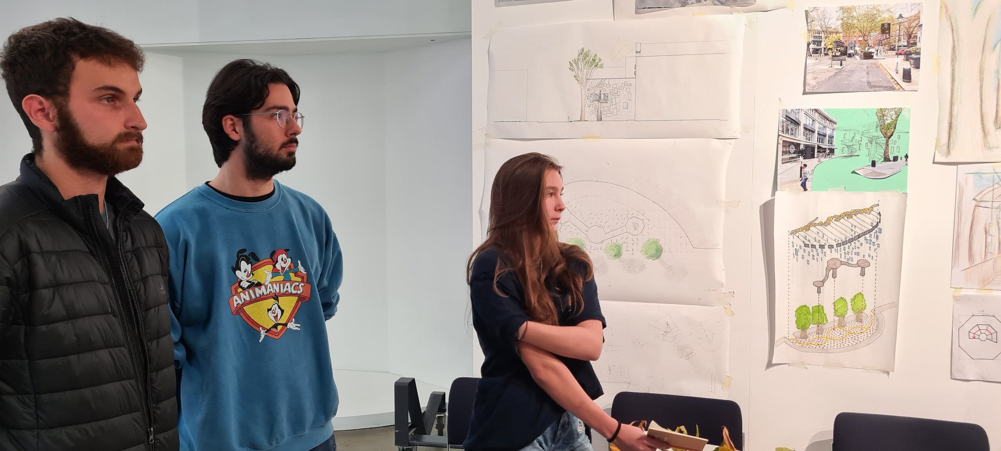
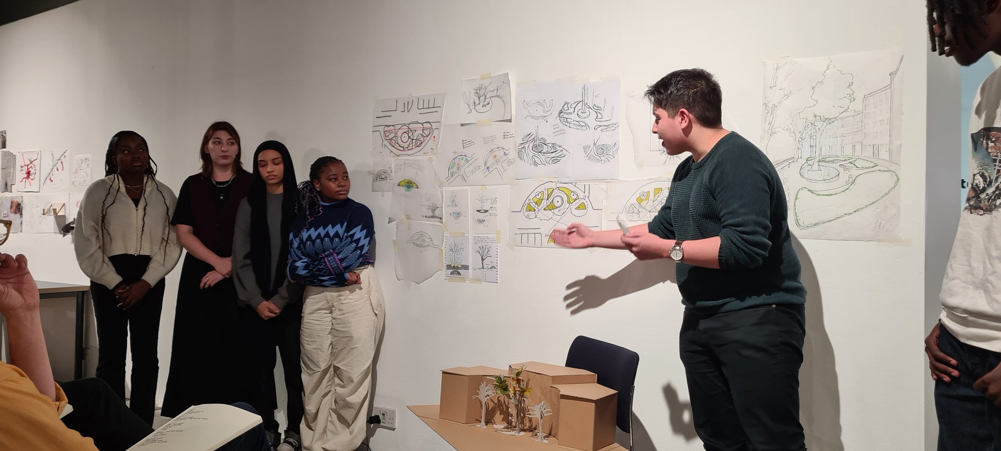
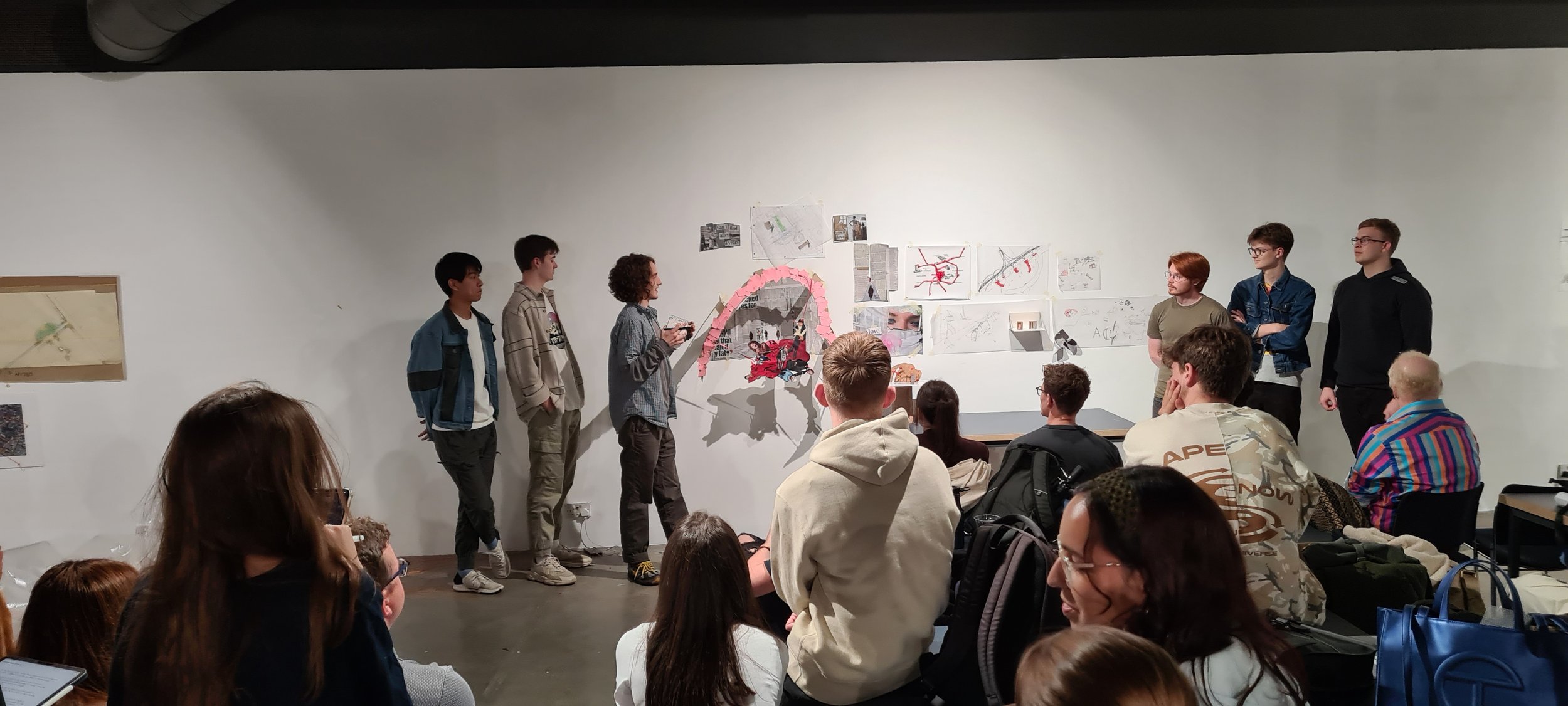
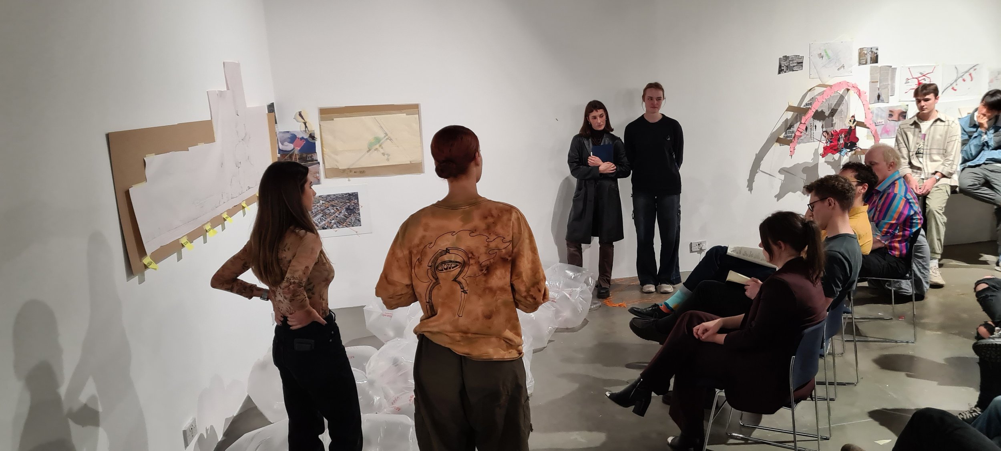
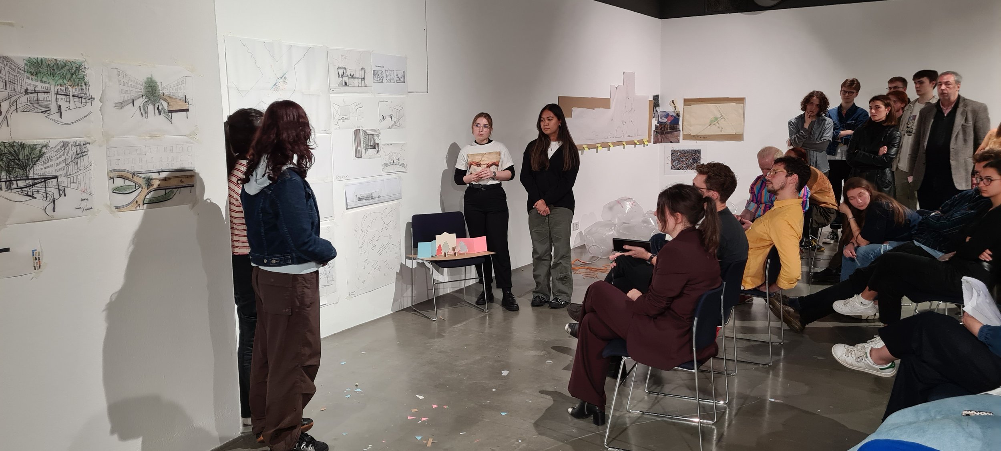

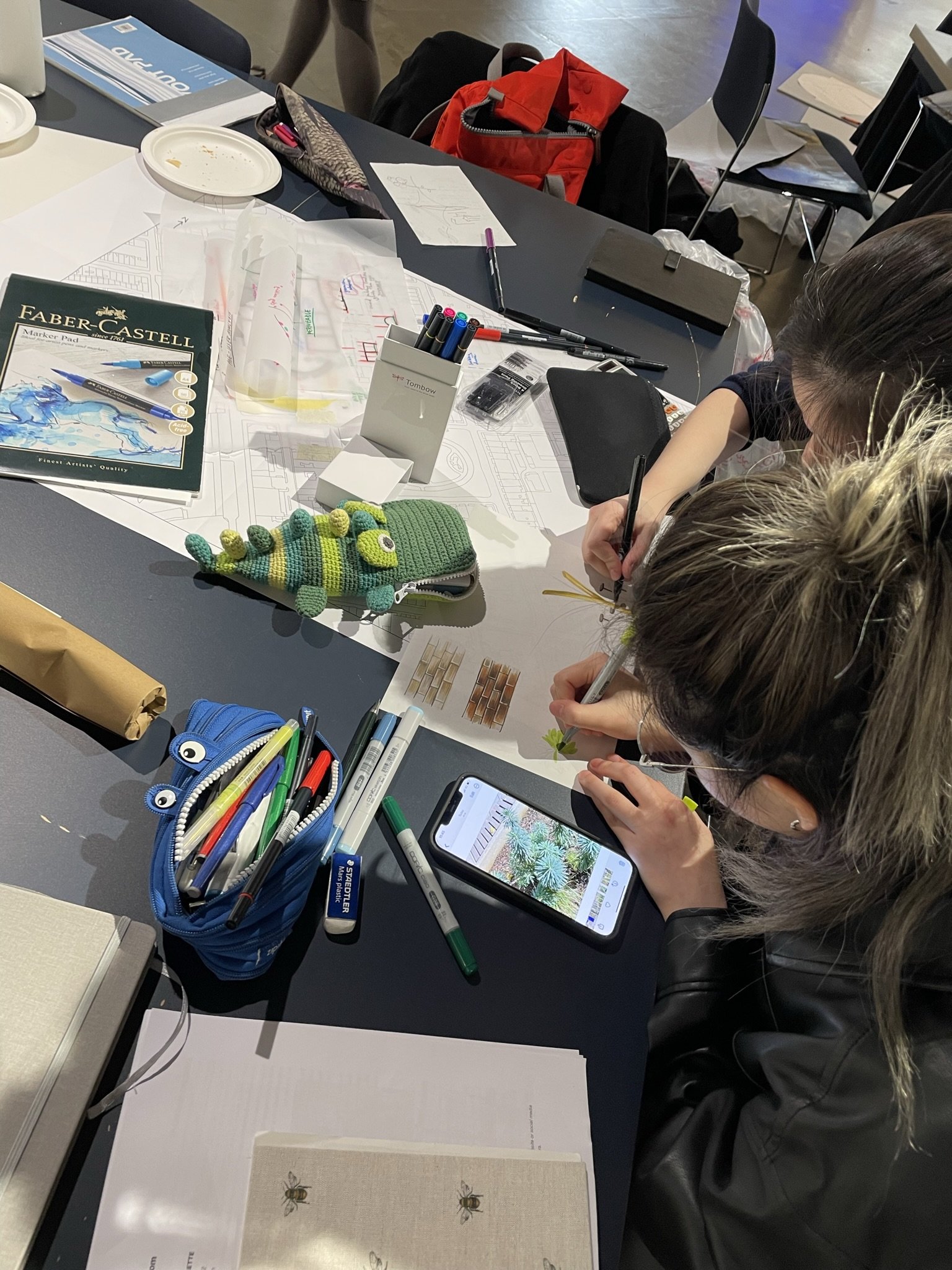
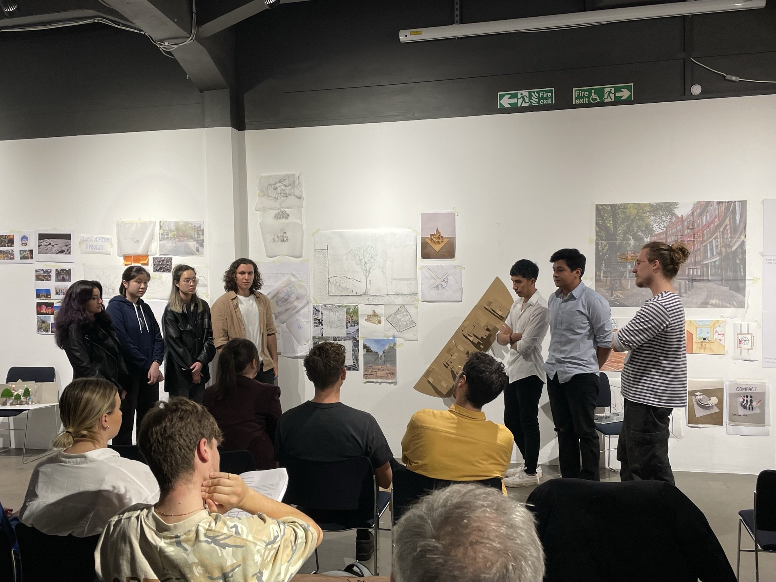

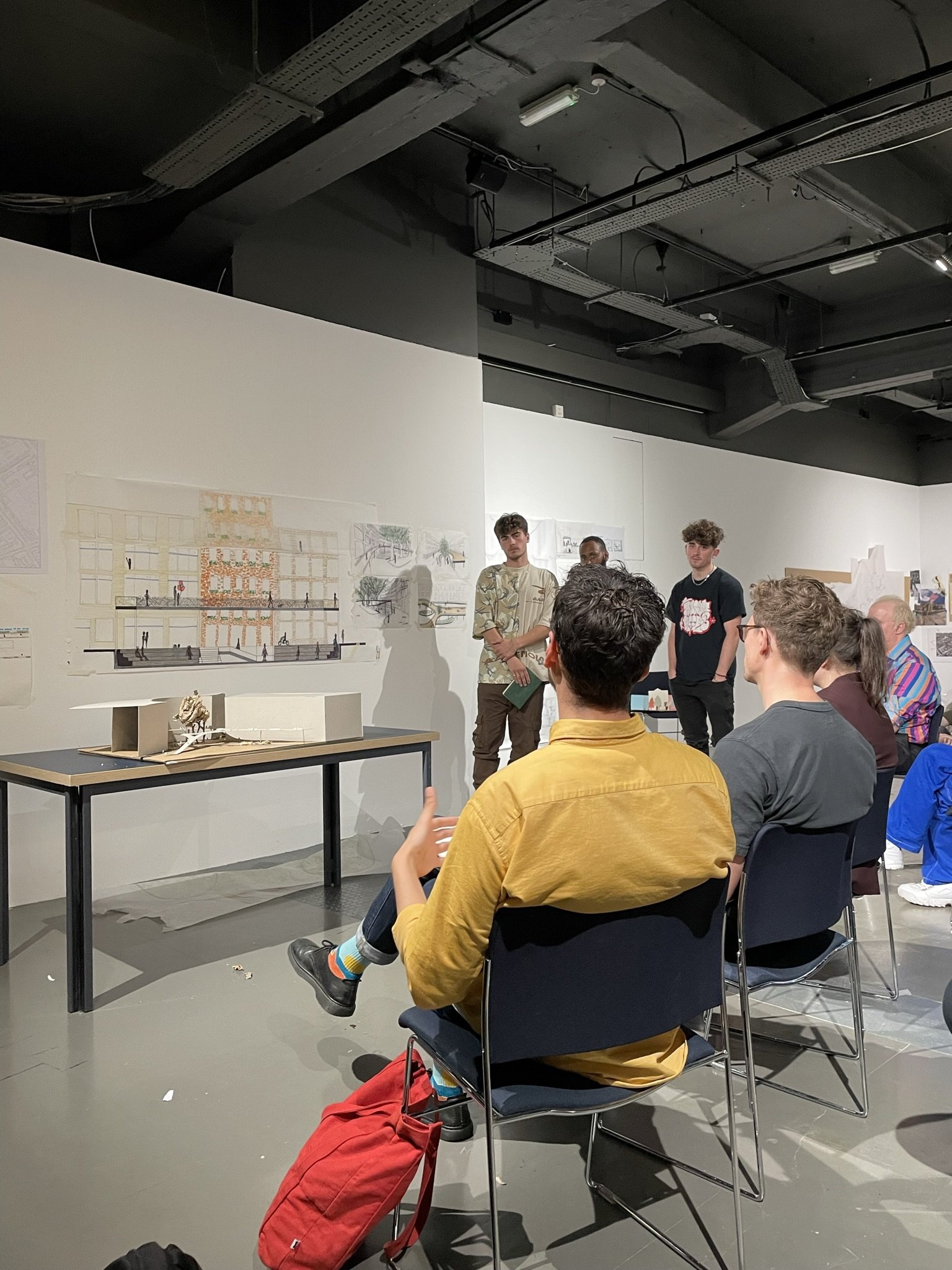
Written by: Nicholas Kehagias AIA, RIBA





