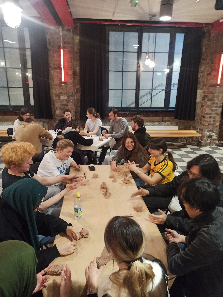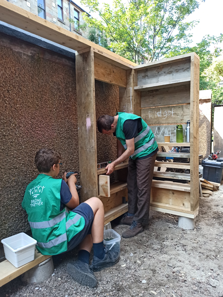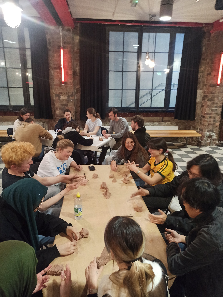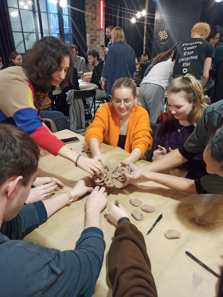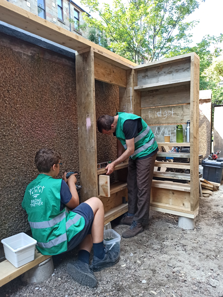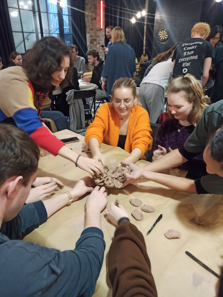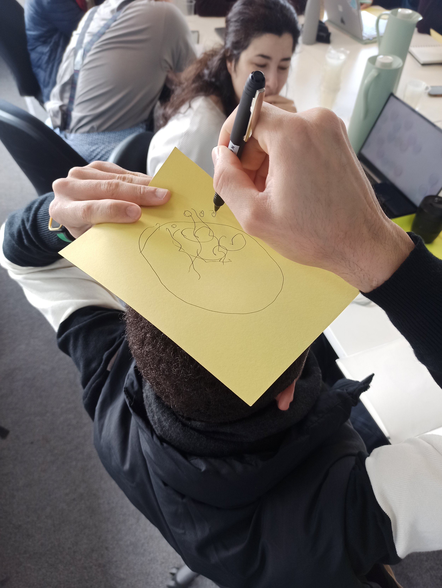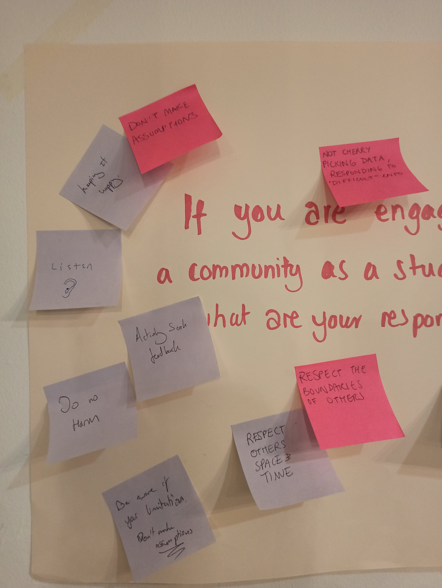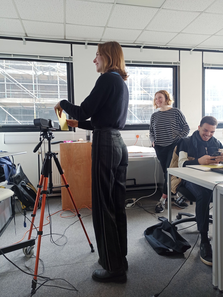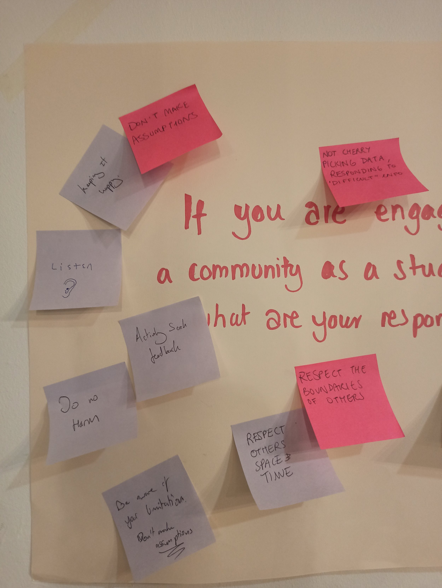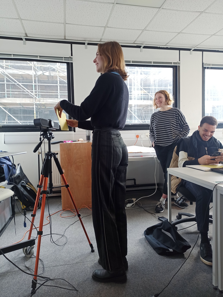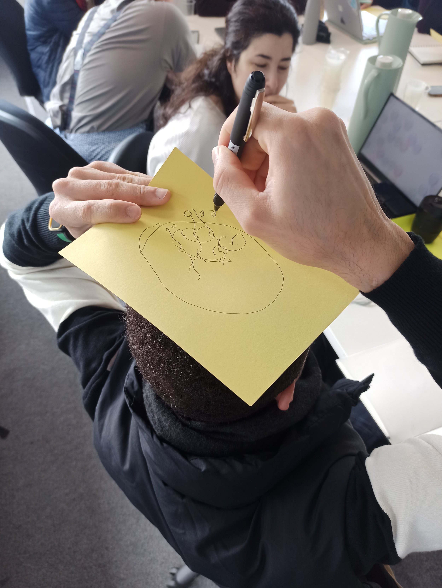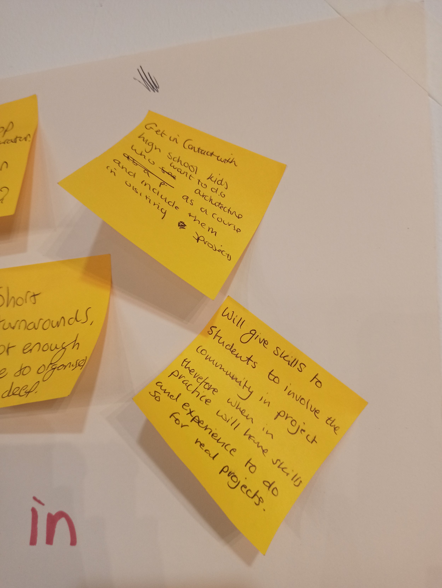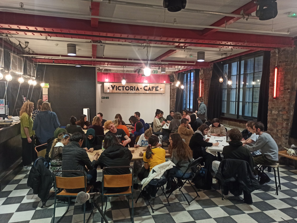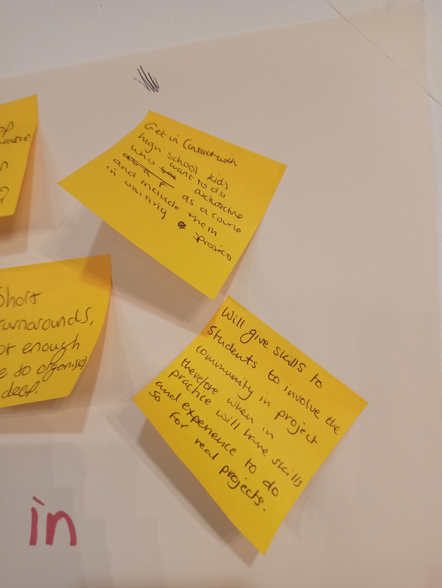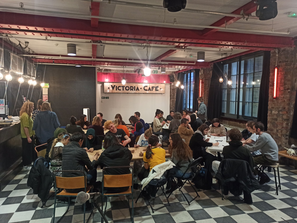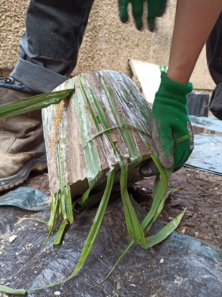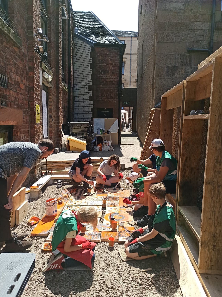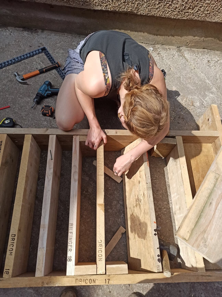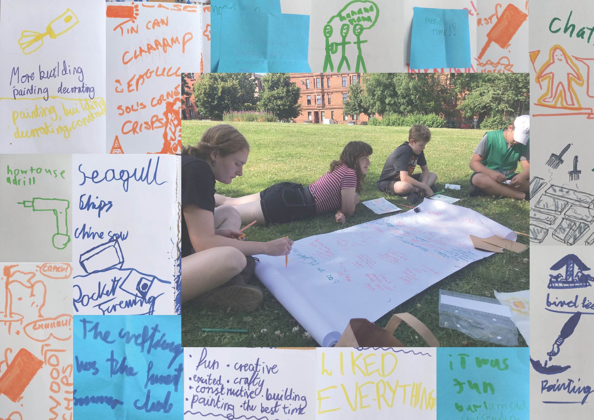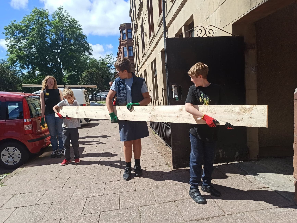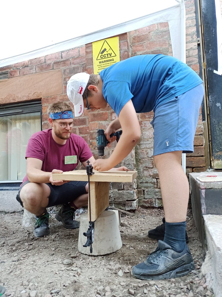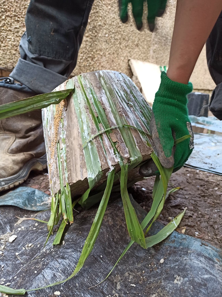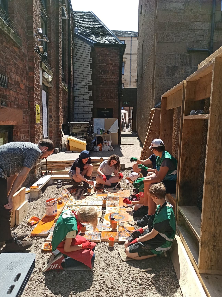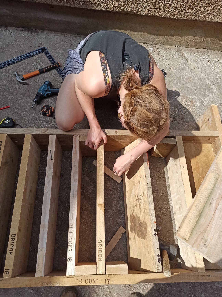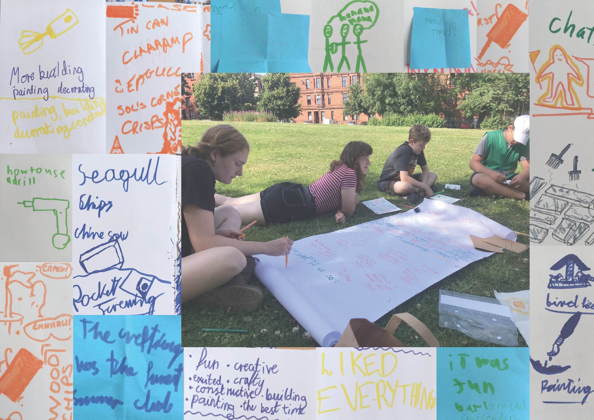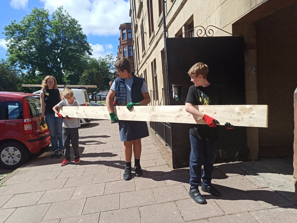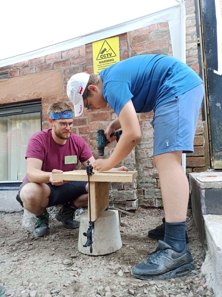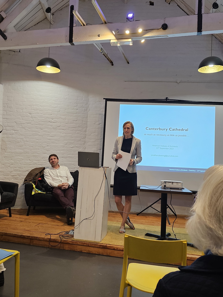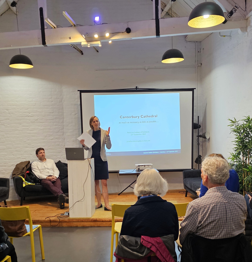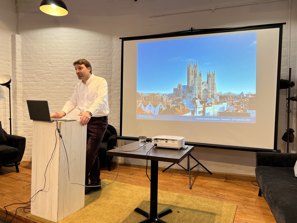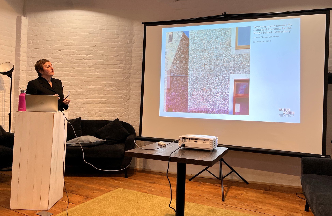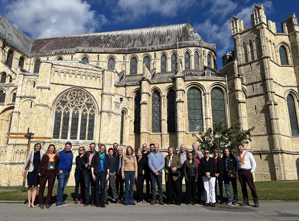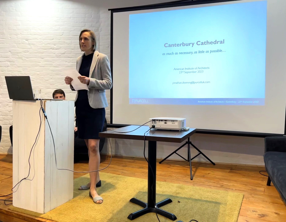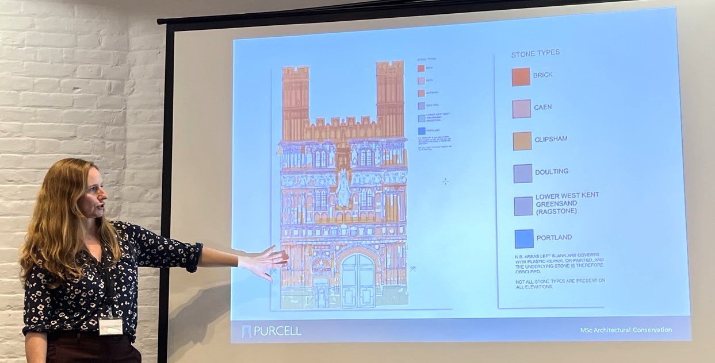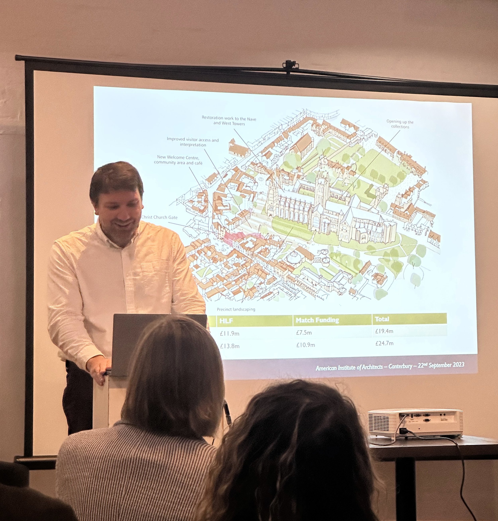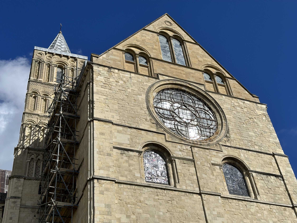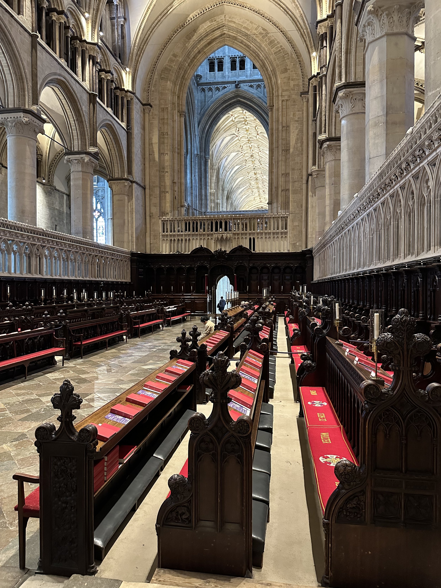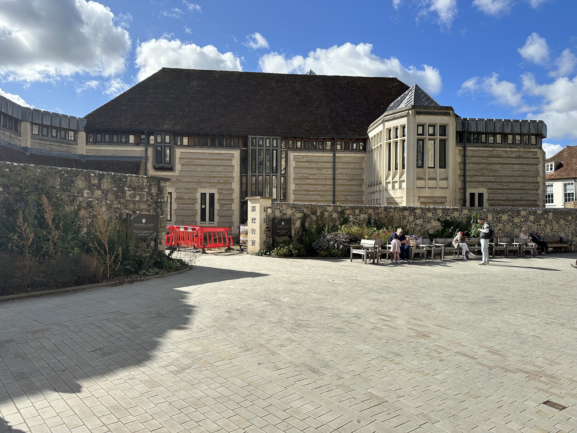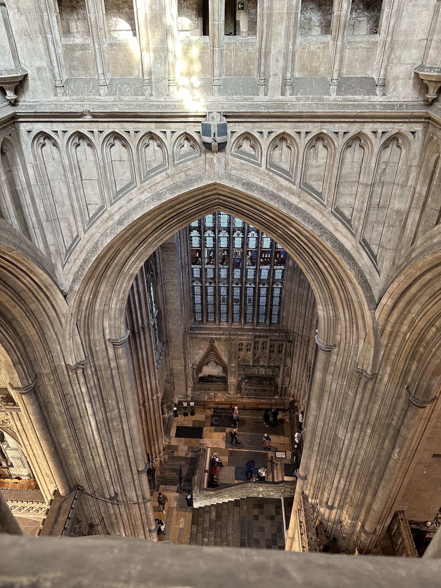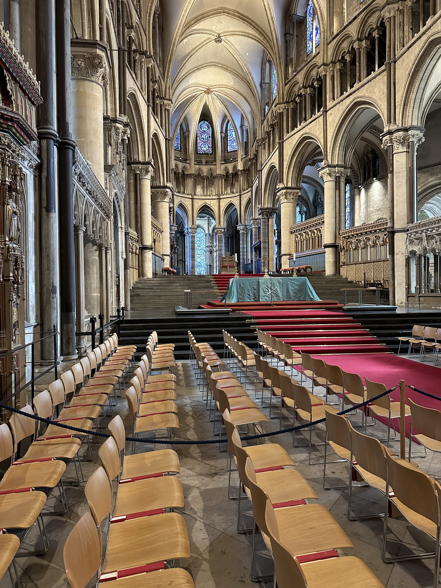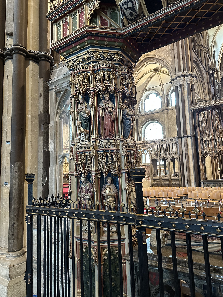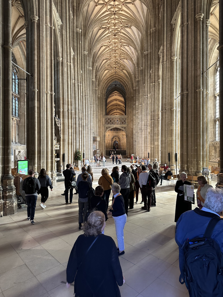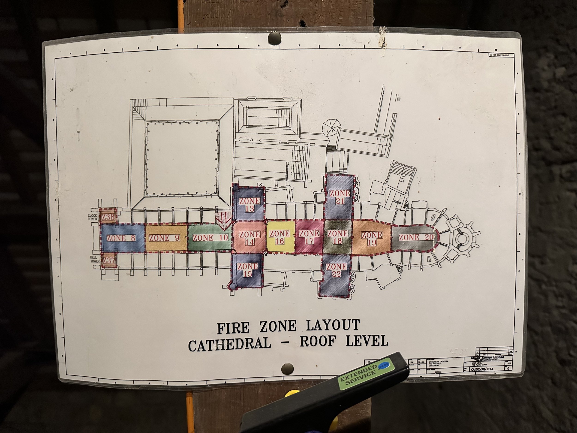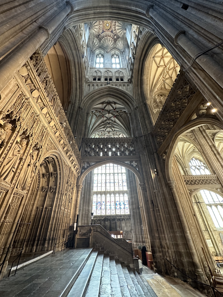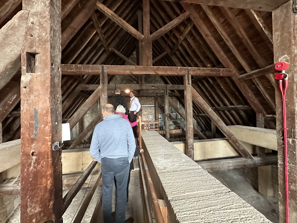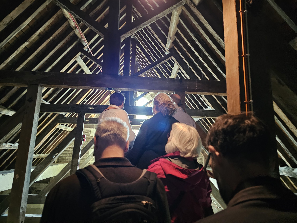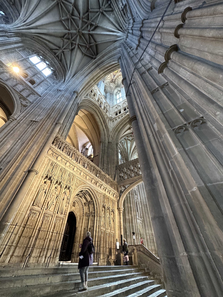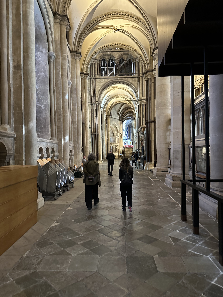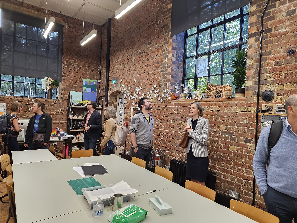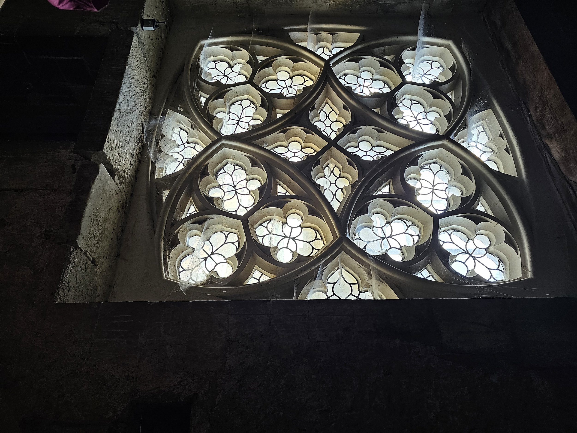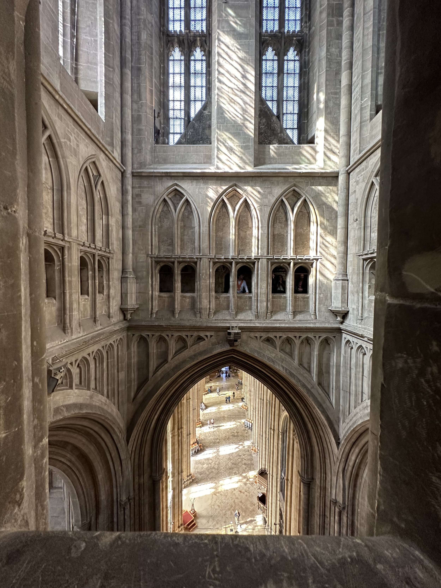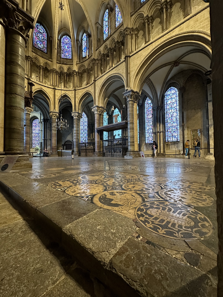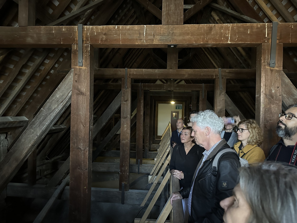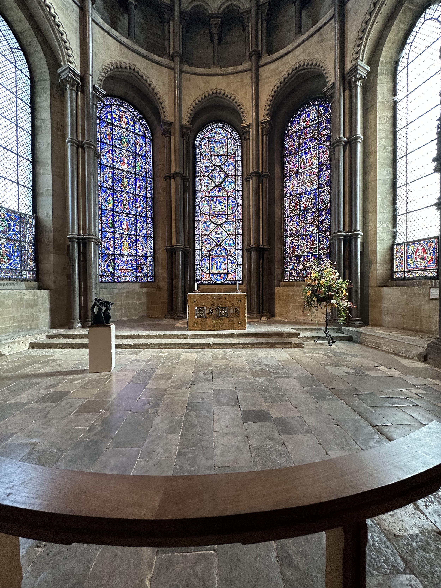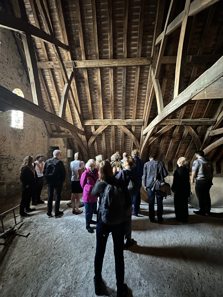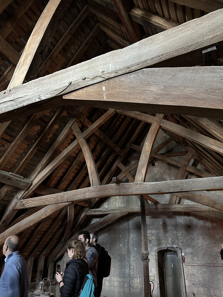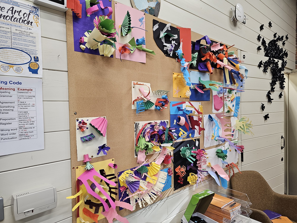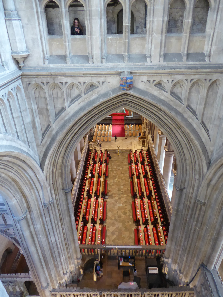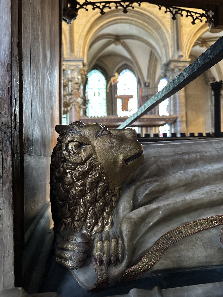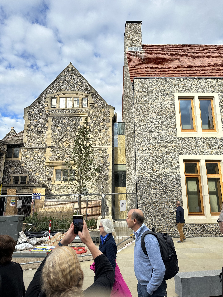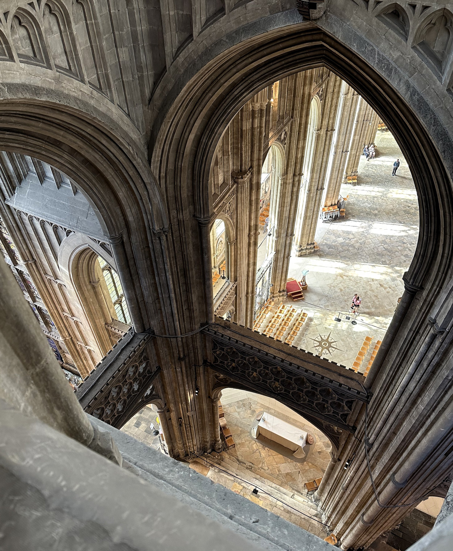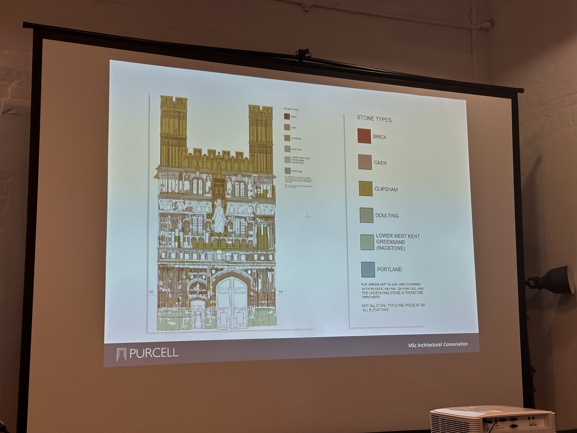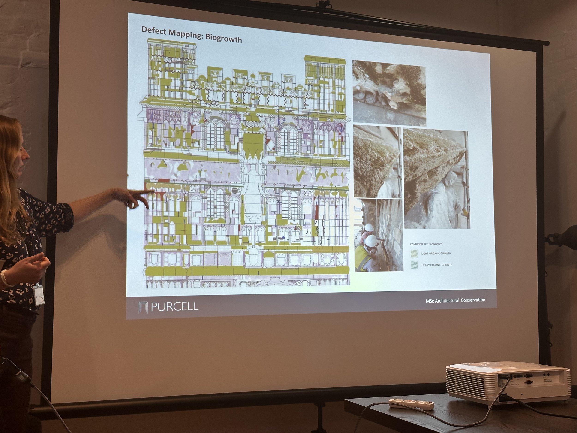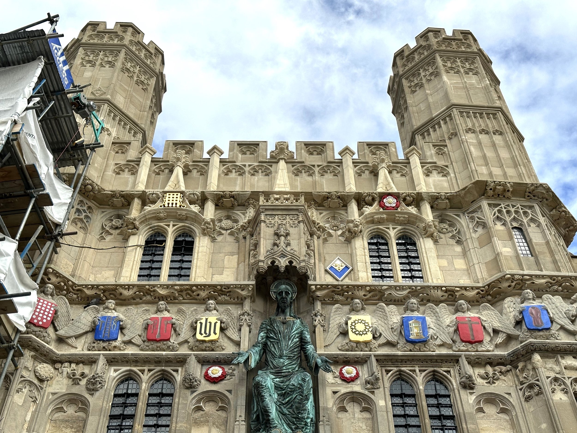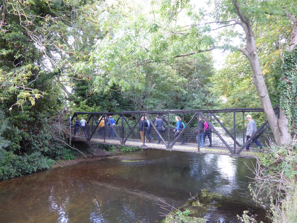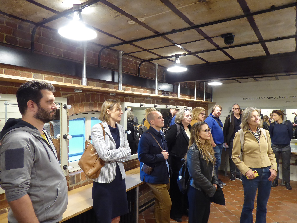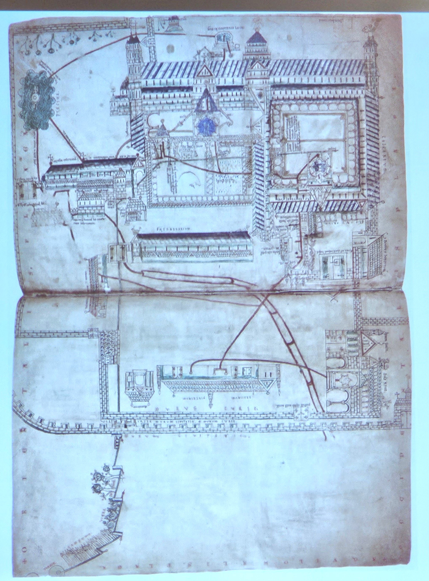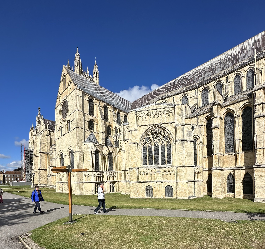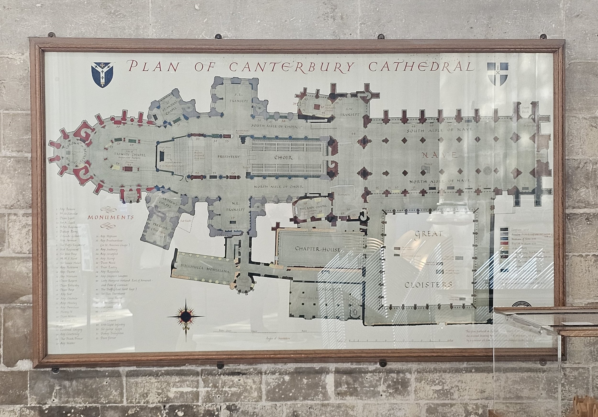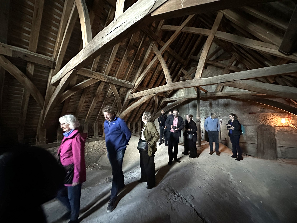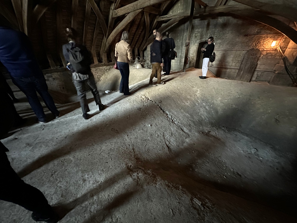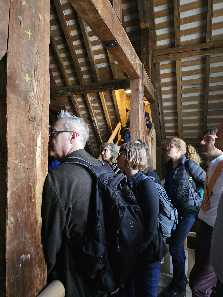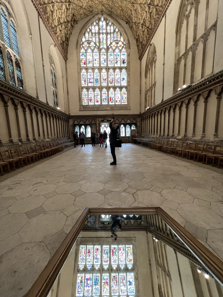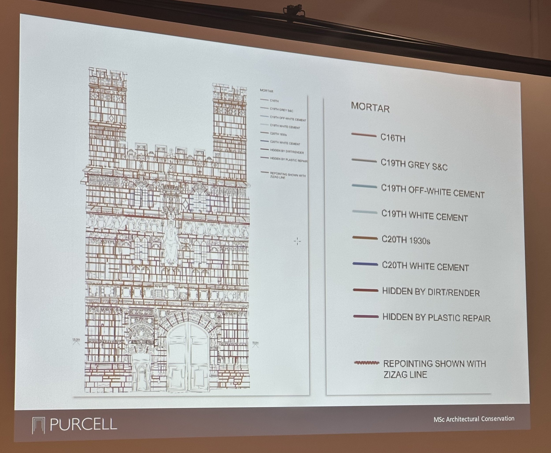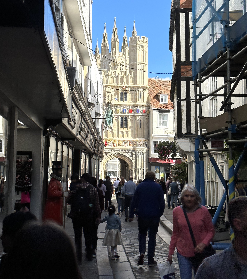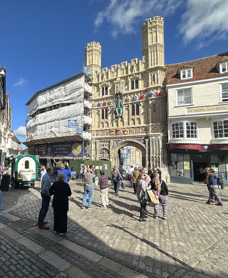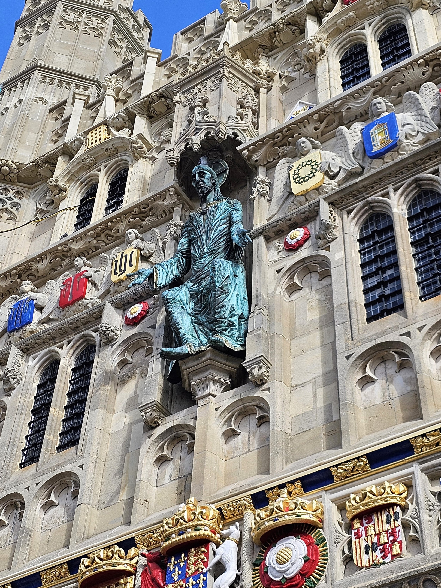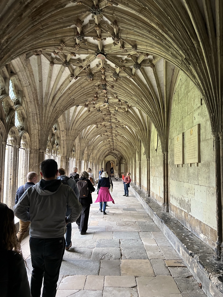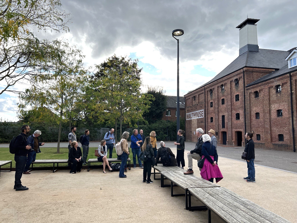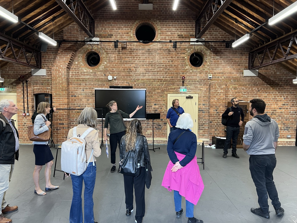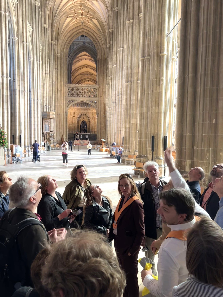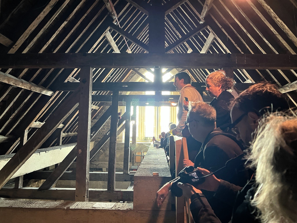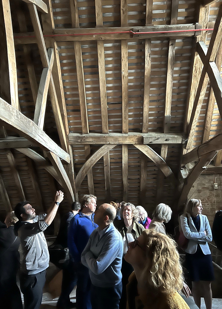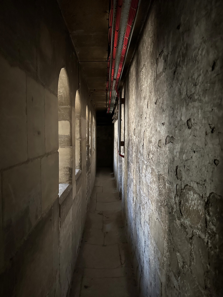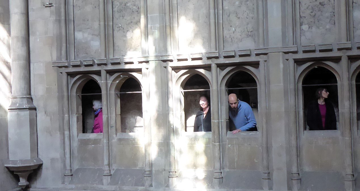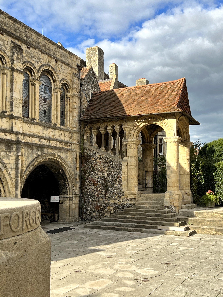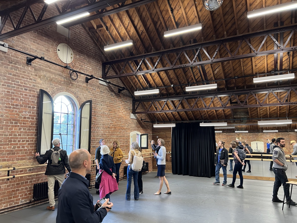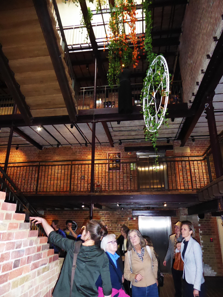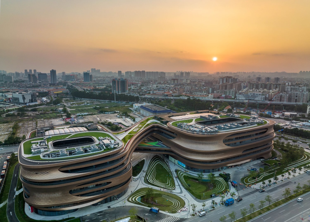CHINON 2023- Historic Preservation in the Heart of France
Fiona Mckay
Restoration/preservation of the 13th-Century Château de La Mothe Chandeniers is being undertaken by Carsten Hanssen, the Continental Europe event organiser. Photo credit: R D Reber
When the AIA Continental Europe Chapter selected 5-9 October for their Fall 2023 conference in Chinon, France, they surely didn’t realise that the only train line running to the town would be closed that week for repairs! Fortunately, the hour-long journey by rail replacement bus was through some beautiful oak forests in the Loire Valley, and the approximately 45 attendees got to town in time for Thursday night’s opening reception, which was held in the historic Hôtel Bodard.
The theme of this year’s conference was Historic Preservation, and each day began at the Hôtel Bodard, which was built as a chapel in 1365, then converted to a girls’ school after the French Revolution. The building was completely restored by AIA CE member Carsten Hanssen – the event organiser - who has recently established it as a regional conference and history centre.
First on the agenda was a presentation on the history and urban design of Chinon, which in the Middle Ages was the capital of several French and English kings, the latter including Henry II and Richard the Lionheart. Half-timber houses from the 14th and 15th Centuries are found in every street, while the grander buildings are constructed predominantly from the local tufa limestone.
Rue Voltaire and Church St Maurice, Chinon.
Expert guides then conducted a walking tour of the town, highlighting the Jeu de Paume tennis court (1587), one of the few remaining original tennis courts in Europe; the Collegiate Church of St-Mexme (1000); the Church of St-Maurice (12th Century); and the 11th-Century Château de Chinon, perched high on a rocky outcrop above the town. In 1429, the château (castle) was the site of the famous meeting between Joan of Arc and the future King Charles VII of France.
There were presentations back at the Hôtel Bodard on Heritage BIM and on the ambitious restoration of Notre-Dame Cathedral in Paris. A wine tasting followed at Les Caves Plouzeau, a wine cellar located deep inside the hill upon which the castle is built.
Saturday morning’s excursions were to two restoration/preservation projects outside Chinon being undertaken by Carsten Hanssen. The 13th-Century Château de La Mothe Chandeniers became famous for parties in the 1630s, but was destroyed by a boiler explosion and fire in 1937. Since then, it has become overgrown by forest vegetation. The plan is for the château to become a local history centre, while remaining mostly as a ruin.
The Fortress of Berrye was altered drastically after the French Revolution, but the chapel, gatehouse and hall are still very impressive, and a venture deep into the adjacent tufa quarry was very useful for gaining a technical understanding of the many stone structures in the Loire Valley. After lunch, there was a guided tour of Fontevraud Abbey, an immense medieval religious complex where the aforementioned English kings are buried, along with Eleanor of Aquitaine.
Saturday night’s gala dinner at Les Caves Painctes, another wine cellar buried deep under Chinon, began with a tasting of Loire Valley wines. An elegant dinner ensued, during which Chapter officers presented several awards.
The Château d’Azay-le-Rideau.
The third full day of the conference kicked off with a presentation on the history of stained glass by Frédéric Pivet, one of the leading stained glass restorers in Europe. It was followed by a guided tour of the Château d’Azay-le-Rideau (1518), surrounded by a picturesque moat and one of the foremost examples of early French Renaissance architecture.
In the afternoon, an excursion to the city of Tours began with a visit to Jean Nouvel’s Vinci International Convention Centre (1993). The tour was led by Frédérique Monjanel, who 30 years ago was the building’s project architect. The group was then shown around Tours Cathedral by French Historic Buildings architect Regis Berge. Almost everyone managed to make the dizzying climb all the way to the attic, where they were impressed and fascinated by the Cathedral’s timber roof structure.
About 20 participants stayed on for Monday’s “Extension Day” trip to Asselin’s door-and-window workshop in Thouars, where the company has worked on some of the most high-profile restoration projects in the world, including the newly opened Hôtel de la Marine in Paris. At their timber-framing workshop nearby, Asselin treated the group to a delicious lunch, while showing how they are recreating the spire of Paris’s Notre-Dame Cathedral. The day’s activities concluded with an afternoon tour of the Château d’Oiron (1538), a prime example of French Renaissance architecture, which today incorporates contemporary art installations.
AIA Continental Europe’s next big meeting will take place in Fall 2024 in Sofia, Bulgaria. A shorter mid-year conference is also being planned for Spring 2024 in Geneva and Annecy.
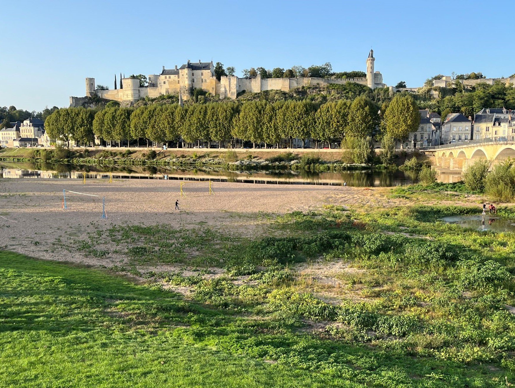
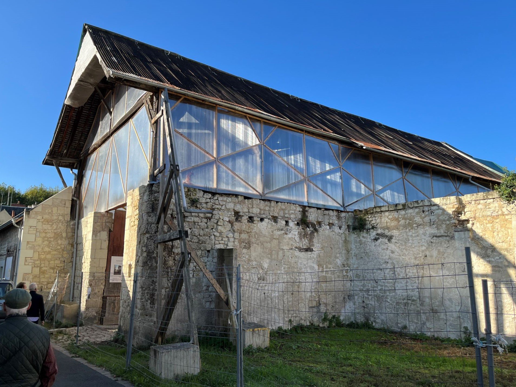
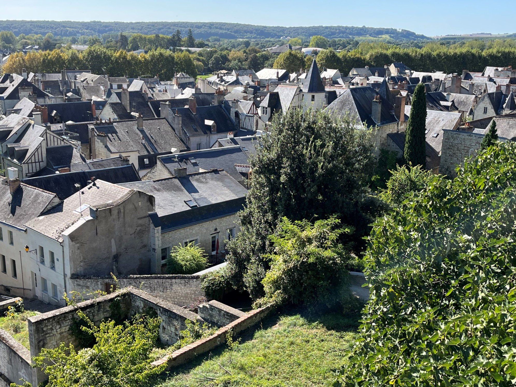
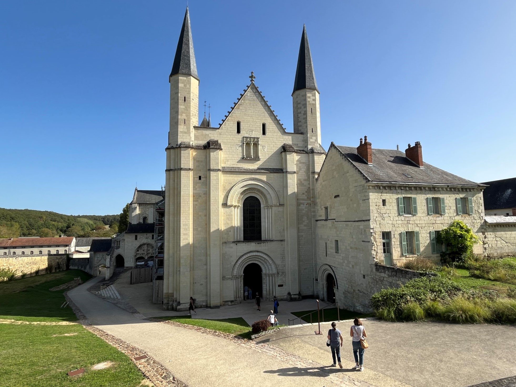
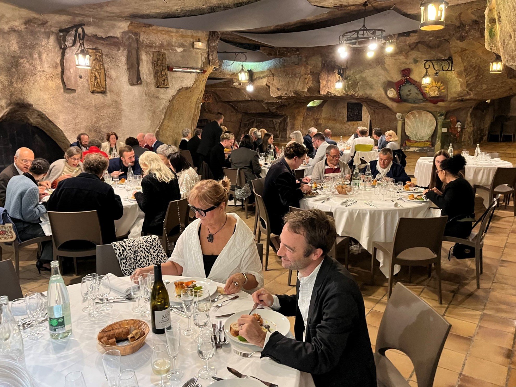
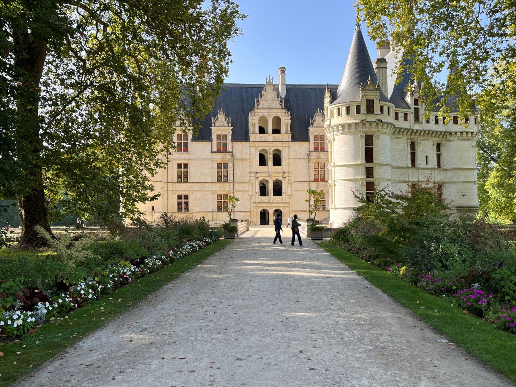
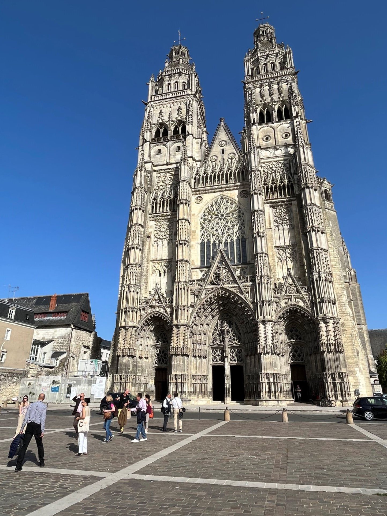
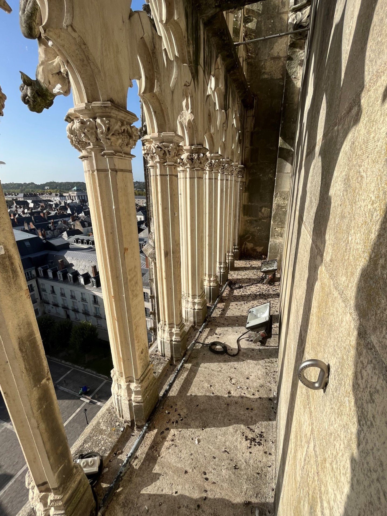
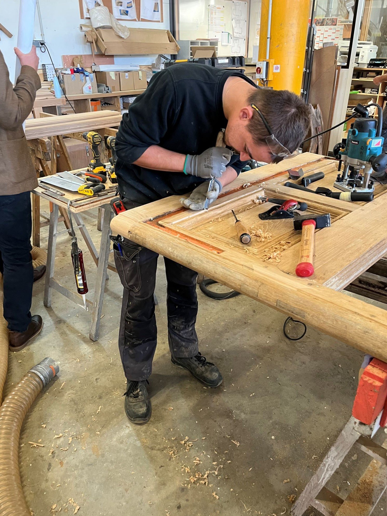
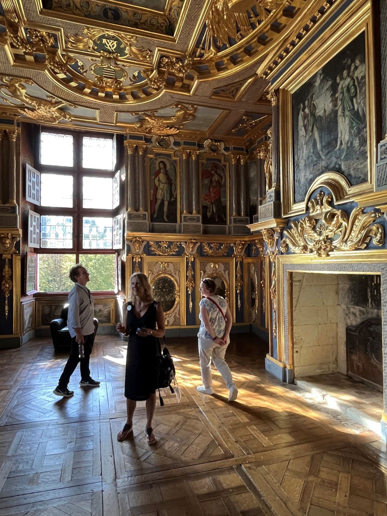
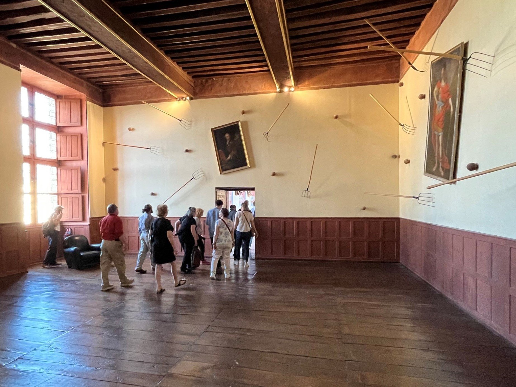
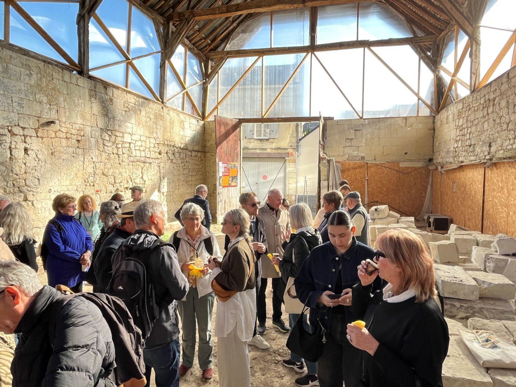
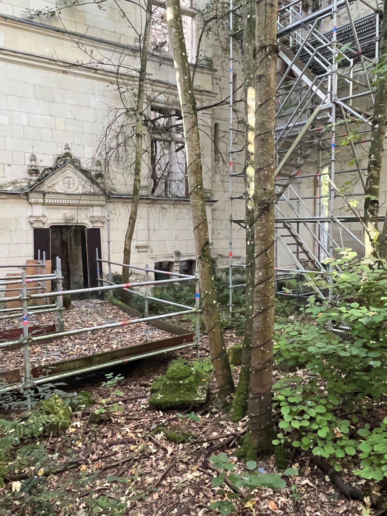
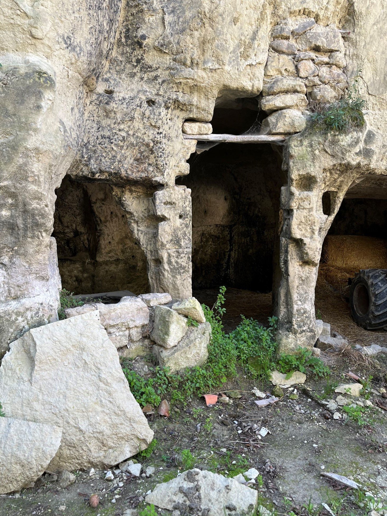
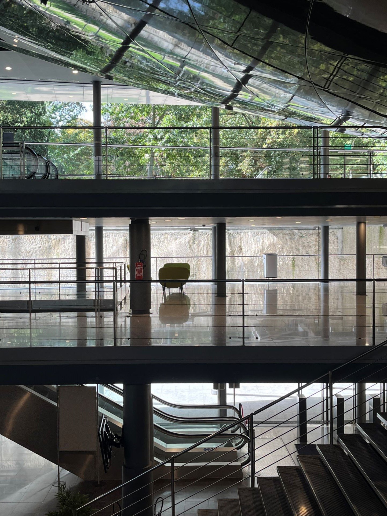
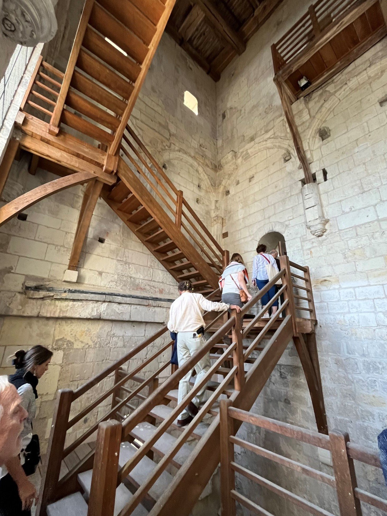
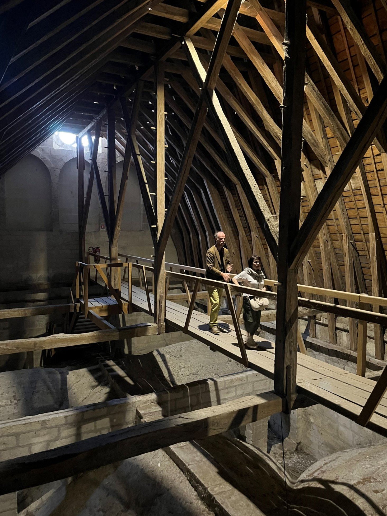
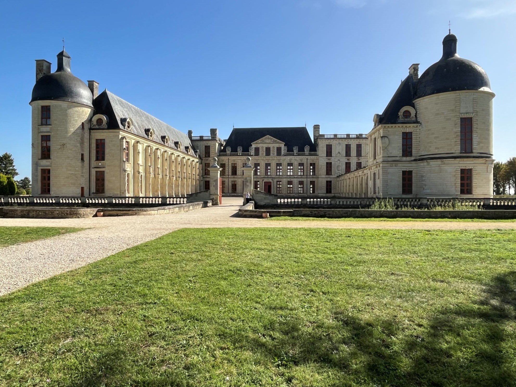
All photos by R. D. Reber, AIA
Written by R. D. Reber, AIA





