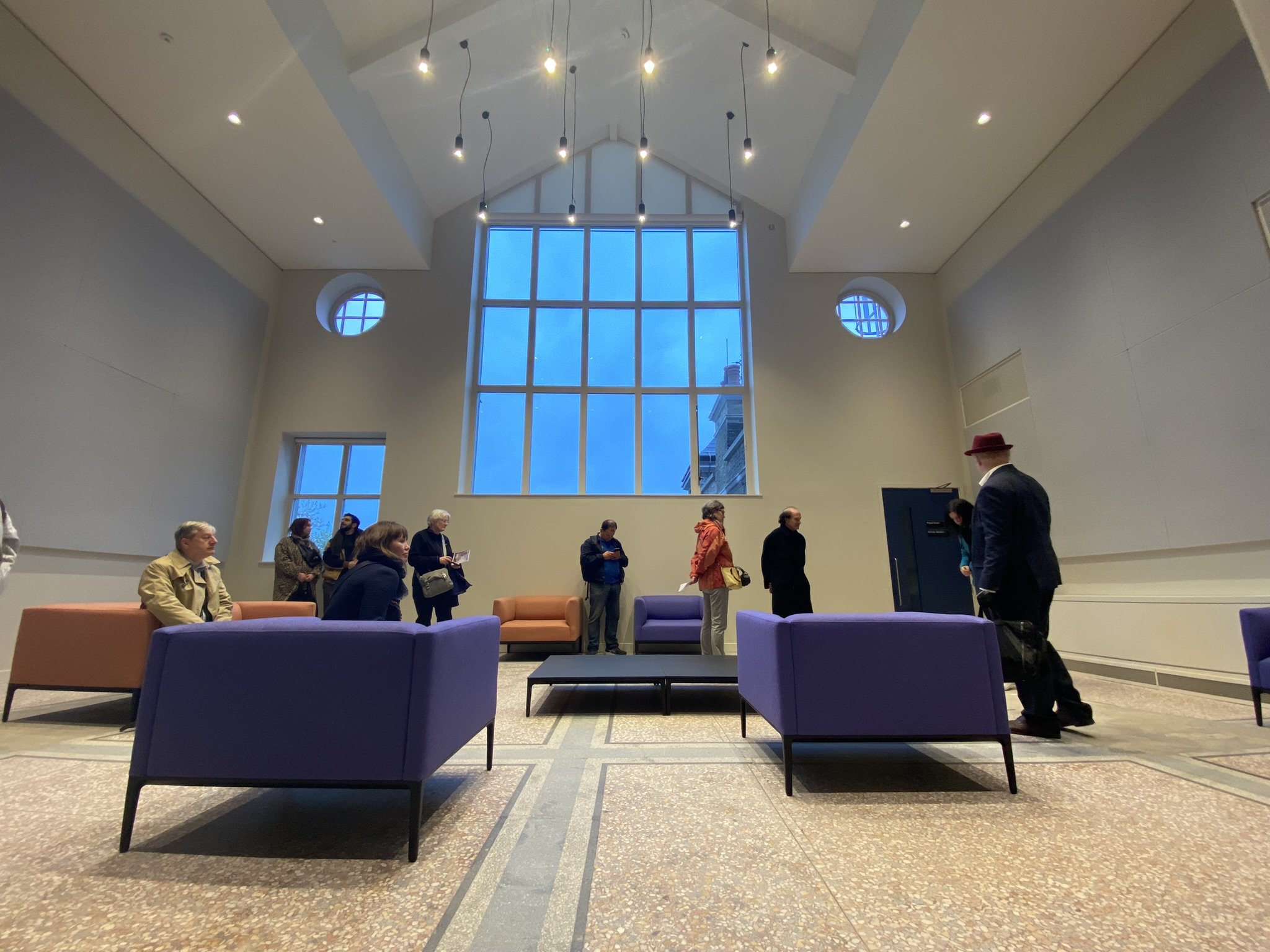My MRA Experience: Glenn Harmon on Licensure via the Mutual Recognition Agreement
Fiona Mckay
I first approached the ARB in 2016 to see what options were available for becoming chartered given that I qualified in the early 1990s, was registered in eight states (all of New England plus New York and Pennsylvania), and held an NCARB certificate. I was invited to an interview at their Weymouth Street offices to discuss the process where I was informed that the ARB and NCARB were finalising a mutual reciprocity agreement and that it would go into effect shortly. In the event it was a few more years in the making, and I followed the progress closely as it rankled me no end that I couldn't call myself an architect when so many IT jobs were advertising themselves as 'solutions architects' or similar.
Once the legislation was through Parliament and received royal assent as one of the last Acts her late Majesty signed, it was still a year before the announcement was made at a joint conference held at the splendid Art Deco ARB offices in February 2023. All four professional organisations were present: AIA, NCARB, RIBA, and the ARB. I was in attendance and was probably in the minority in terms of interest of American architects seeking official recognition in Britain; most queries were about UK architects gaining US credentials. The big surprise was that not every state was participating, New York the notable exception to decline since practically every British architect was keen on opportunities there, so the discussion was centred on workarounds via the state reciprocity route. Interestingly, my home state of Maine was not on the list, but six out of the other seven I hold were, so it wasn't an issue.
The instant applications went live in April I submitted and jumped into the process. The materials provided on the ARB's website were useful, informative, and value for money. The most interesting aspect of the application to me was the Reflective Career Summary. I took quite a while sifting through my career path and composed a thoughtful document which was far more than a CV of quals and jobs. Quite apart from anything else regarding an educational or work experience standpoint, I think it was the summary of evidence which most clearly proved I am capable. Answering the scenario-based questions was also a good way of demonstrating my abilities because they required making assumptions about the information provided and the responses needed to remain consistent with those givens.
The last element in the process was the interview, held online, with three assessors who were articulate, impartial, and quite reasonable. It wasn't a formal grilling, more a conversation amongst professionals where they queried my experience within the framework of my scenario-based answers. The whole adaptation assessment process was really very smooth, and given I was the first candidate, glitch-free. My only gripe was the cost (just shy of £3,000), which seems a bit steep, although it is a one off and was never going to prevent me from pursuing. I joined the register and RIBA directly I passed the assessment, and I can now legally proclaim that I am indeed an architect - with no asterisk.
Written by Glenn Harmon, RIBA AIA-UK





















































