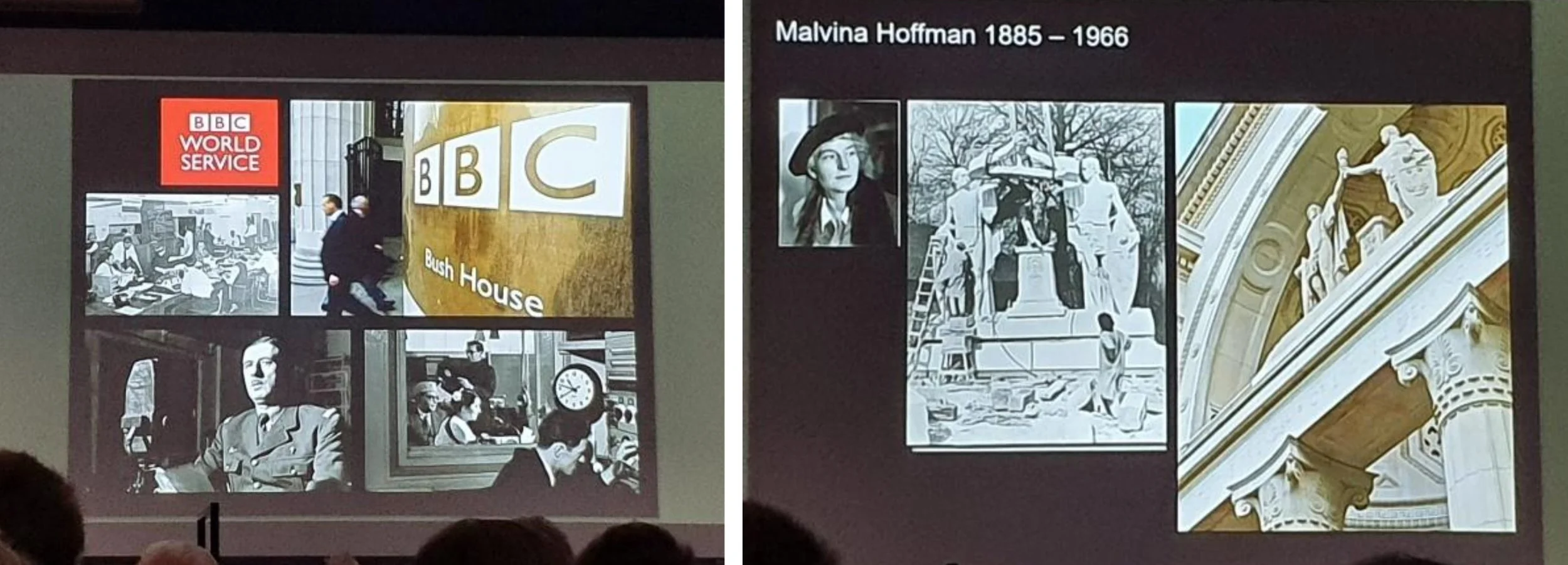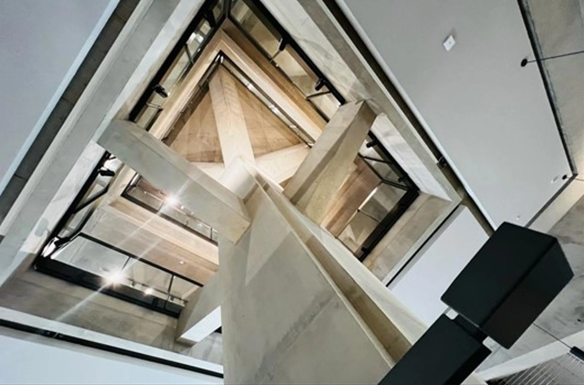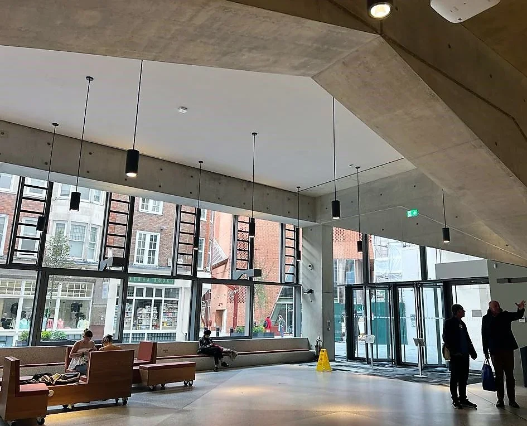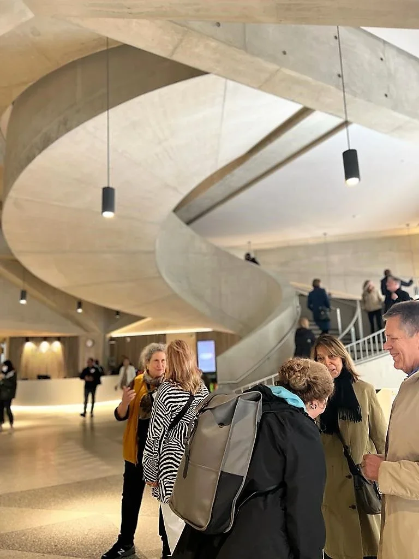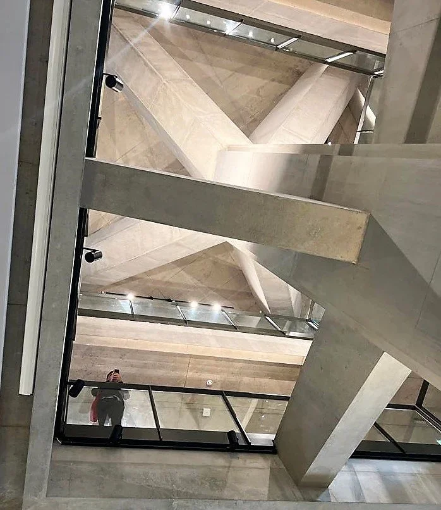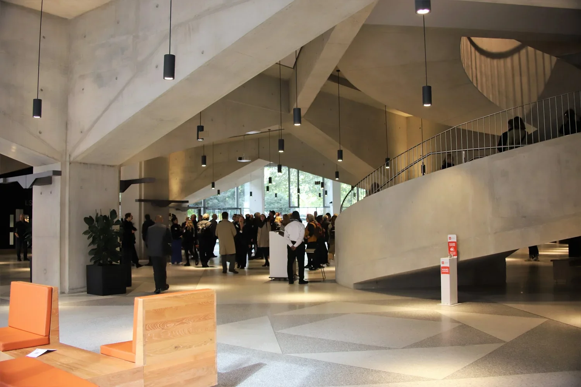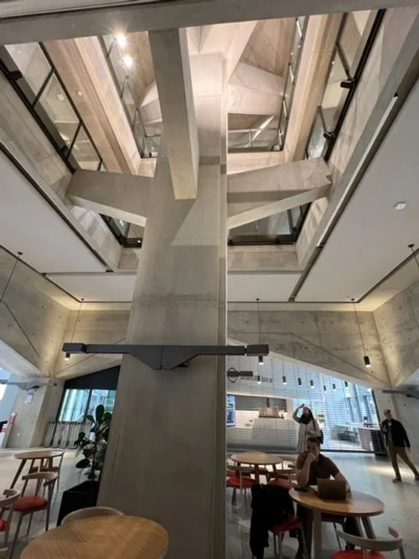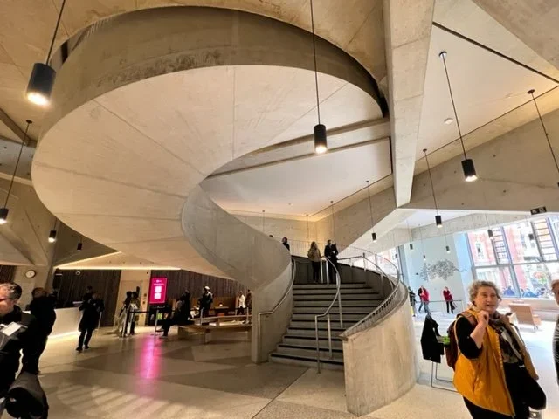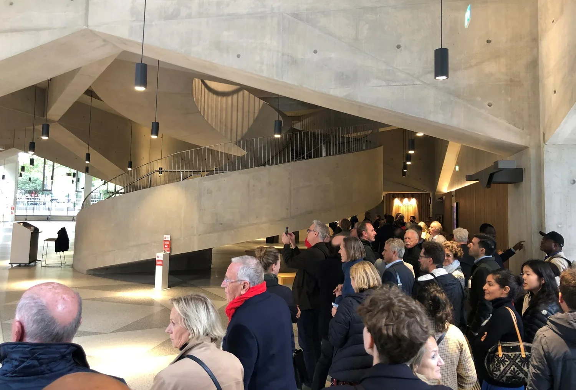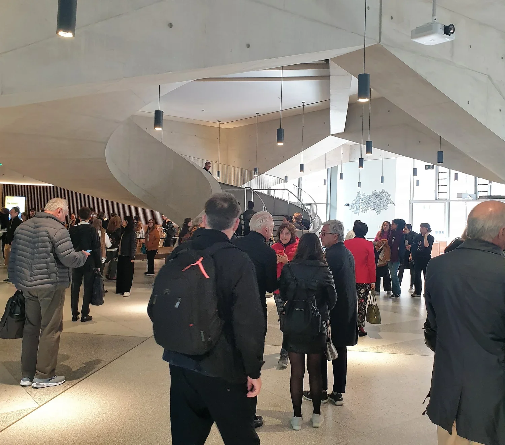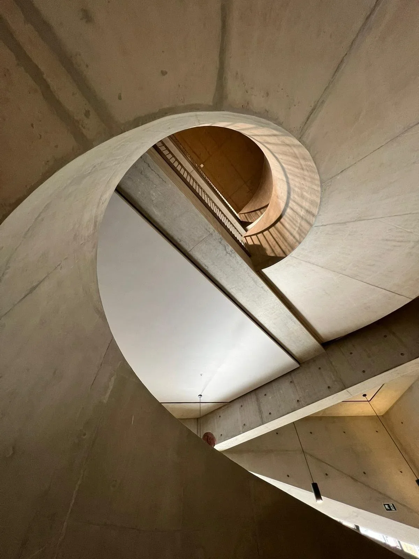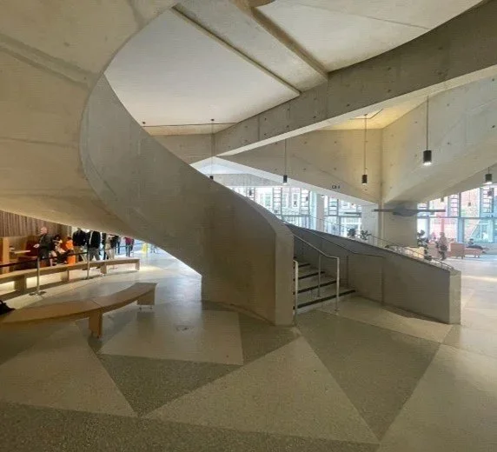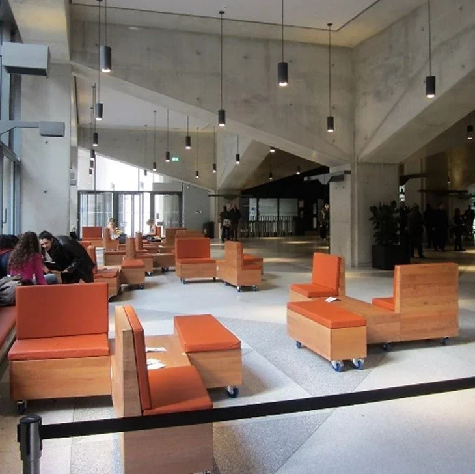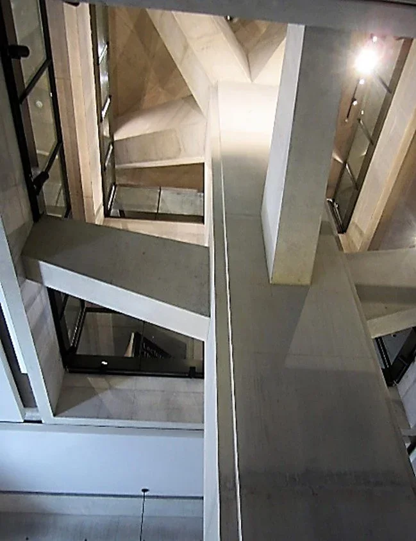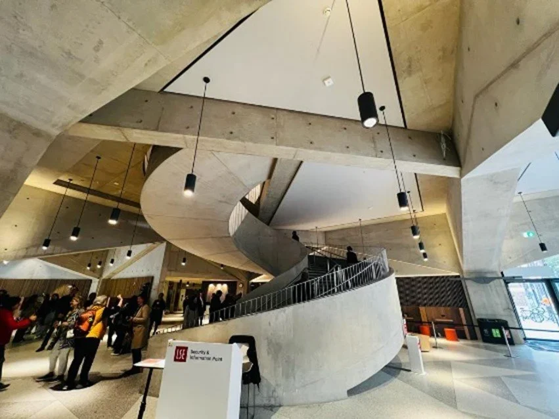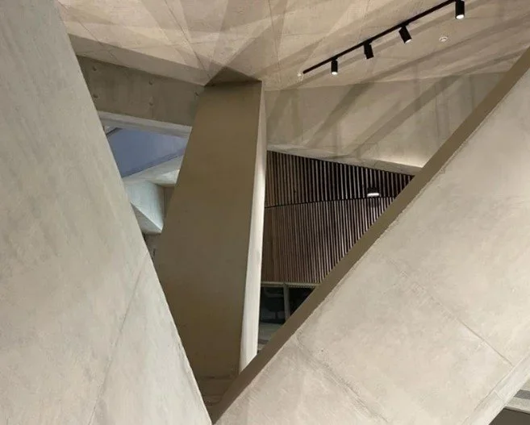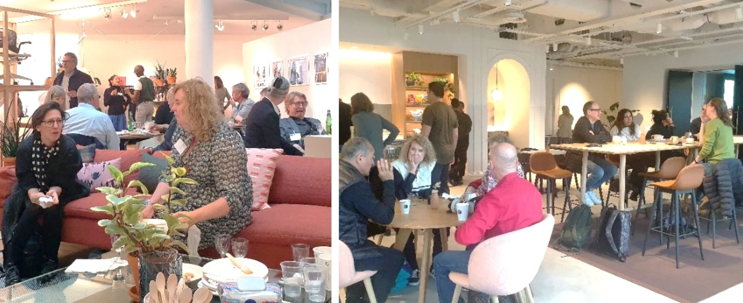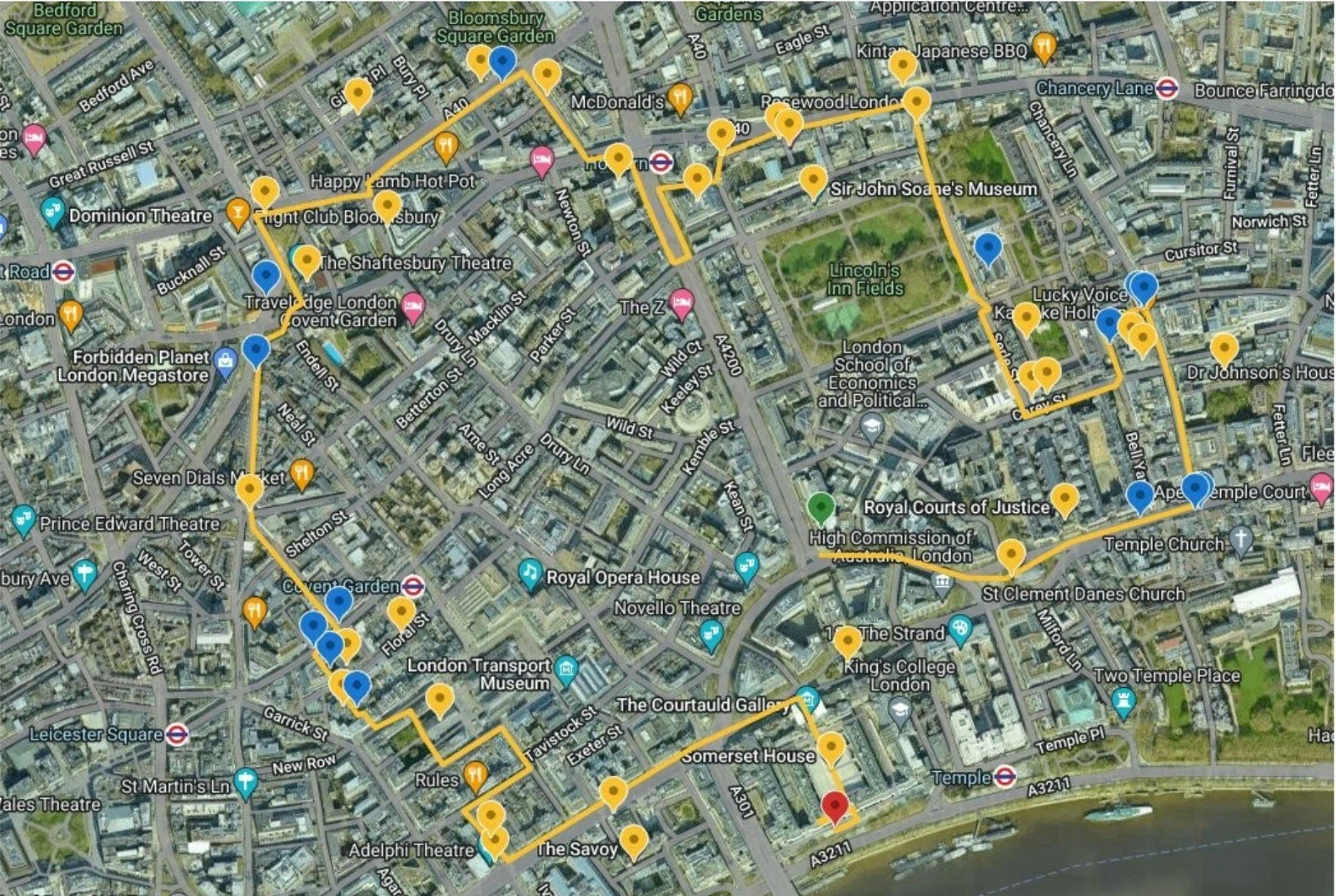5 - Day 2: AIA International LONDON 2022 – Aldwych Quarter and LSE
Photo credit: L Jorgensen (AIA Alaska)
Saturday, 1 Oct 2022, was Train Strike Day, making it difficult for many UK members to reach central London. But somehow a host of protesters did make the trip and managed to block multiple streets, bridges, and squares. London was severely congested.
However, the LSE Campus and the nearby Lincoln Inn Fields have always been partially sheltered from the general London hurly burly and this originally recommended it to the Planning Committee. As one attendee said, it is an area ‘hidden in plain sight’ that visitors often overlook.
Morning Venue – LSE Centre Building
As pointed out by Robert Rhodes (AIA UK), the Conference attendees went ‘back to university’ and met in a London School of Economics lecture hall usually host to future architecture clients – investment bankers, managers, world leaders in general.
The LSE Centre Building, by Rogers Stirk Harbour, features an immense, steep stairway cum seating platform cascading through the entire building, symbolising ‘connectedness’. Etain Fitzpatrick suggested a Conference group photo to be taken on the amphitheatre steps after the morning talks. Oscar Cabeze (AIA CE) then rallied attendees via WhatsApp to the perfect setting.
Talk – ‘Bush House / King’s College Campus’ / John Robertson, Founding Director, JOHN ROBERTSON ARCHITECTS
Photo credit: A Miller (AIA UK)
The day’s first speaker was JOHN ROBERTSON, whose talk on the history and refurbishment of the iconic 1930s Bush House, was arguably one of the best of the Conference.
Appropriately for an AIA event, both the developer for Bush House, Irving Bush, and its architect, Harvey Corbett, were Americans who brought American expertise – grid construction, flexible planning, concealed heating pipes, high speed elevators, etc. – to the UK.
The two sculptures under the grand entrance archway were designed by the American sculptress, Malvina Hoffman, and portray American and British collaboration. The building is also embellished with the welcoming inscription, ‘to the friendship of English speaking peoples’.
Robertson discussed not only the history and conservation of Bush House, but also its eventual fit out on behalf of King’s College London’s School of Business. The transformation from 1930s trade centre and later BBC World Service headquarters into a modern teaching facility has given the building a totally updated character.
Photo credits (from JRA slides): S Zettersten (AIA CE)
Talk – ‘Development of the LSE Campus’ / Julian Robinson, Director of Estates, THE LONDON SCHOOL OF ECONOMICS
Photo credit: Y Kinksky (AIA CE), LSE Centre Building
Robinson’s talk took listeners through the LSE campus and its catalogue of buildings that includes anomalies such as the Dickensian Old Curiosity Shop, a theatre and at least two pubs.
However, the three more recent buildings on campus – the Saw Swee Hock Building, the ‘brick origami’ building by O’Donnell + Tuomey, the CGB Building by Rogers Stirk Harbour, and the Marshall Building by Grafton Architects – are testament to Robinson’s collaborative approach using high-profile design competitions to ensure quality.
The LSE is a preeminent, international university that is also in the process of transformation. JULIAN ROBINSON is a town planner, not an architect, but as the Director of Estates, he holds the envious position of being able to ‘enable good architecture using someone else’s money’. As a client, he offered a different perspective on design competitions and the subsequent design process. Fittingly, he was named AJ100 Client of the Year in 2014.
When he first came to LSE, he discovered a culture of ‘academic slumming’. ‘Did it feature’, he asked, ‘shabby chic, or was it just plain shabby’? Whichever, Robinson has accomplished a change in culture which has reversed the university’s shabby appeal and opened it to the whole of London with an aura more appropriate to its academic reputation.
Photo credit: E Fitzpatrick (AIA UK) Saw Swee Hock Building
Talk – ‘The Marshall Building at LSE and Kingston Townhouse’ / Gerard Carty, Director, GRAFTON ARCHITECTS and Gerry O’Brien, Founding Partner & Design Director, AKT II
Photo credit: B Coldefy (AIA CE)
The final morning speaker – GERARD CARTY – travelled from Dublin specially to address the Conference. His talk concentrated not only on one of the newest LSE facilities – the Marshall Building – but also reviewed other recent Grafton academic projects, including among others the Kingston University Town House and the Toulouse School of Economics. In 2022, Kingston University won the EU Prize for Contemporary Architecture (the Mies van der Rohe Award) and, in 2021, Grafton Architects won the RIBA Stirling Prize.
A consistent feature of all Grafton’s designs is the penetration of light through the buildings. A special feature of the Marshall Building is its unique structural system. Grafton’s structural consultant - GERRY O’BRIEN – explained the complex ‘tree structure’ which allowed the transition from big spaces on the upper floors to the smaller spaces on the lower floors – a reverse of the usual arrangements.
The attendees were able to walk through the LSE campus and visit the Marshall building and its surprising interior. Whereas the Richard Rogers LSE staircase impressed with its immense scale, the Grafton staircase inspired with its dramatic curvature, daylight and sheer audacity, challenging attendees to capture it on film along with its other features. It generated more images than any other single Conference building.
Slideshow contributors include (in no particular order) K Madigan (AIA guest), H Giblin (AIA CE), Y Cheong (AIA I), A Arditti (AIA I), B Coldefy (AIA CE), K Storr (AIA UK), Y Kinksky (AIA CE), G Alhadeff (AIA CE), L Petruso (AIA UK) and B Hamilton (AIA UK).
Lunch & Afternoon Venue – Herman Miller Showroom, 2 Kingsway
HERMAN MILLER – AIA UK’s long term corporate sponsor – provided a lavish lunch in its comfortable showroom across from Bush House and in close proximity to the LSE campus.
As usual, Herman Miller simply outdid itself in corporate hospitality
Talk – ‘Designing a Better Tomorrow’ / Bertie van Wyk, Workplace Specialist, HERMAN MILLER
Photo Credit: K Storr (AIA UK)
BERTIE VAN WYK’s most recent talks are based on research into how people work in the post pandemic world. They come complete with statistics, explanatory graphics and images supporting all the latest trends, and they leave plenty of time for debate and discussion.
Van Wyk’s talk highlighted the value of breakout spaces - places where workers can feel safe and unwind, and which promote interpersonal connections. Herman Miller’s own showroom offered an excellent example, containing comfy sit-down spaces, little tables, big tables, privacy screens, and – of course – a plethora of chair types.
A Herman Miller’s chair raffle always raises intense – even frantic – expectations. Philip Salathe, son of AIA CE’s Conference organiser, Bari Wetmore Salathe, won the iconic Aeron chair in the 3rd round after a few absentees.
Photo credits: L King (AIA UK)
Walking Tours – Kingsway & Surrounding Area, guides from OPEN CITY
Graphic credit: A Miller (AIA UK)
Kingsway was created at the start of the 20th Century and became a confluence between the City of Westminster to the West – representing government and entertainment - and the Roman extant of the City of London to the East – representing banking, commerce and insurance. It provided an excellent departure point for Saturday’s walking tours.
The large group of up to 90 attendees who left Herman Miller’s Aldwych showroom were split into five manageable subgroups. However, instead of the five groups all following the same tour in different sequences, five different tours encircling Kingsway were selected, each focusing on a different aspect of London, with routes and landmarks all captured in a Google Map. Limiting the size of each tour maintained a personal scale and created a walking dialogue between local experts and curious international architects.
Four of the tours were led by an all-star group of guides working with the charity Open City, which is dedicated to making architecture and neighbourhoods more open, accessible and equitable. Find out more HERE.
NICK EDWARDS is an architectural educator with 20 years’ experience creating innovative opportunities to encourage greater understanding of architecture, regeneration, planning, placemaking, active citizenship and sustainability. Edwards led his group eastward into the City of London. His focus was on new architecture in the financial and insurance district – the ‘Square Mile’.
SARAH JACKSON is an architect, director of the Townscape Consultancy, and trustee of the 20th Century Society. Her group discussed how London's vistas were influenced by the C20 townscape movement.
MADELEINE KESSLER is a founding Director of Unscene Architecture and co-curator of the 2020 British Pavilion at the 17th Venice Architecture Biennale. Kessler's tour discussed the architecture of London's pubs and the operation of privatised public spaces within the community.
AIDAN HALL is a co-founder of social enterprise, Okra, and leads projects in the fields of architecture, design, research and education. He has taught architecture at schools and universities across the UK and Europe. Hall led a tour westward, focussing on the historic buildings of the City of Westminster.
Supplementing the Open City guides, ALEX MILLER (AIA UK and current Secretary AIA I) led a fast-paced loop through the immediate area of Kingsway, terminating at Somerset House. He concentrated on the acutely different character and scale of the area’s streets, thoroughfares, alleyways, courtyards, and passages – all leading up to the cumulative assemblage of thousand-year-old churches to modern mixed-use schemes.
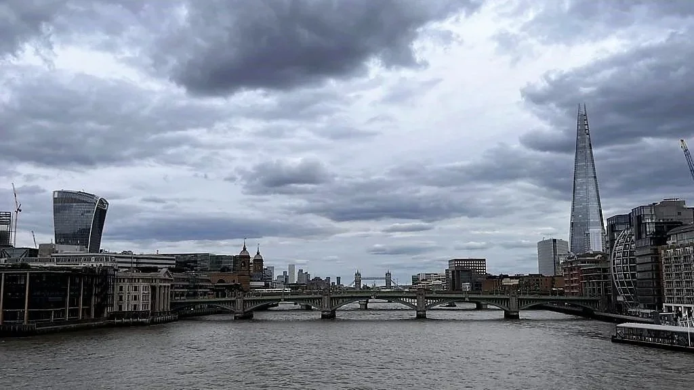
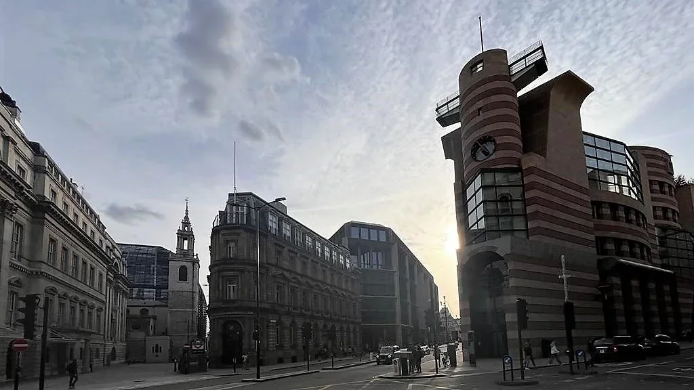
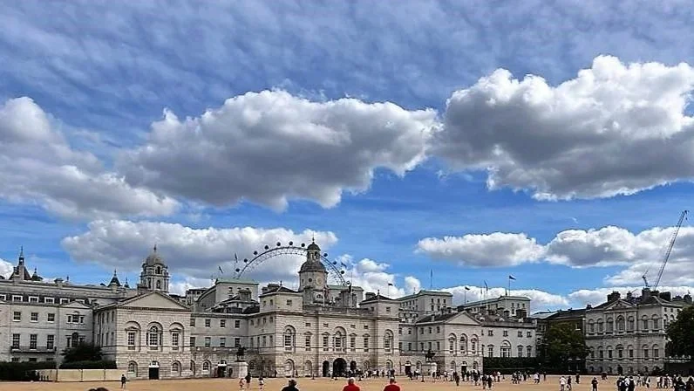
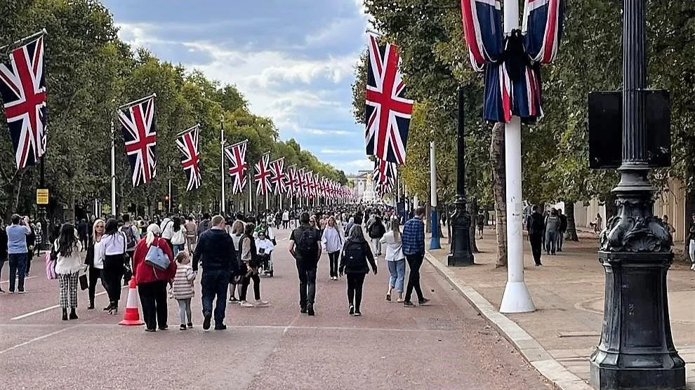
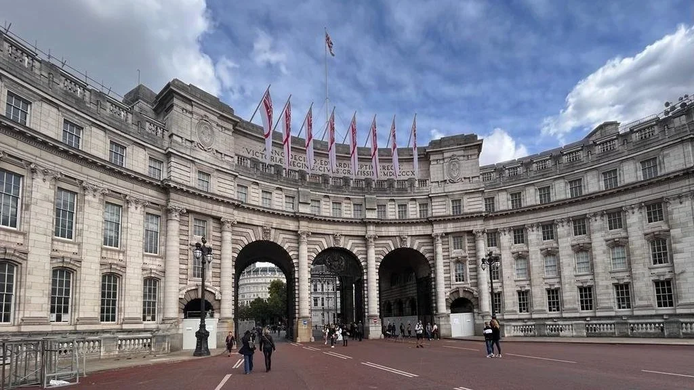
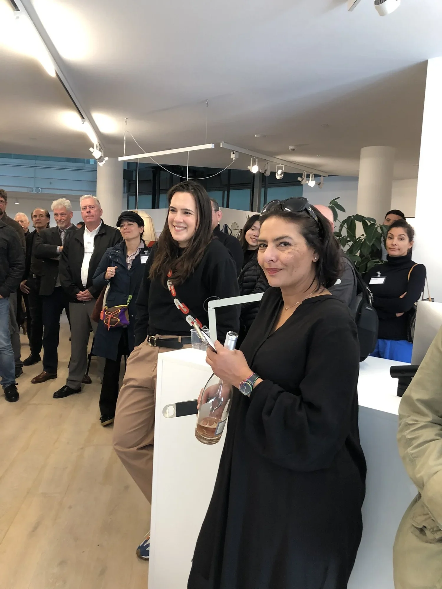
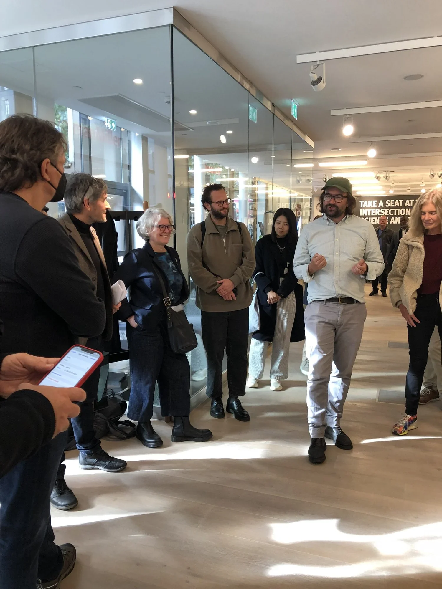
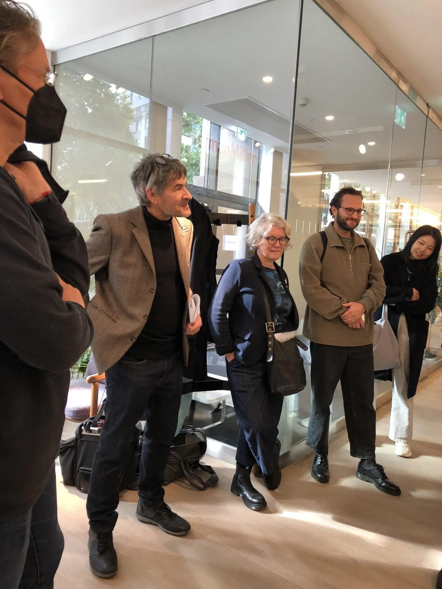
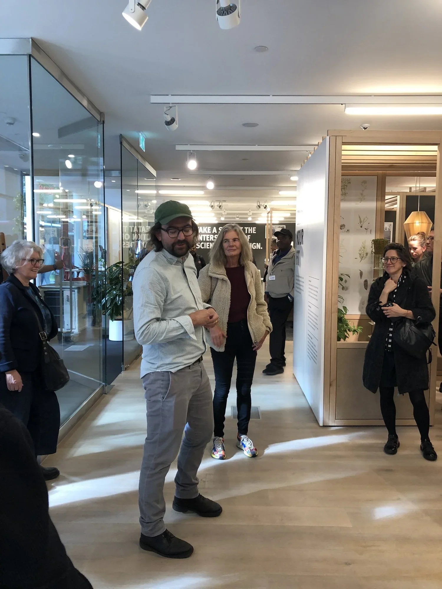
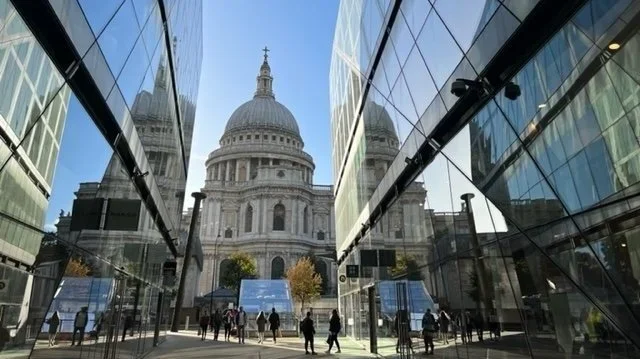


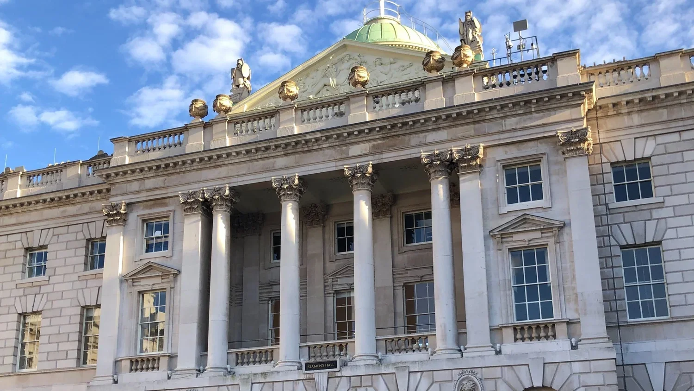
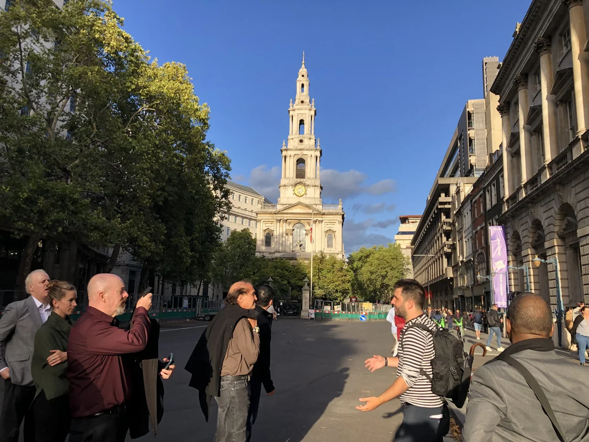
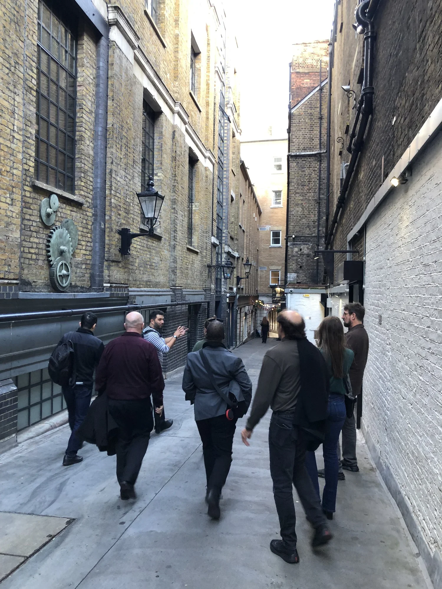
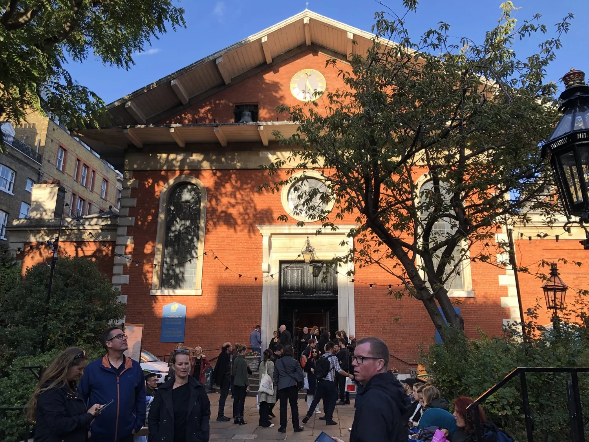
Written by: Lorraine D King, AIA (aka secretary@aiauk.org), with input from Alex Miller, AIA, on Saturday Tours.



