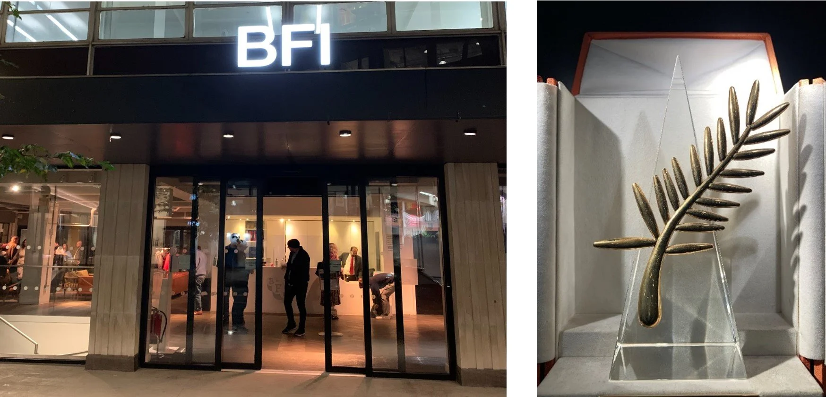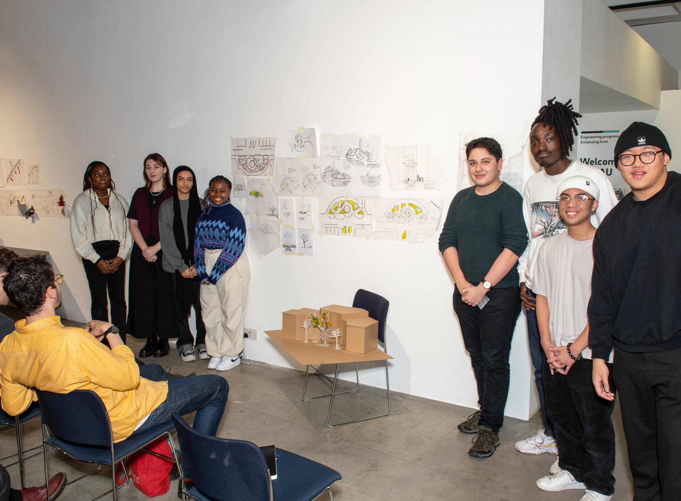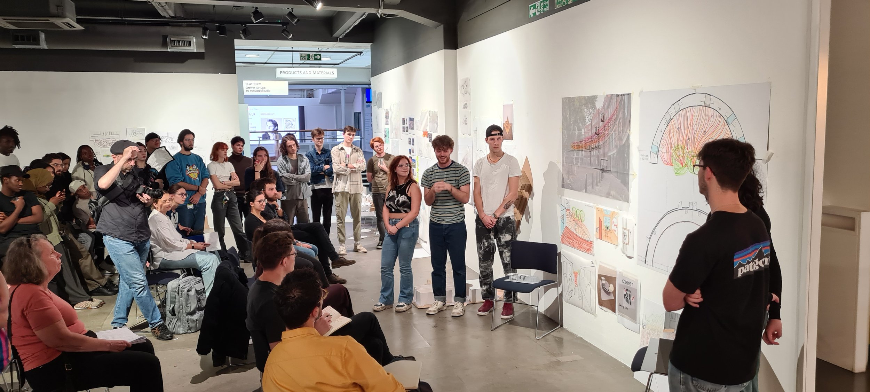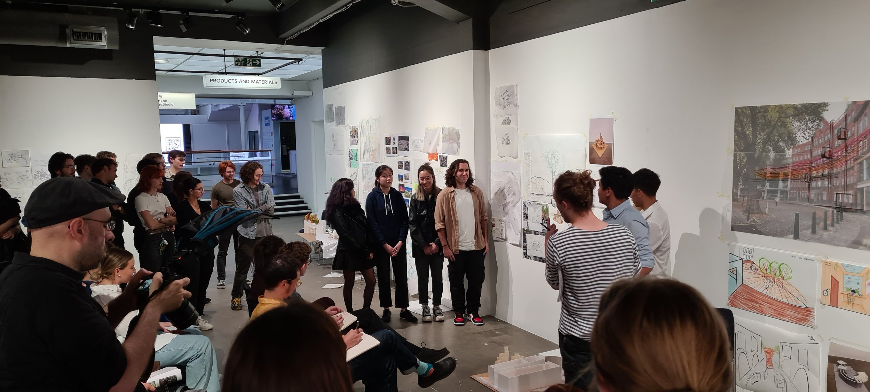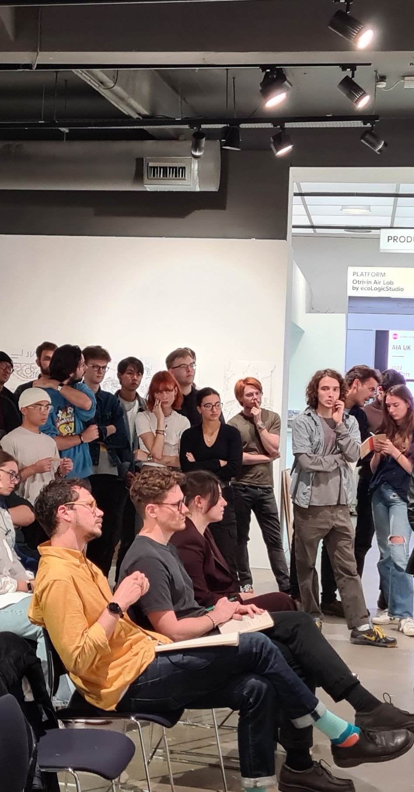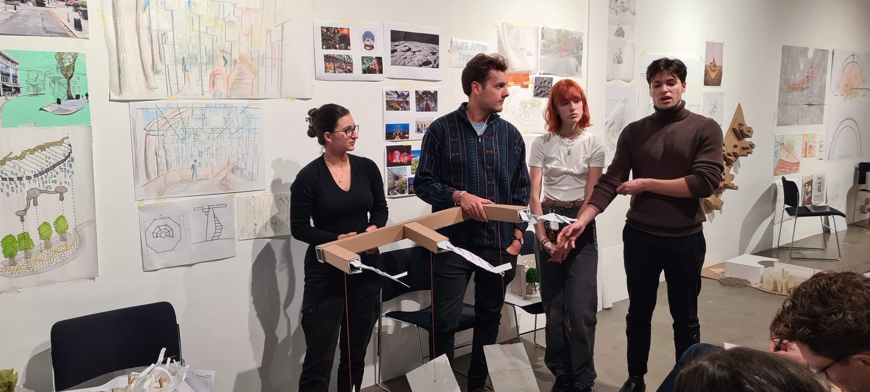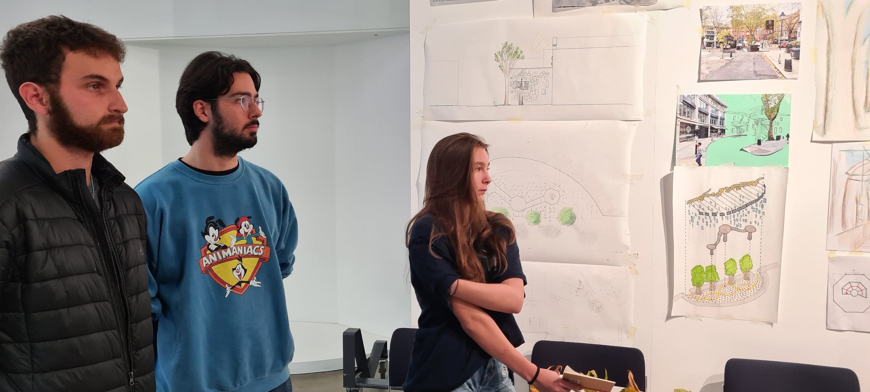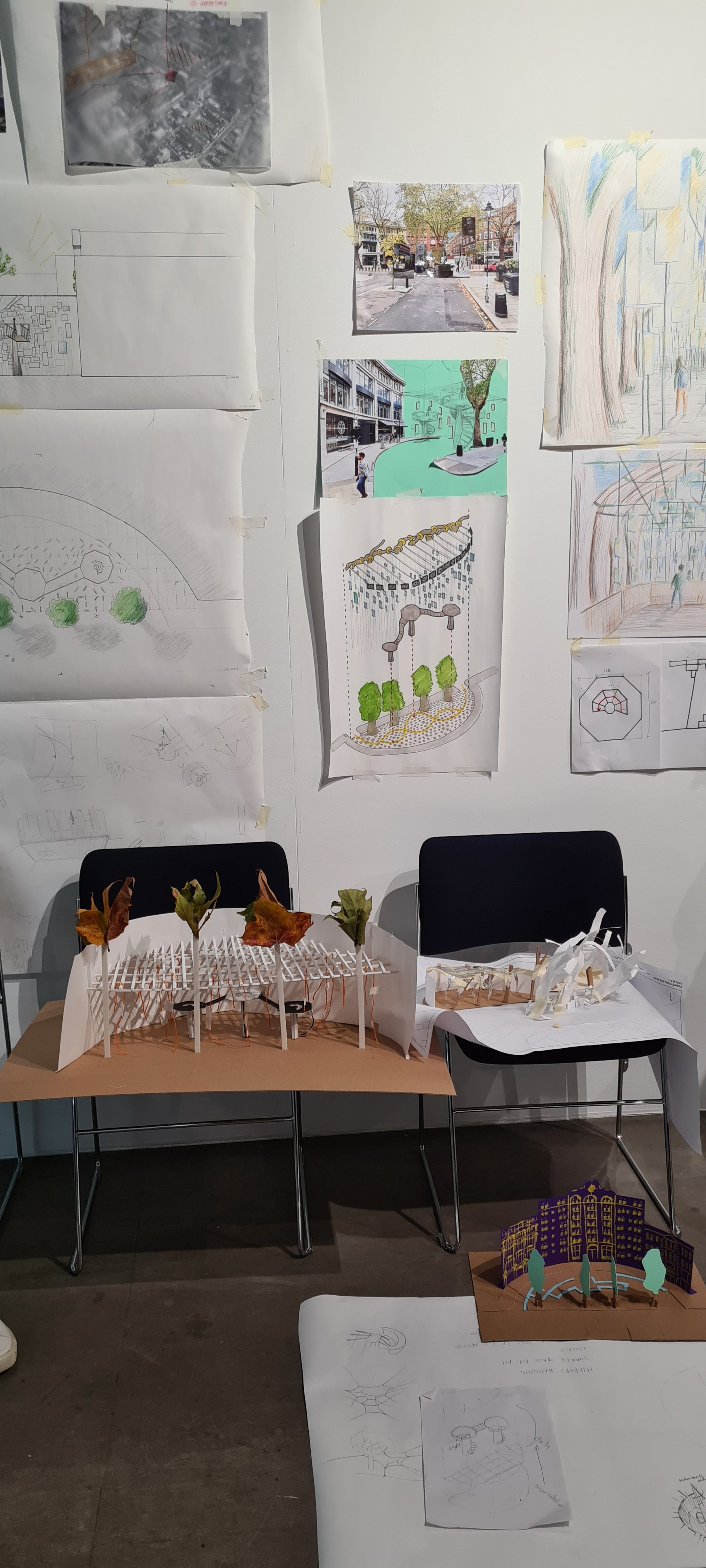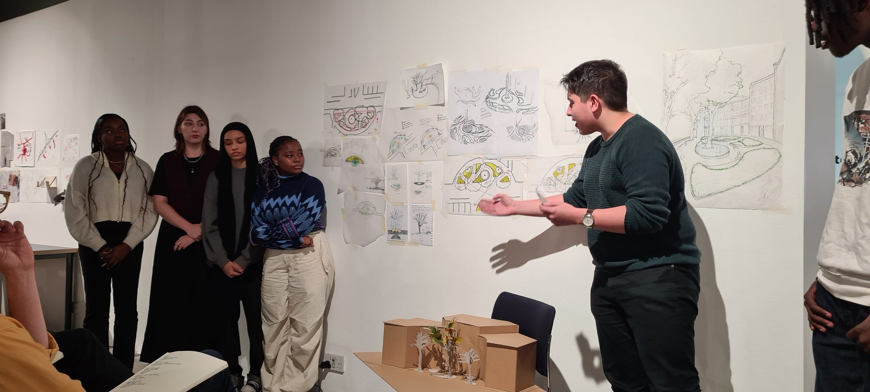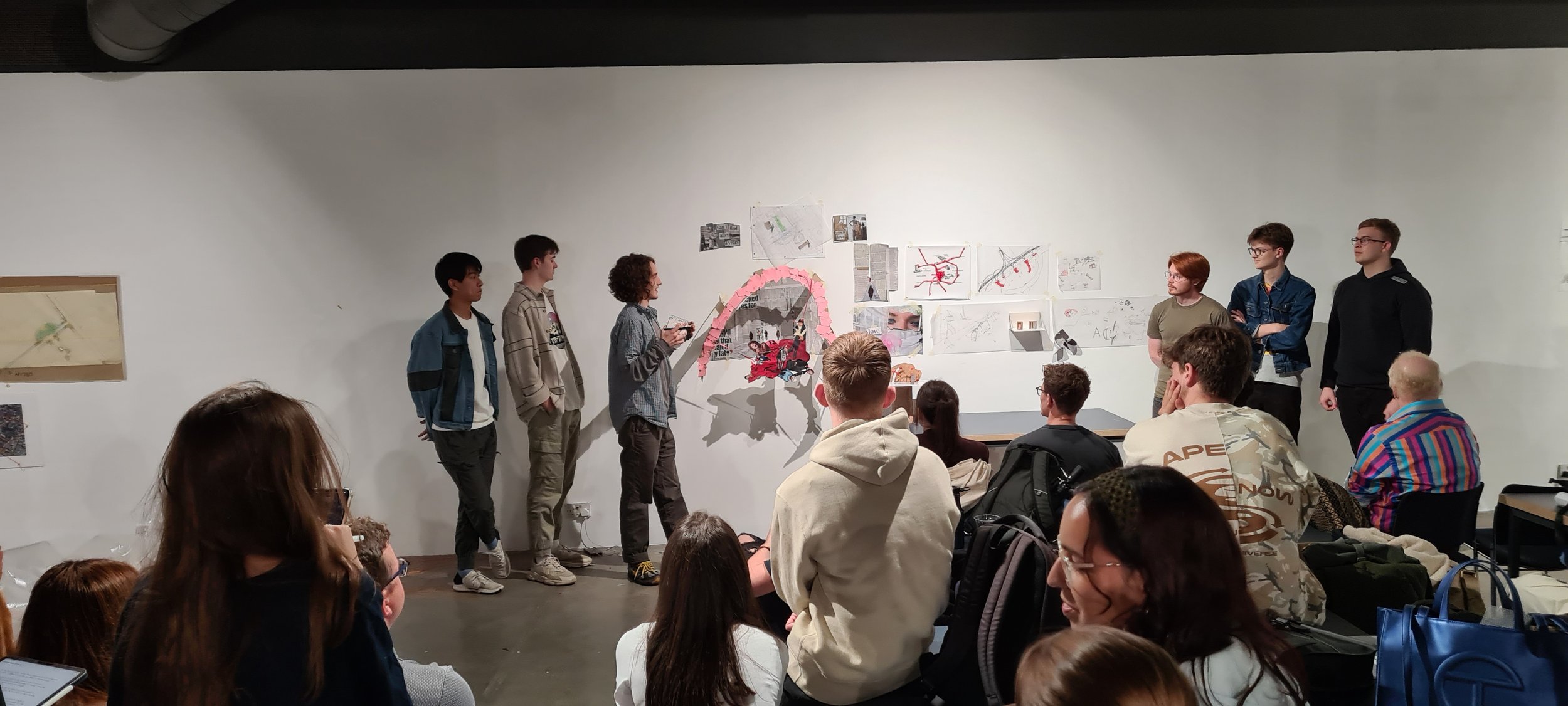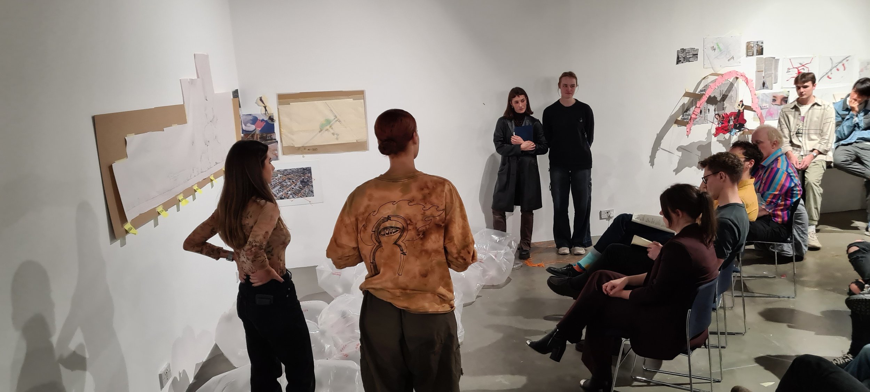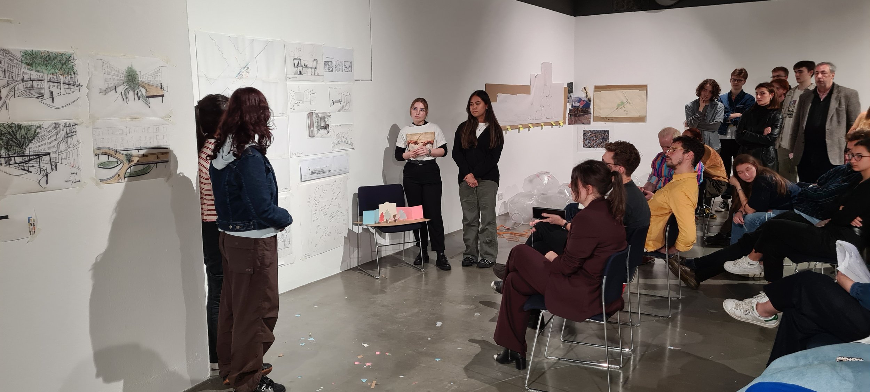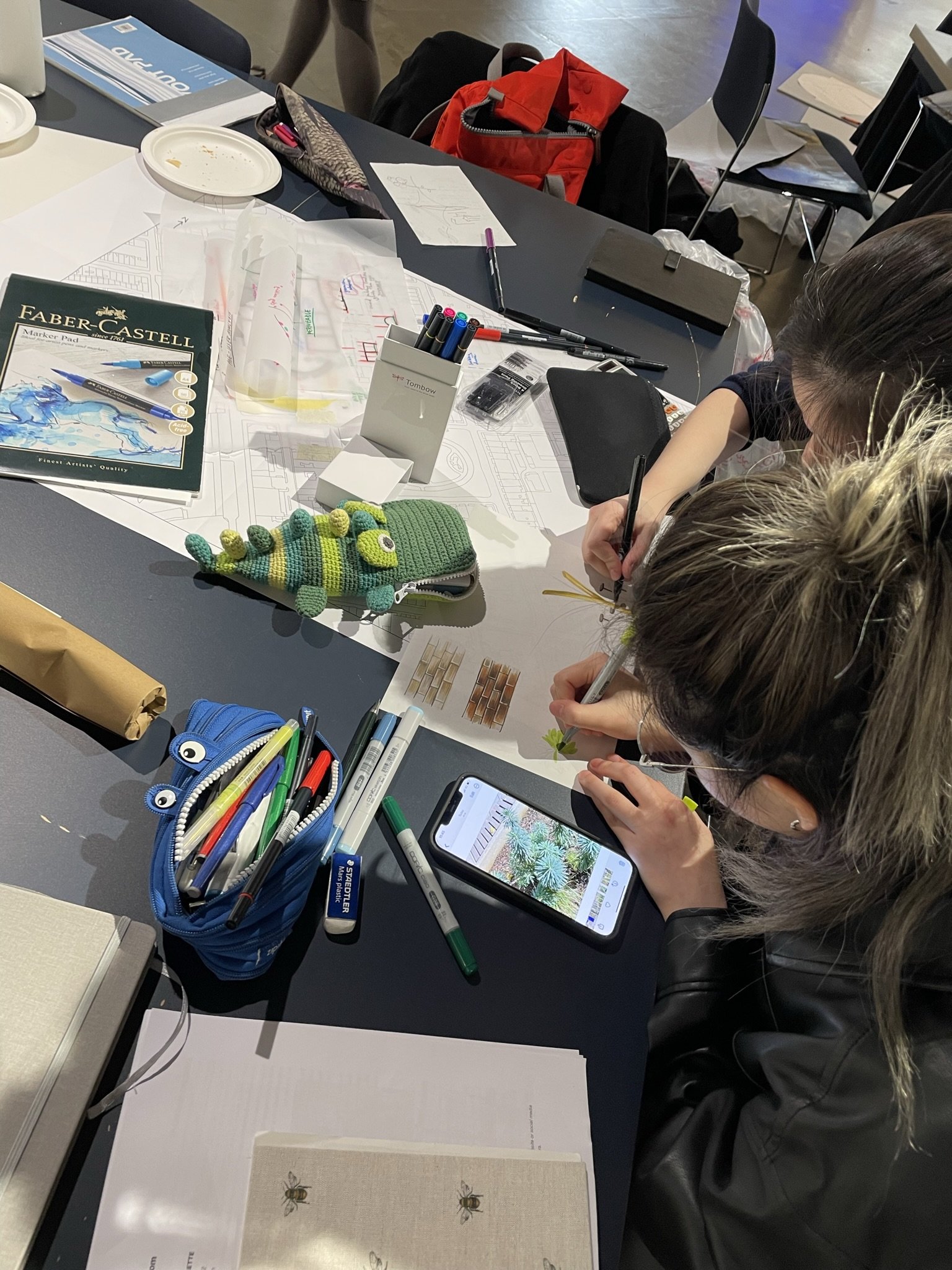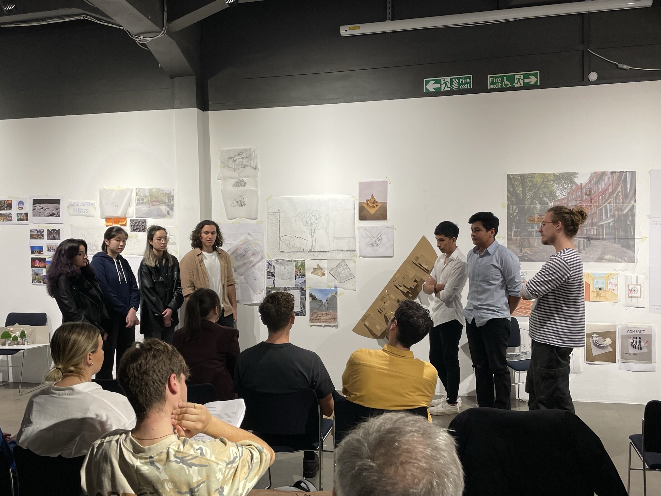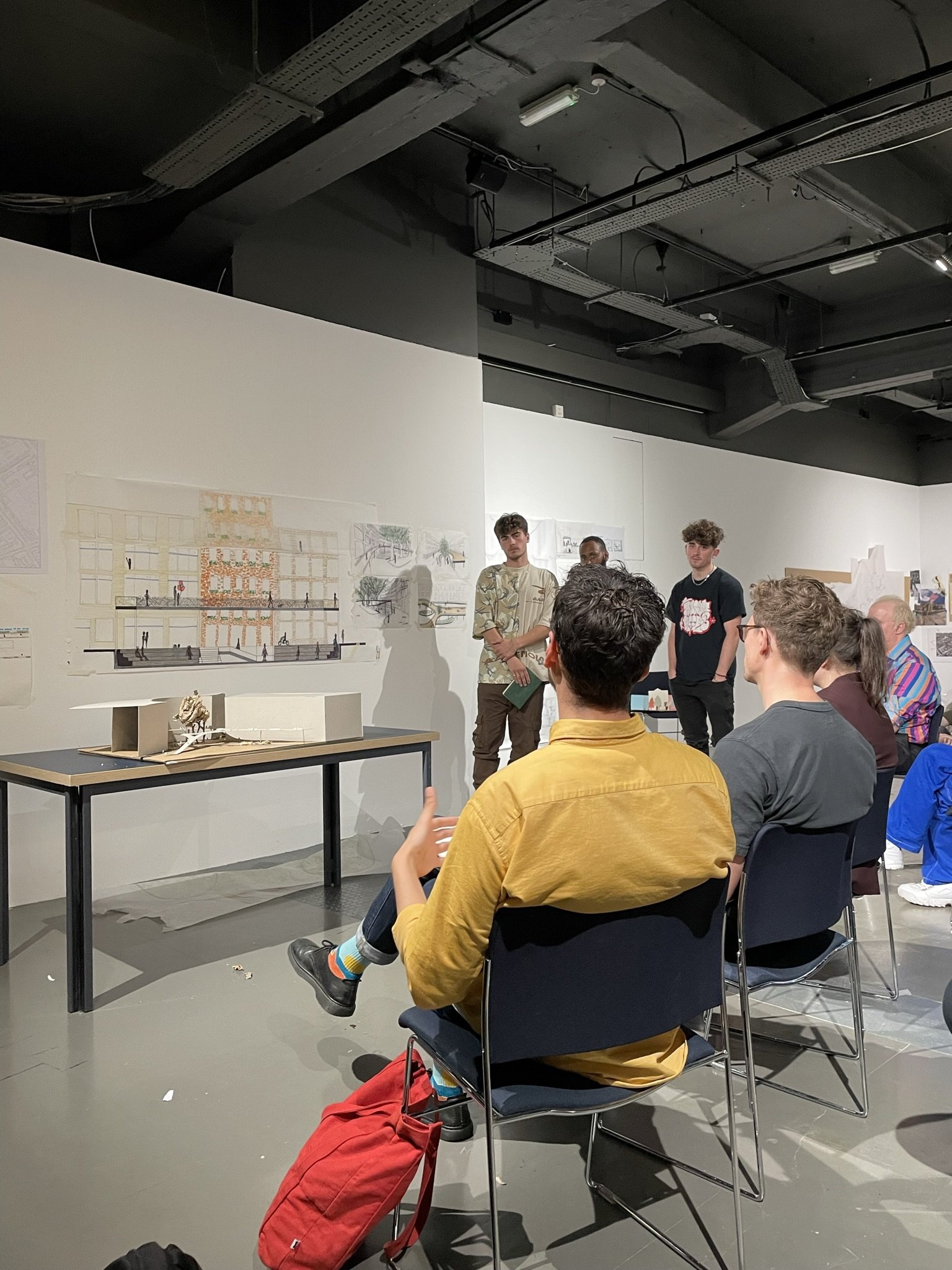Virtual Building Tour – Esteam Centre Somerset College
Fiona Mckay
Image by ©Andre Engelbrecht
This year’s AIA’s 2022 Building Tour Series has been a combination of, virtual and in person events. In June, we were back to touring virtually due to the location of the building. On 09 June 2022, the UK AIA Chapter ‘visited’ Esteam Centre, Somerset College, by Walters & Cohen Architects, and winner of the 2021 AIA Design Excellence Awards, Medium Projects.
Michál Cohen, founding Director of Walters & Cohen Architects, led a comprehensive virtual tour of the Esteam Centre, Somerset College. At the beginning of the tour, Michál noted that she had given a lecture on 21st-century school design, and as a direct result Somerset College commissioned her team to undertake a masterplan and ultimately develop a concept for a “cross-curricular learning space.” The Initial commission for a masterplan for the college, identified the best location for a new ESTEAM Centre a forward-thinking Institution within the College that accommodates Entrepreneurship, Science, Technology, Engineering, Art and Maths.
The masterplan has positioned the ESTEAM Centre prominently near the entrance, the intent to highlight the school’s inventive approach to learning and purposefully shaping new links across the site to other buildings and amenities.
Michál further discussed the vernacular traditions of the Cape Dutch aesthetic that influenced the overall character of the proposal. The development of the external veranda and the glazed elements provides a direct connection from the inside to the outside, whilst providing passive cooling and solar shading during the sun-drenched months. There is a double-height prototyping/testing space running the length of the building, providing a central gathering space, and encouraging students to share their ideas to think “outside the box.” Off of the central double height space atrium rooms are arranged to accommodate a variety of courses such as coding and robotics, a makerspace, innovation and solution spaces, a reflection space, a physics lab, art rooms and offices.
Like the external facades composed of large, glazed openings, Michal highlights that the glazed doors allow in light from the atrium, give greater flexibility of use and give a sense of openness in those spaces. Additionally, because of the sites setting, the connectivity and transparency of the learning spaces take advantage of breath-taking views towards the mountains. More importantly, the design provides a place where students can explore and share their ideas openly.
Image by ©Dennis Gilbert
Walters & Cohen also used native vines that will eventually crawl up tension cables on the terrace to make a further connection with local vernacular and aesthetics and simultaneously provide additional solar shading. The white walls and dark gable roofs were noted as a further “contemporary response to the Cape Dutch aesthetic.” I personally very much enjoyed the tour of a building I otherwise would not have been able to experience in such detail from afar. The presentation reminded me that there were some good things that have come out of the pandemic: it gave us “Virtual Building Tours.”
The AIA UK Chapter will continue to host a combination of live and virtual buildings tours recommencing in 2023, offering architects the opportunity to visit notable buildings that have a variety of design interests in the UK and abroad.
Written by Gregory Fonseca, AIA
















