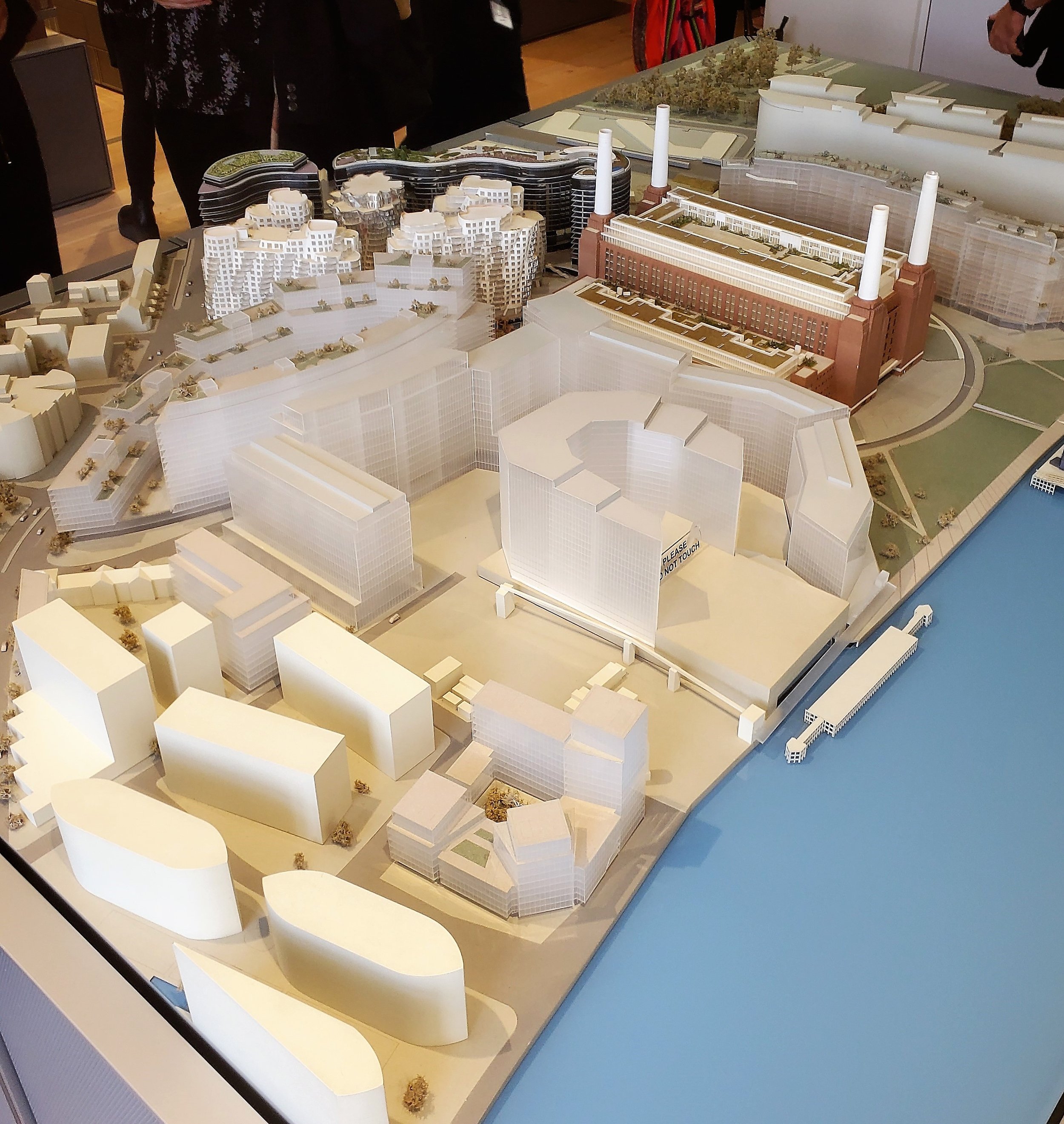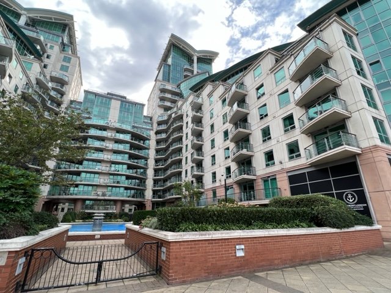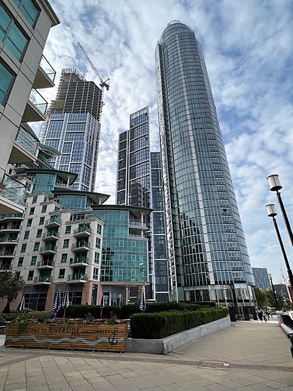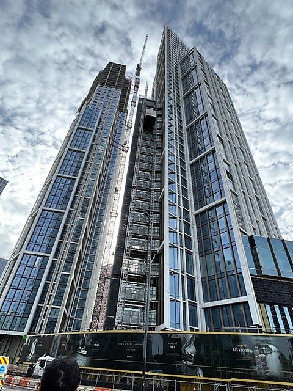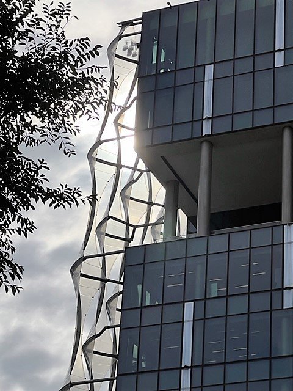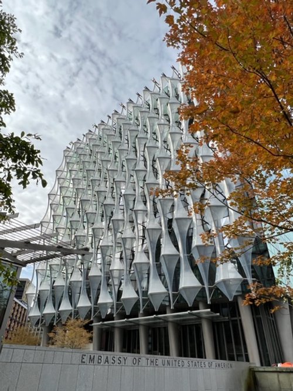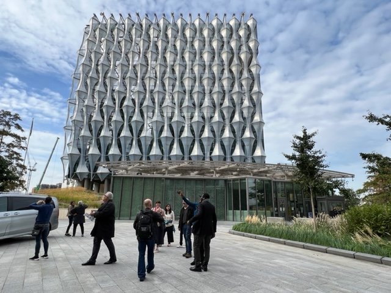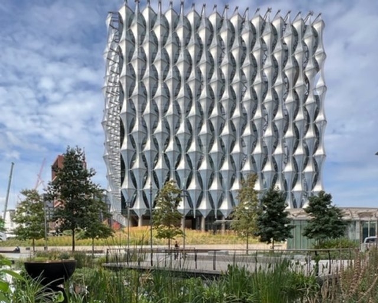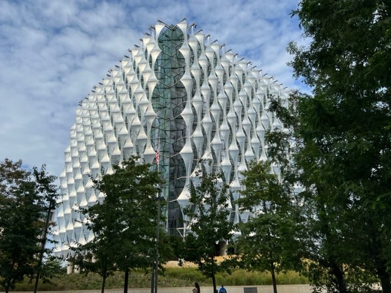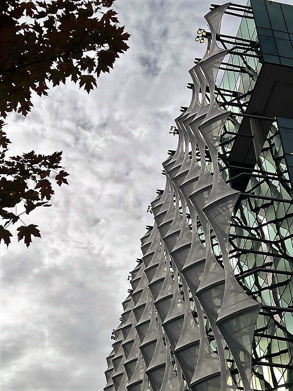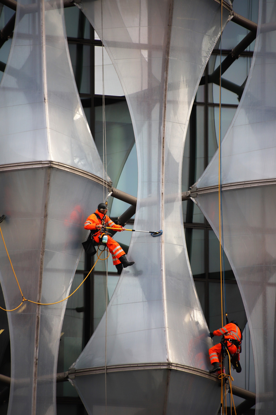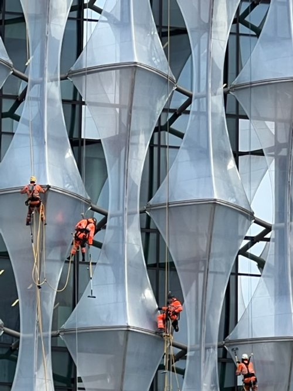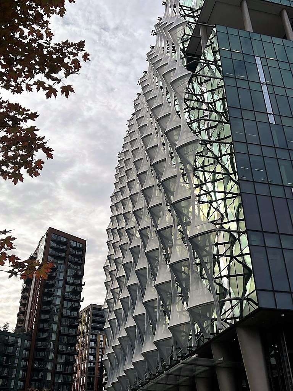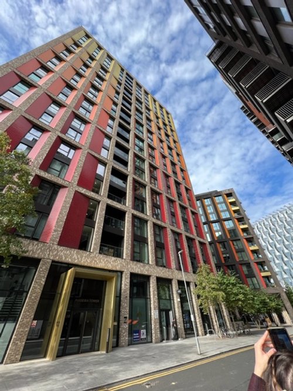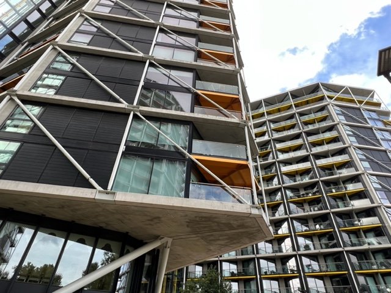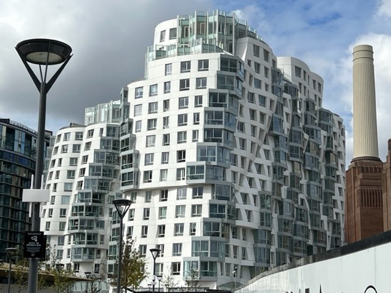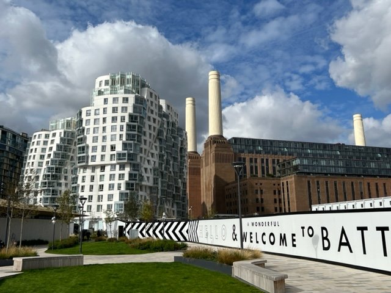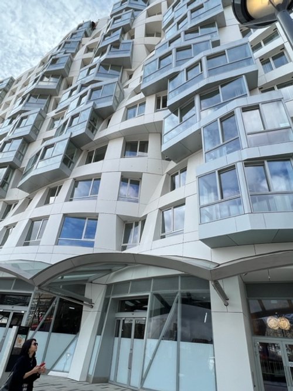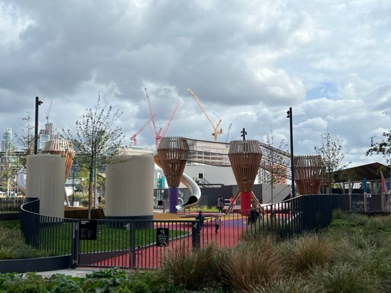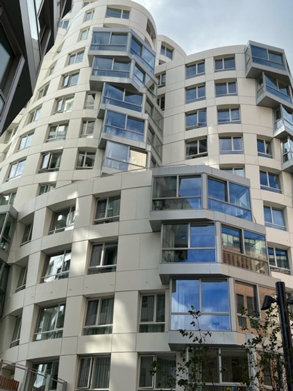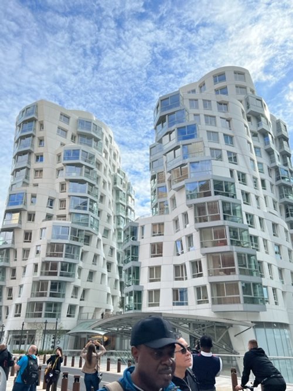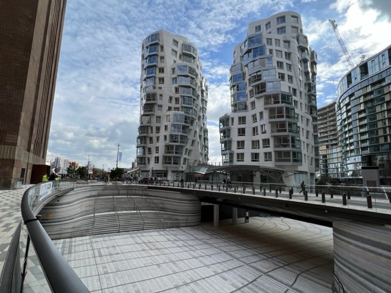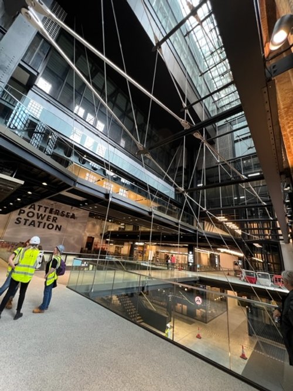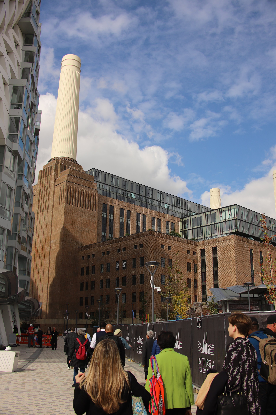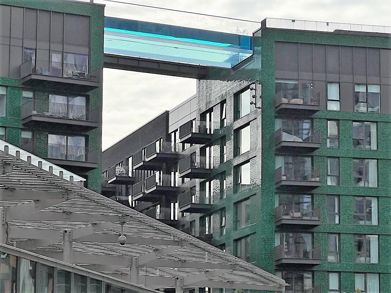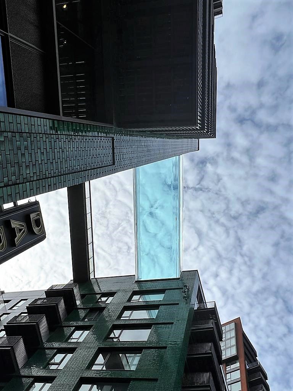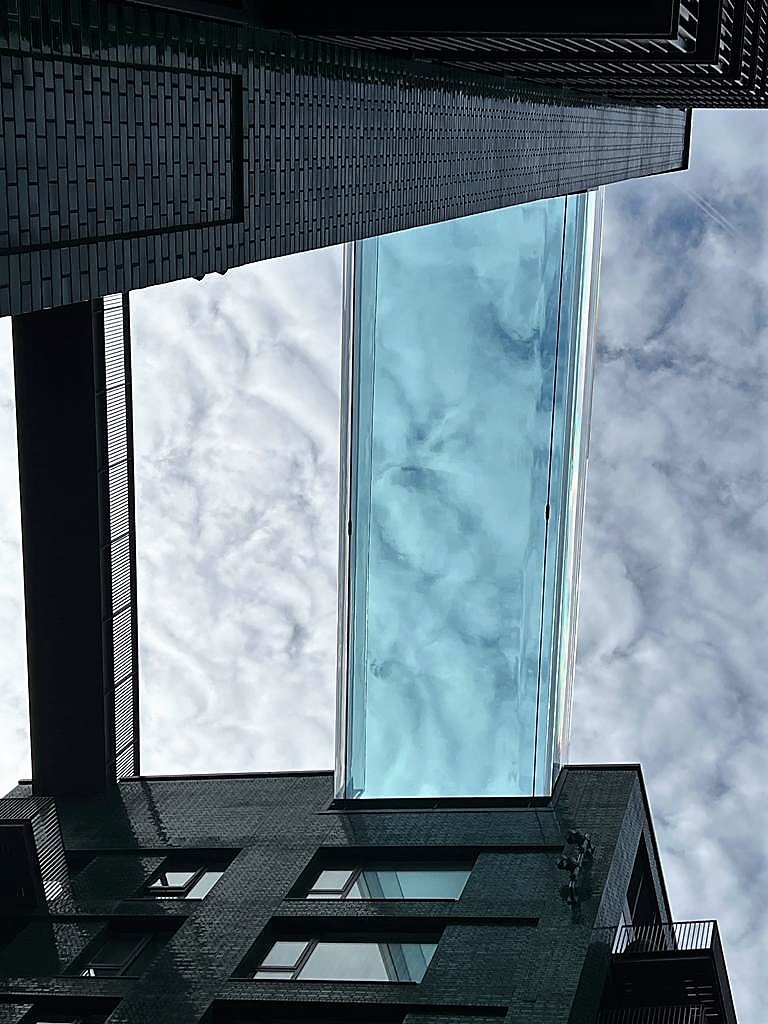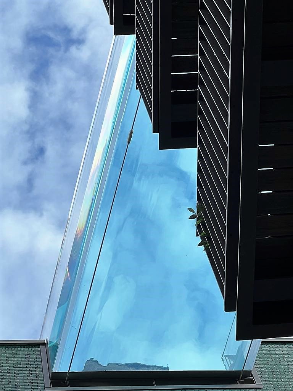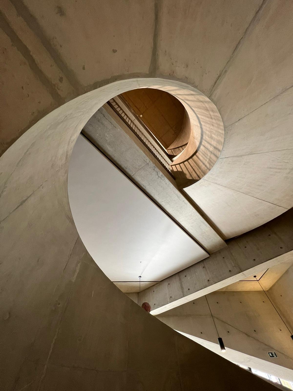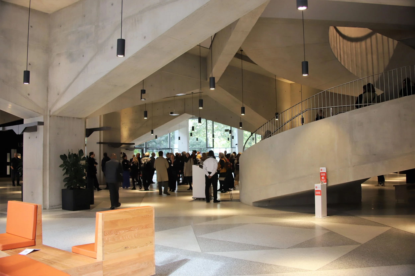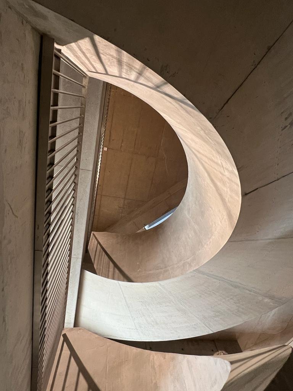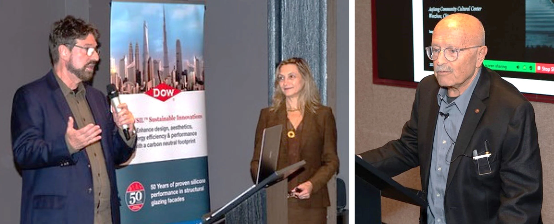2022 AIA UK/RIBA Keynote Lecture - Annabelle Selldorf, FAIA
Fiona Mckay
The 2022 AIA UK/RIBA Keynote lecture featured New York-based architect Annabelle Selldorf, FAIA who is notably the architect for the currently proposed renovations to the National Gallery in London. The lecture was held on the 2nd of November at the RIBA headquarters. Notwithstanding a late date change due to a proposed rail strike, the lecture still managed to attract nearly 150 attendees.
RIBA President Simon Allford opened the evening and in his comments noted that he did not agree with the 8 former RIBA presidents who had written an open letter criticizing Selldorf’s National Gallery proposals, suggesting instead that any building should be capable of adaptation. AIA UK President Anna Foden also welcomed the audience and moderated the subsequent Q&A.
Annabelle Selldorf began her presentation by giving a quick overview of several projects, including the Neue Gallerie, David Zwirner art gallery, 10 Bond Street, the Sunset Park Material Recovery Facility, and the Frick Collection – all located in New York City. She also presented the renovation and expansion of the Museum of Contemporary Art in San Diego.
The bulk of her presentation was then devoted to her firm’s proposals for the National Gallery, primarily focusing on the Gallery’s Sainsbury Wing, designed by Venturi Scott Brown.
Original Venturi Scott Brown sketches for the National Gallery entrance, from Selldorf’s slides.
The main Selldorf changes would create a larger and more welcoming public access at ground level by removing portions of the first floor and introducing double height spaces and opening up a mezzanine; replacing the curtainwall glazing of the grand stair with clear class; and improving the exterior space near the Sainsbury Wing entry by enlarging and paving an existing courtyard.
There was a spirited Q&A after the presentation. The principal concern was that the main portico of the original Wilkins Building centred on Trafalgar Square would not be reinstated as the main entrance in Selldorf’s proposal. She countered this by noting that the Wilkins building portico provided access at the first-floor only via stairs, and that the site and listed building constraints would not permit the construction of an access route for all members of the public. She felt a level access to be of overriding importance. Additionally, she noted that the Sainsbury Wing, with its grand staircase to the main gallery on the second floor, is currently the main entrance to the museum and works very well.
After the lecture, AIA UK hosted a well-received dinner for Selldorf and her UK colleagues and advisors and offered the team a chance to relax and prepare for formal presentations to the planning committees on the following days.
For those that were not able to attend the lecture, it can be viewed on the AIA UK website here. AIA members can obtain CES credit by completing the associated quiz.
Written by: Lester Korzilius, FAIA, RIBA











